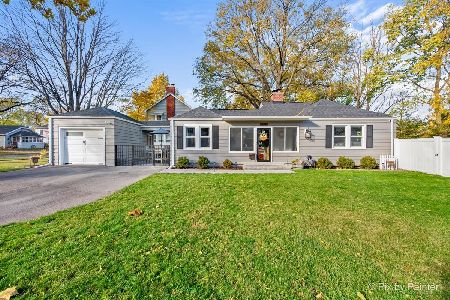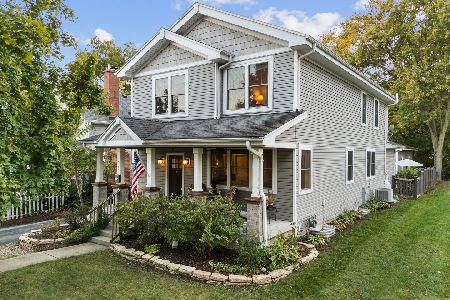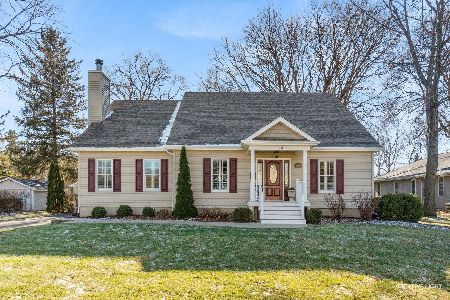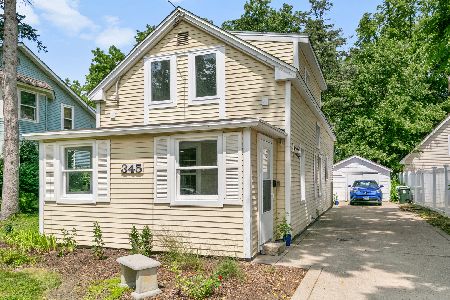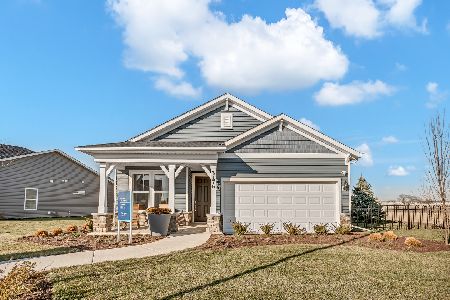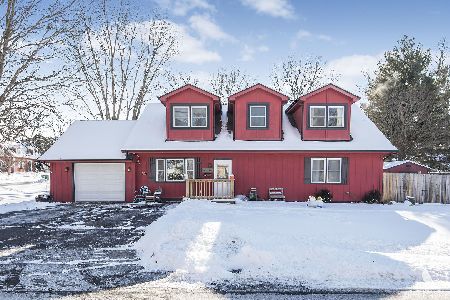718 Blaine Street, Batavia, Illinois 60510
$238,000
|
Sold
|
|
| Status: | Closed |
| Sqft: | 2,131 |
| Cost/Sqft: | $120 |
| Beds: | 4 |
| Baths: | 2 |
| Year Built: | 1941 |
| Property Taxes: | $6,755 |
| Days On Market: | 2501 |
| Lot Size: | 0,31 |
Description
A Must See!!!! Immaculate Ranch Home with Over 2,100 sq.ft. of Living Space Located in this Charming Neighborhood..... Offers 4 Bedrooms (4th Bedroom or Office Located in the Huge 30x11, Professionally Finished Upper Level/Attic w/Recessed Lighting, Carpeting, Freshly Painted,Newer Windows). Working Kitchen w/Eating Area with Lots of Cabinet & Counter Space Overlooking Landscaped Yard~2 Full Updated Bathrooms~Upgraded Wood Laminate Flooring~Light & Bright Floor Plan Throughout~Fireplace~Large Living Room~Basement awaits your Finishing Touches-Great for Recreation Room or Family Room~Crawl Space is Great for Additional Storage~Oversized 2.5 Car Garage~Concrete Side- Driveway~Fenced Yard~Fire Pit~Above Ground Pool~Enjoy the Screened Front Porch for those Relaxing Summer Nights & the Deck off of Family Room for Entertaining/Barbecuing. Ready to Call Home~~~~
Property Specifics
| Single Family | |
| — | |
| Ranch | |
| 1941 | |
| Partial | |
| — | |
| No | |
| 0.31 |
| Kane | |
| — | |
| 0 / Not Applicable | |
| None | |
| Public | |
| Public Sewer | |
| 10306626 | |
| 1222354024 |
Nearby Schools
| NAME: | DISTRICT: | DISTANCE: | |
|---|---|---|---|
|
Grade School
Alice Gustafson Elementary Schoo |
101 | — | |
|
Middle School
Sam Rotolo Middle School Of Bat |
101 | Not in DB | |
|
High School
Batavia Sr High School |
101 | Not in DB | |
Property History
| DATE: | EVENT: | PRICE: | SOURCE: |
|---|---|---|---|
| 18 Nov, 2015 | Sold | $225,000 | MRED MLS |
| 9 Oct, 2015 | Under contract | $239,900 | MRED MLS |
| 23 Sep, 2015 | Listed for sale | $239,900 | MRED MLS |
| 28 Jun, 2019 | Sold | $238,000 | MRED MLS |
| 28 Apr, 2019 | Under contract | $255,000 | MRED MLS |
| 13 Mar, 2019 | Listed for sale | $255,000 | MRED MLS |
Room Specifics
Total Bedrooms: 4
Bedrooms Above Ground: 4
Bedrooms Below Ground: 0
Dimensions: —
Floor Type: Wood Laminate
Dimensions: —
Floor Type: Carpet
Dimensions: —
Floor Type: Carpet
Full Bathrooms: 2
Bathroom Amenities: —
Bathroom in Basement: 0
Rooms: Eating Area
Basement Description: Unfinished
Other Specifics
| 2.5 | |
| Block | |
| Concrete,Side Drive | |
| Deck, Porch, Porch Screened, Above Ground Pool, Storms/Screens, Fire Pit | |
| Fenced Yard | |
| 91X150 | |
| — | |
| None | |
| Wood Laminate Floors, First Floor Bedroom, First Floor Full Bath | |
| Range, Refrigerator | |
| Not in DB | |
| Pool, Sidewalks, Street Lights, Street Paved | |
| — | |
| — | |
| Wood Burning |
Tax History
| Year | Property Taxes |
|---|---|
| 2015 | $6,662 |
| 2019 | $6,755 |
Contact Agent
Nearby Similar Homes
Nearby Sold Comparables
Contact Agent
Listing Provided By
Century 21 Lullo

