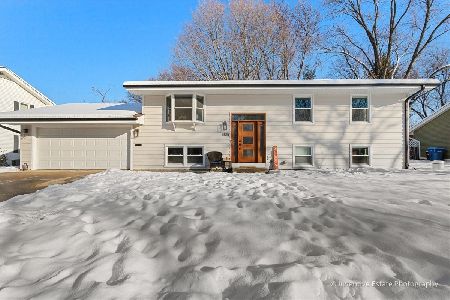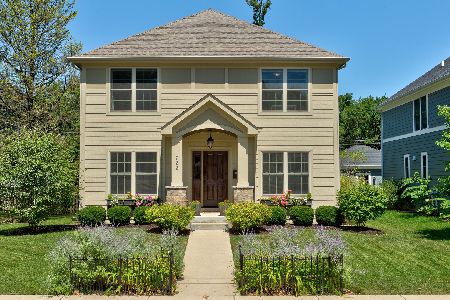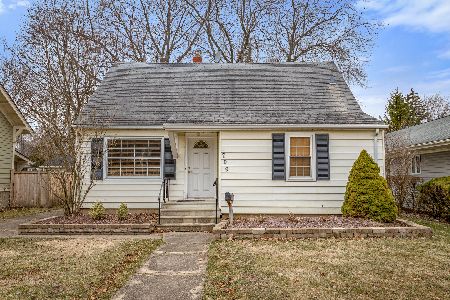718 Cutler Street, St Charles, Illinois 60174
$550,000
|
Sold
|
|
| Status: | Closed |
| Sqft: | 2,268 |
| Cost/Sqft: | $249 |
| Beds: | 4 |
| Baths: | 4 |
| Year Built: | 2014 |
| Property Taxes: | $10,631 |
| Days On Market: | 2218 |
| Lot Size: | 0,15 |
Description
Wow! 5 year old farmhouse with craftsman style flair! Walking distance to downtown St. Charles and the Fox river bike path! 4 bedrooms, 3.5 baths & more than 3000 sq ft of finished living space! Chef's kitchen w/white cabinets, island w/bfast bar, granite counters, stainless steel appliances, & walk in pantry. Enviable 1st floor laundry/mud room; Generous eating area & family room w/fireplace; 1st floor den; Finished basement w/9 ft ceilings, gorgeous bathroom, 5th bedroom w/barn door, & loads of built-in storage. Custom plantation shutters & blinds throughout. Master retreat w/luxury bath & walk in closet. Enjoy spring, summer,& fall in a cabana-like covered porch, which features Trex decking, charming bead board ceilings,& stone pillars. 2 large paver patios are perfect for entertaining. Paver path leads to insulated & finished detached garage located off the alley. Gorgeous fenced yard is professionally landscaped featuring large trees, privacy bushes & blooming perennials!
Property Specifics
| Single Family | |
| — | |
| Farmhouse | |
| 2014 | |
| Partial | |
| — | |
| No | |
| 0.15 |
| Kane | |
| Highland | |
| 0 / Not Applicable | |
| None | |
| Public | |
| Public Sewer | |
| 10604085 | |
| 0933279015 |
Nearby Schools
| NAME: | DISTRICT: | DISTANCE: | |
|---|---|---|---|
|
Grade School
Davis Elementary School |
303 | — | |
|
Middle School
Thompson Middle School |
303 | Not in DB | |
|
High School
St Charles East High School |
303 | Not in DB | |
Property History
| DATE: | EVENT: | PRICE: | SOURCE: |
|---|---|---|---|
| 4 Apr, 2018 | Sold | $565,000 | MRED MLS |
| 10 Feb, 2018 | Under contract | $579,900 | MRED MLS |
| 10 Sep, 2017 | Listed for sale | $579,900 | MRED MLS |
| 19 Feb, 2020 | Sold | $550,000 | MRED MLS |
| 7 Jan, 2020 | Under contract | $564,900 | MRED MLS |
| 7 Jan, 2020 | Listed for sale | $564,900 | MRED MLS |
Room Specifics
Total Bedrooms: 5
Bedrooms Above Ground: 4
Bedrooms Below Ground: 1
Dimensions: —
Floor Type: Carpet
Dimensions: —
Floor Type: Carpet
Dimensions: —
Floor Type: Carpet
Dimensions: —
Floor Type: —
Full Bathrooms: 4
Bathroom Amenities: Separate Shower,Double Sink
Bathroom in Basement: 1
Rooms: Bedroom 5,Den,Deck,Foyer,Recreation Room,Storage,Walk In Closet
Basement Description: Finished
Other Specifics
| 2.5 | |
| Concrete Perimeter | |
| Asphalt | |
| Deck, Porch, Brick Paver Patio, Storms/Screens | |
| Fenced Yard,Landscaped | |
| 50 X 150 | |
| Unfinished | |
| Full | |
| Hardwood Floors, First Floor Laundry, Walk-In Closet(s) | |
| Double Oven, Range, Dishwasher, High End Refrigerator, Washer, Dryer, Disposal, Stainless Steel Appliance(s), Water Softener Owned | |
| Not in DB | |
| Sidewalks, Street Lights, Street Paved | |
| — | |
| — | |
| Gas Log, Gas Starter |
Tax History
| Year | Property Taxes |
|---|---|
| 2018 | $11,566 |
| 2020 | $10,631 |
Contact Agent
Nearby Similar Homes
Nearby Sold Comparables
Contact Agent
Listing Provided By
Realty Executives Premiere










