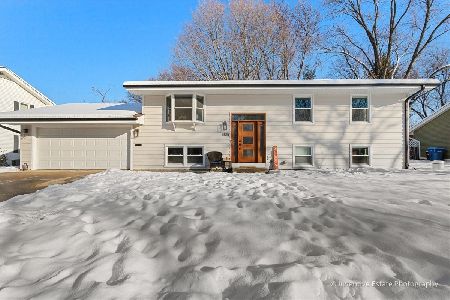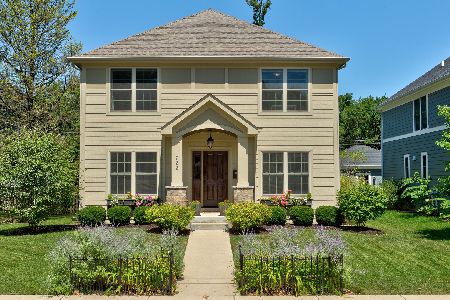726 Cutler Street, St Charles, Illinois 60174
$515,000
|
Sold
|
|
| Status: | Closed |
| Sqft: | 2,268 |
| Cost/Sqft: | $229 |
| Beds: | 4 |
| Baths: | 3 |
| Year Built: | 2015 |
| Property Taxes: | $12,962 |
| Days On Market: | 1747 |
| Lot Size: | 0,17 |
Description
~This stunning downtown St.Charles home is full of charm and class! ~The gorgeous curb appeal draws you in and continues throughout this 4 Bedroom, 2.1 Bath John Henry home! ~Minutes from the quaint downtown, full of restaurants, shopping and the beautiful Fox River! ~The beautifully landscaped front yard continues on to the fenced in backyard complete with a brand new stamped concrete patio and Hot Tub area which creates the perfect oasis! ~Classic hardwood floors & 9' ceilings throughout the main floor. ~The open concept floor plan includes family room with striking fireplace, dining room with door to backyard and kitchen complete with stainless steel appliances, quartz countertops, island, custom cabinetry and walk-in pantry. ~The main floor offers den/office, laundry room and powder room. ~Generous vaulted master suite with walk-in closet and private bath with oversize shower and double-bowl vanity. ~Full unfinished basement with rough-in for bath offers endless possibilities. ~What a true gem in the heart of St.Charles!~
Property Specifics
| Single Family | |
| — | |
| — | |
| 2015 | |
| Full | |
| — | |
| No | |
| 0.17 |
| Kane | |
| — | |
| 0 / Not Applicable | |
| None | |
| Public | |
| Public Sewer | |
| 11063229 | |
| 0933279019 |
Nearby Schools
| NAME: | DISTRICT: | DISTANCE: | |
|---|---|---|---|
|
Grade School
Davis Elementary School |
303 | — | |
|
Middle School
Thompson Middle School |
303 | Not in DB | |
|
High School
St Charles East High School |
303 | Not in DB | |
Property History
| DATE: | EVENT: | PRICE: | SOURCE: |
|---|---|---|---|
| 29 Jun, 2021 | Sold | $515,000 | MRED MLS |
| 4 May, 2021 | Under contract | $520,000 | MRED MLS |
| — | Last price change | $535,000 | MRED MLS |
| 22 Apr, 2021 | Listed for sale | $535,000 | MRED MLS |

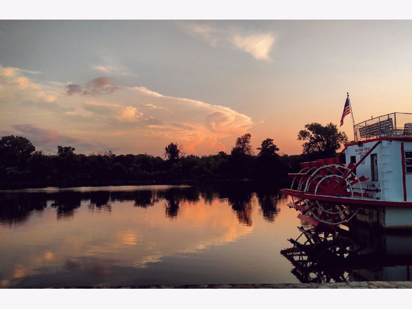

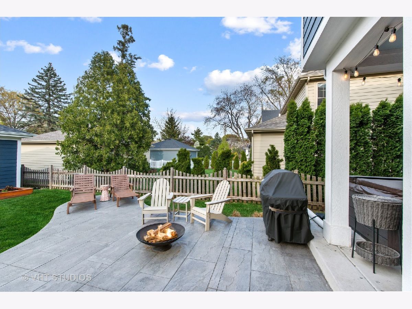
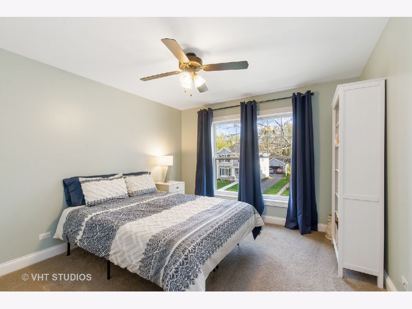
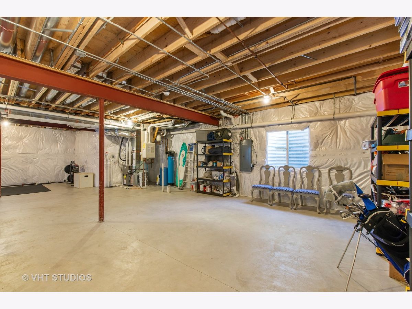
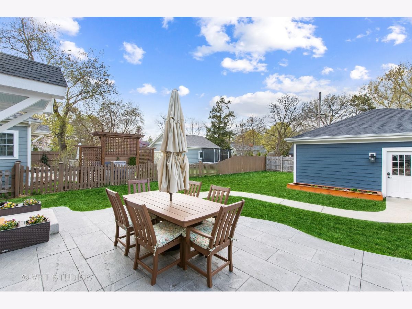
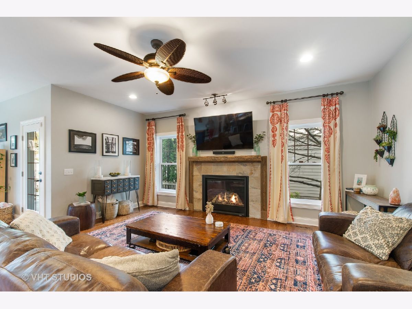
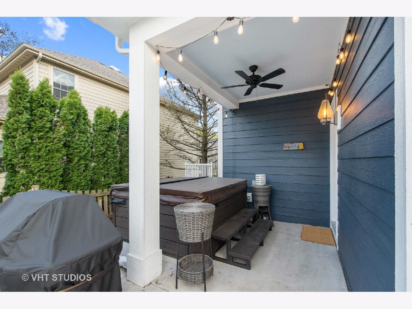
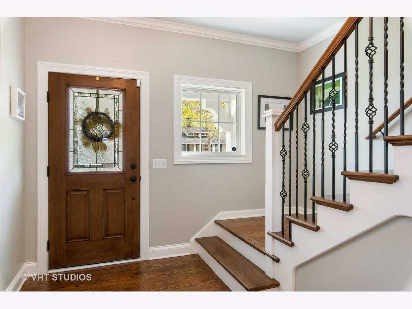
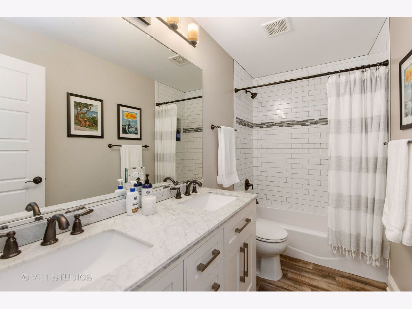
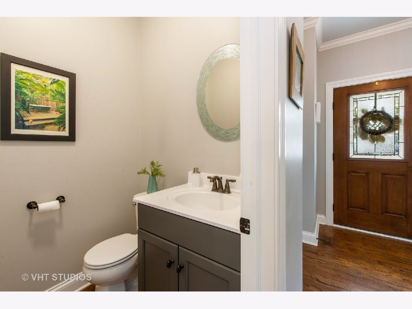
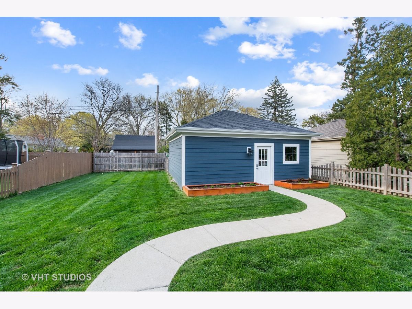
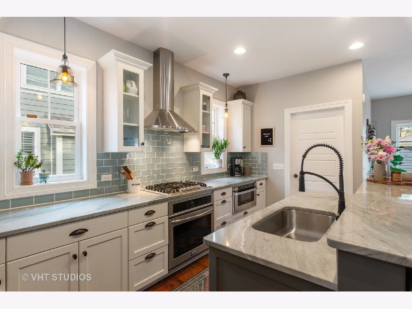
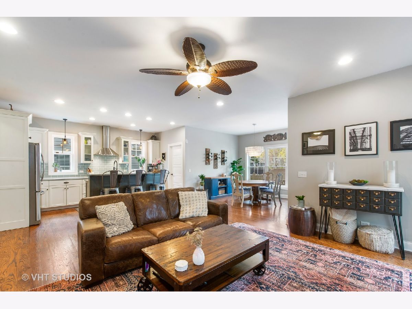
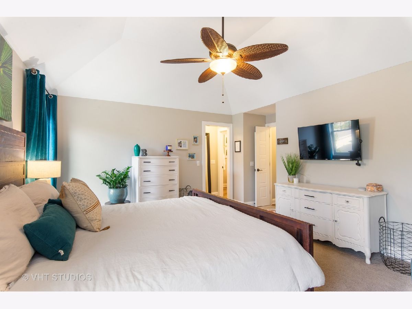
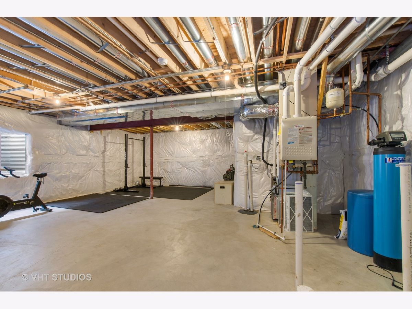
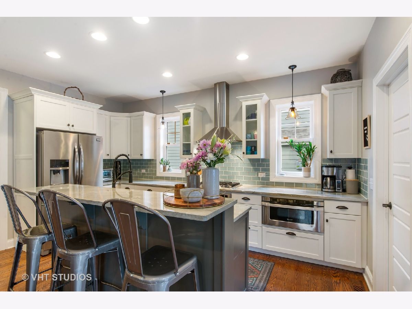
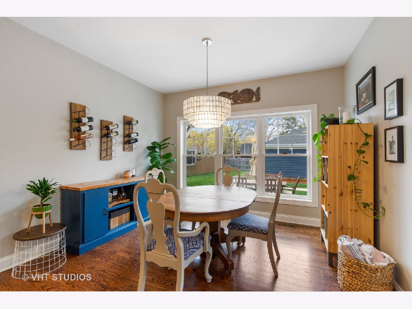
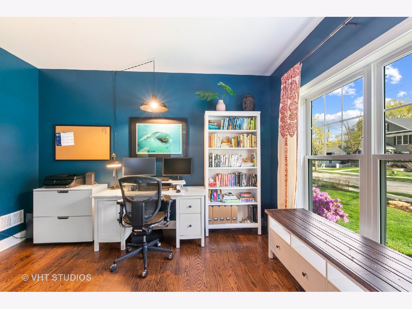
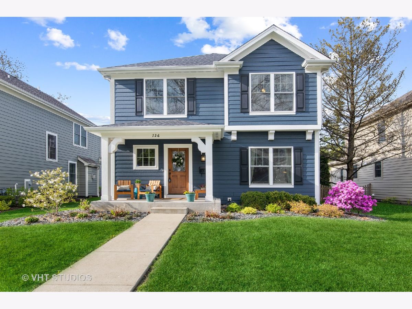
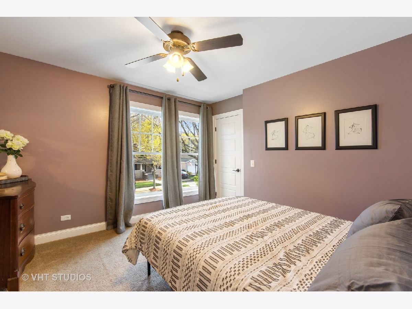
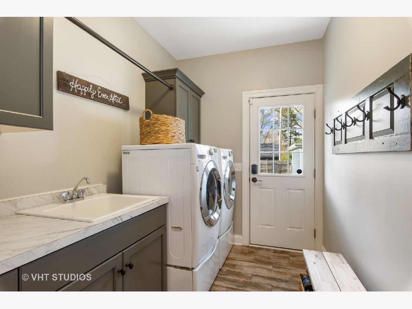
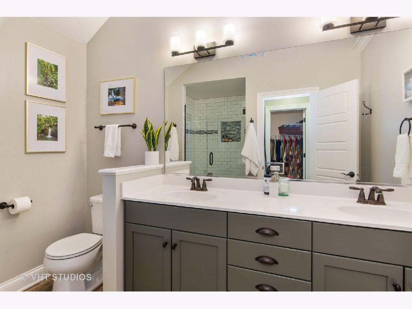
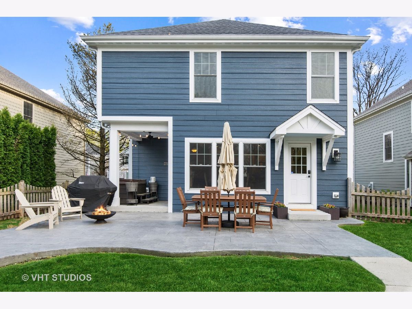
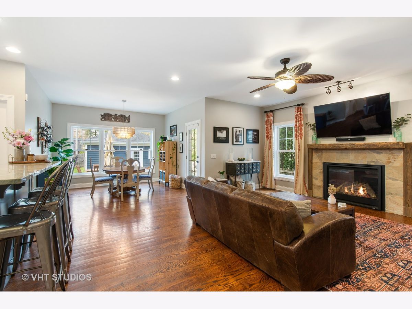
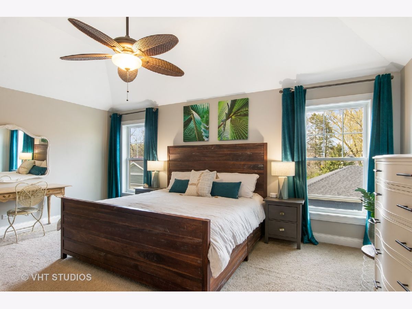
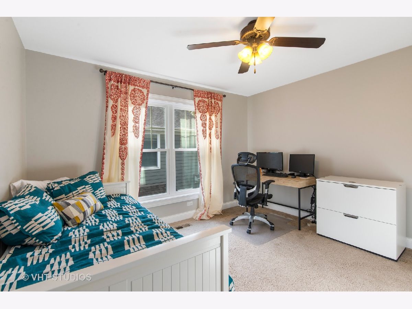
Room Specifics
Total Bedrooms: 4
Bedrooms Above Ground: 4
Bedrooms Below Ground: 0
Dimensions: —
Floor Type: Carpet
Dimensions: —
Floor Type: Carpet
Dimensions: —
Floor Type: Carpet
Full Bathrooms: 3
Bathroom Amenities: Double Sink
Bathroom in Basement: 0
Rooms: Den
Basement Description: Unfinished,Bathroom Rough-In
Other Specifics
| 2 | |
| Concrete Perimeter | |
| Asphalt | |
| Patio, Porch, Storms/Screens | |
| Fenced Yard,Landscaped | |
| 52X144 | |
| Unfinished | |
| Full | |
| Vaulted/Cathedral Ceilings, Hardwood Floors, First Floor Laundry | |
| Range, Microwave, Dishwasher, Refrigerator, Disposal, Stainless Steel Appliance(s) | |
| Not in DB | |
| Park, Curbs, Sidewalks, Street Lights, Street Paved | |
| — | |
| — | |
| Gas Starter |
Tax History
| Year | Property Taxes |
|---|---|
| 2021 | $12,962 |
Contact Agent
Nearby Similar Homes
Nearby Sold Comparables
Contact Agent
Listing Provided By
Baird & Warner Fox Valley - Geneva


