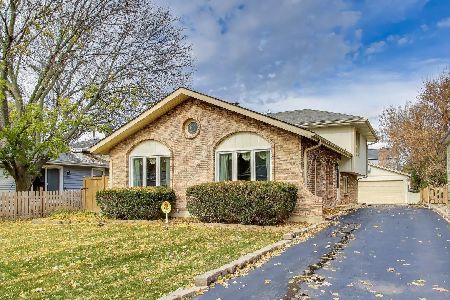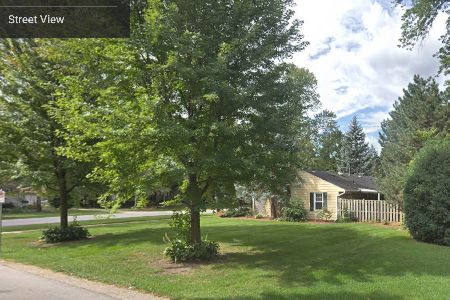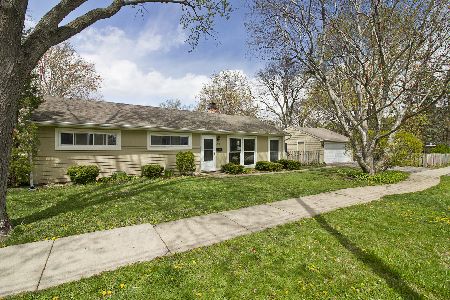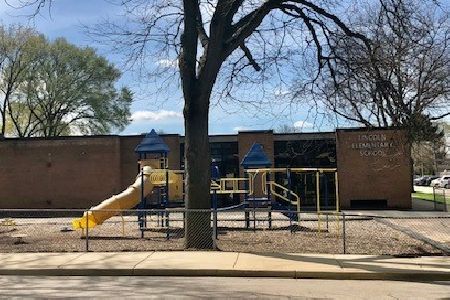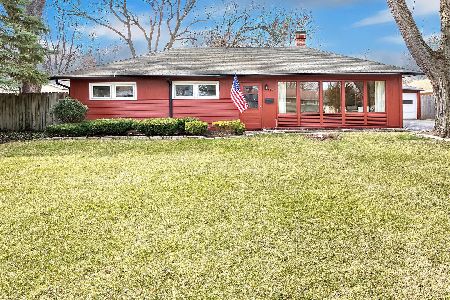718 Dawes Avenue, Wheaton, Illinois 60189
$490,000
|
Sold
|
|
| Status: | Closed |
| Sqft: | 3,228 |
| Cost/Sqft: | $150 |
| Beds: | 4 |
| Baths: | 3 |
| Year Built: | 1990 |
| Property Taxes: | $12,743 |
| Days On Market: | 3581 |
| Lot Size: | 0,65 |
Description
INCREDIBLE VALUE AND PRICED TO SELL!! Don't miss this immaculate brick Georgian located in prestigious Wheaton. Owners help set the scene and create a canvas of beauty and tranquility on this professionally landscaped Extra deep 94'x299' lot. Kitchen offers granite counter tops, gleaming hardwood floors, views of huge, lush yard and easy access to big deck. Freshly painted thru-out in today's modern & neutral tones makes it easy to complete w/ your personal decor & call it home. First floor office/bedroom with french doors. Family Room with vaulted beamed ceiling, stunning 2 story brick fireplace. Master w/ luxury bath. Elegant cherry floors on the second level. 2nd bedroom has "bonus area" - perfect for a reading nook! 2nd floor laundry! Huge basement w/ wet-bar, space for your billiard table, loads of storage PLUS a massive workshop area and walk-up to huge garage. "Mudroom" off the kitchen has many useful possibilities. New Architectural Shingle Roof 2015-Time to Fall In Love!
Property Specifics
| Single Family | |
| — | |
| — | |
| 1990 | |
| Full | |
| — | |
| No | |
| 0.65 |
| Du Page | |
| — | |
| 0 / Not Applicable | |
| None | |
| Lake Michigan | |
| Public Sewer | |
| 09150890 | |
| 0521216030 |
Nearby Schools
| NAME: | DISTRICT: | DISTANCE: | |
|---|---|---|---|
|
Grade School
Lincoln Elementary School |
200 | — | |
|
Middle School
Edison Middle School |
200 | Not in DB | |
|
High School
Wheaton Warrenville South H S |
200 | Not in DB | |
Property History
| DATE: | EVENT: | PRICE: | SOURCE: |
|---|---|---|---|
| 13 Apr, 2016 | Sold | $490,000 | MRED MLS |
| 4 Mar, 2016 | Under contract | $484,900 | MRED MLS |
| 29 Feb, 2016 | Listed for sale | $484,900 | MRED MLS |
Room Specifics
Total Bedrooms: 4
Bedrooms Above Ground: 4
Bedrooms Below Ground: 0
Dimensions: —
Floor Type: Hardwood
Dimensions: —
Floor Type: Hardwood
Dimensions: —
Floor Type: Hardwood
Full Bathrooms: 3
Bathroom Amenities: Separate Shower
Bathroom in Basement: 0
Rooms: Sitting Room,Study,Utility Room-1st Floor
Basement Description: Partially Finished
Other Specifics
| 2 | |
| Concrete Perimeter | |
| Asphalt | |
| Deck | |
| — | |
| 94 X 299 | |
| — | |
| Full | |
| Vaulted/Cathedral Ceilings, Hardwood Floors, Second Floor Laundry | |
| Range, Microwave, Dishwasher, Refrigerator, Bar Fridge, Washer, Dryer | |
| Not in DB | |
| Street Paved | |
| — | |
| — | |
| Wood Burning |
Tax History
| Year | Property Taxes |
|---|---|
| 2016 | $12,743 |
Contact Agent
Nearby Similar Homes
Nearby Sold Comparables
Contact Agent
Listing Provided By
RE/MAX Suburban


