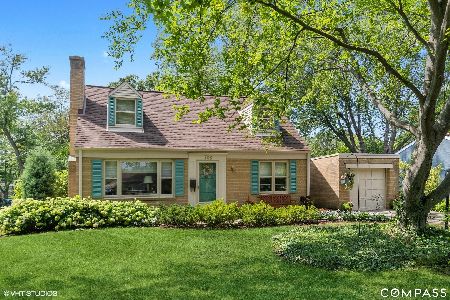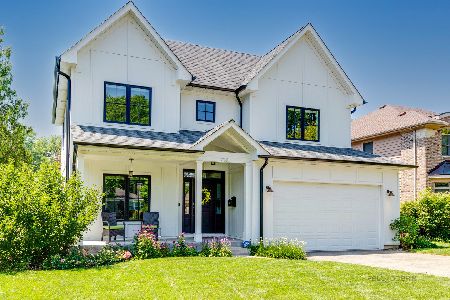718 Deerpath Drive, Deerfield, Illinois 60015
$479,000
|
Sold
|
|
| Status: | Closed |
| Sqft: | 1,175 |
| Cost/Sqft: | $408 |
| Beds: | 3 |
| Baths: | 2 |
| Year Built: | 1950 |
| Property Taxes: | $10,297 |
| Days On Market: | 932 |
| Lot Size: | 0,18 |
Description
Welcome home to your completely renovated 4 bed, 2 bath ranch home situated in the desirable Westview Subdivision! Open the front door to your beautiful sunlit living room with new granite surround fireplace. New hardwood flooring and recessed lighting are running throughout the entire first floor. Head around the corner to your new kitchen with 42'' white cabinets, stainless steel LG appliances, beautiful backsplash, and quartz countertops. Step into the bright sunlit 3-seasons sunroom off the kitchen and take in all the peace of the large backyard. 3 bedrooms with all new doors, lighting, baseboards, and a fully updated bath round out the first floor. Wander downstairs to find yourself in a retreat you won't want to leave. Huge family room with new carpet, 4th bedroom, full luxury bathroom and laundry area with new washer and dryer. 1 car detached garage with new garage door and door opener. New roof, gutters, tuck-pointing, furnace, AC, water heater, humidifier, and sump pump are just a few more things this great home has to offer. Conveniently located near the Tri-State, Deerfield Mall, Wilmot Park and Maplewood Park, Deerfield Park District, Commuter Train and more! This home is move in ready and waiting for you! Come see and make it yours today!
Property Specifics
| Single Family | |
| — | |
| — | |
| 1950 | |
| — | |
| — | |
| No | |
| 0.18 |
| Lake | |
| — | |
| 0 / Not Applicable | |
| — | |
| — | |
| — | |
| 11819552 | |
| 16321040270000 |
Nearby Schools
| NAME: | DISTRICT: | DISTANCE: | |
|---|---|---|---|
|
Grade School
Wilmot Elementary School |
109 | — | |
|
Middle School
Charles J Caruso Middle School |
109 | Not in DB | |
|
High School
Deerfield High School |
113 | Not in DB | |
Property History
| DATE: | EVENT: | PRICE: | SOURCE: |
|---|---|---|---|
| 1 Aug, 2023 | Sold | $479,000 | MRED MLS |
| 1 Jul, 2023 | Under contract | $479,000 | MRED MLS |
| 29 Jun, 2023 | Listed for sale | $479,000 | MRED MLS |
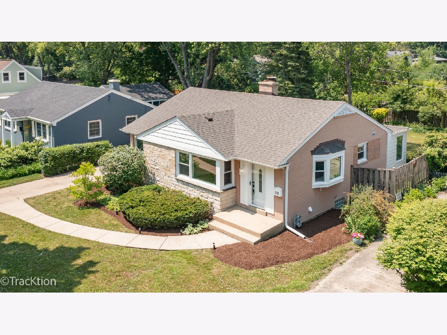
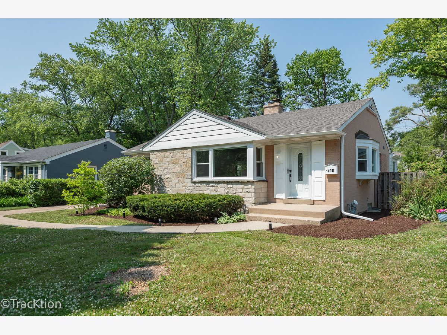
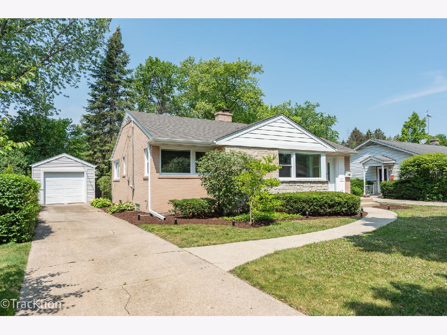
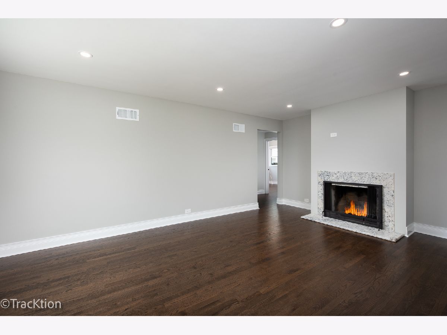
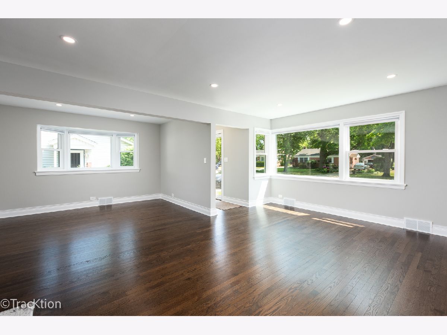
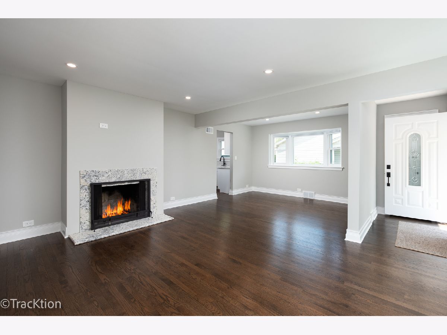
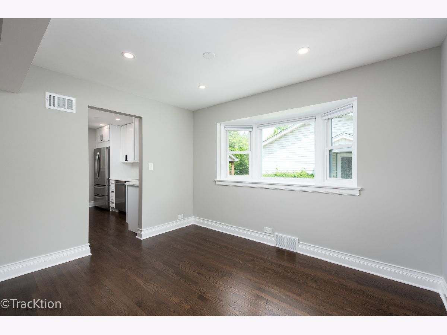
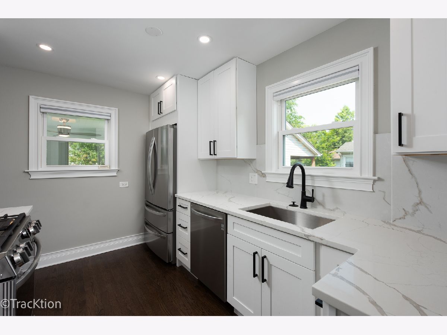
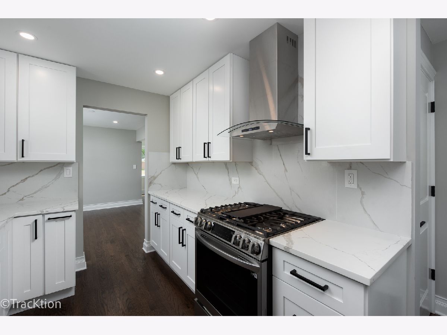
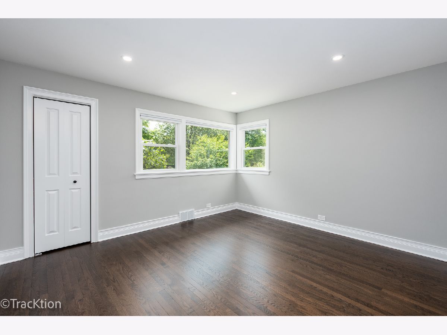
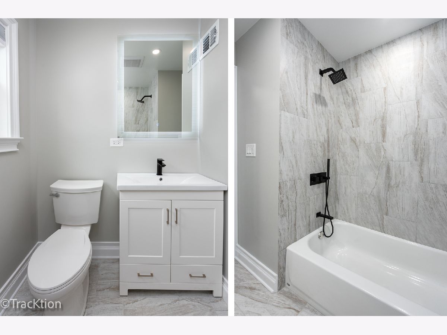
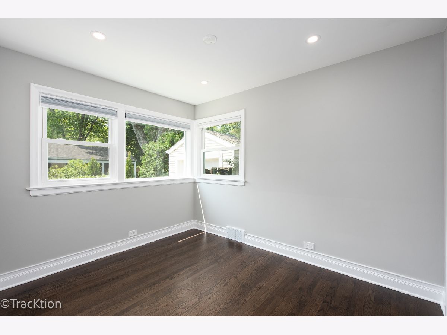
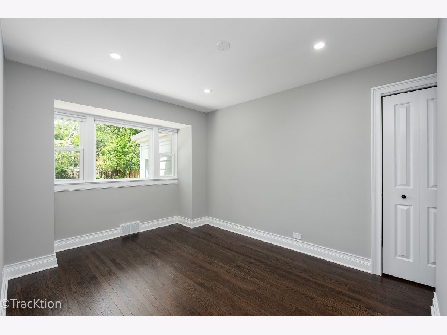
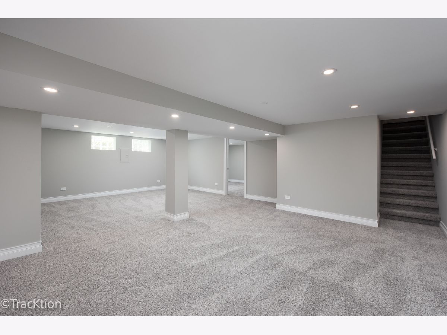
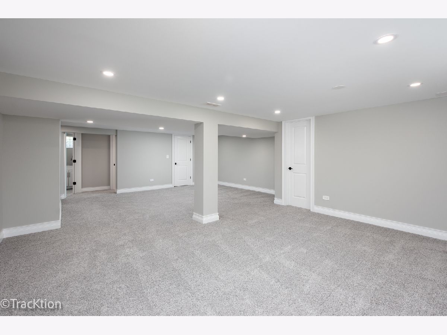
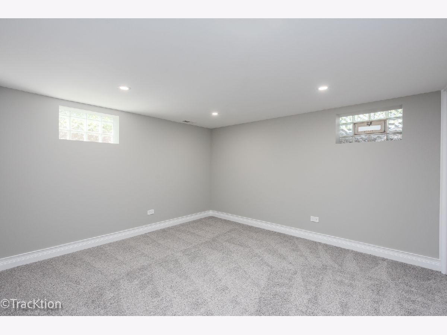
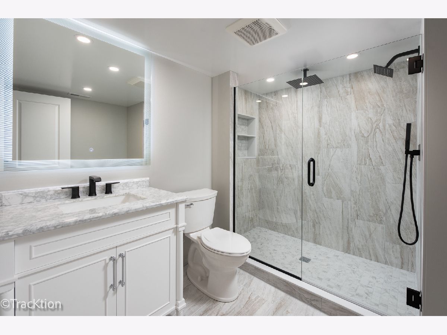
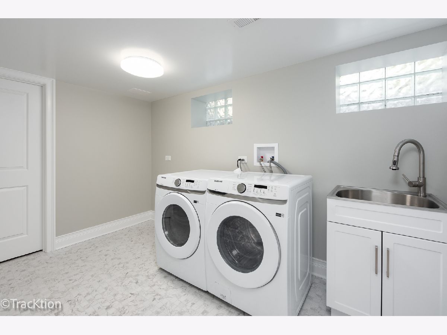
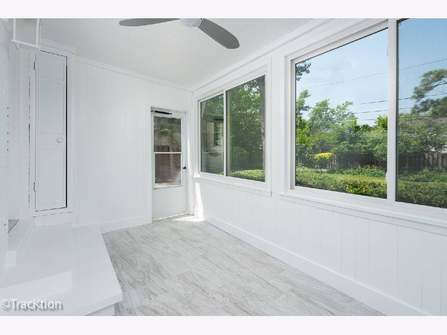
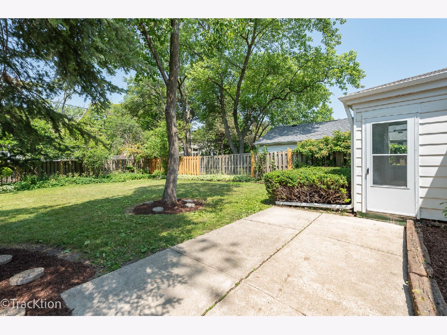
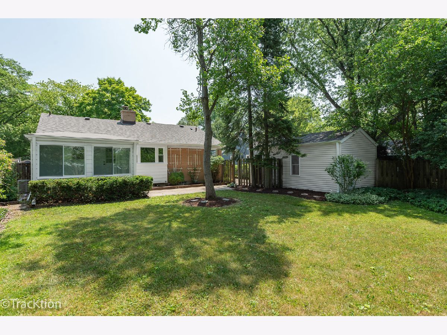
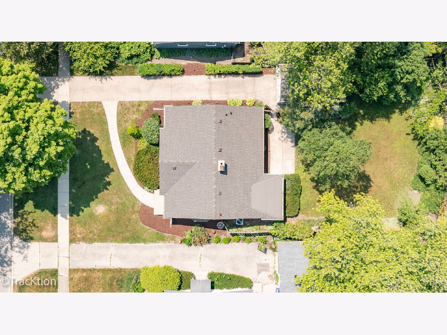
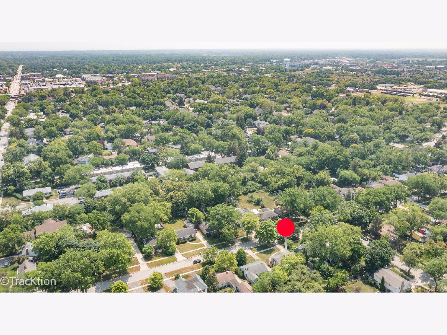
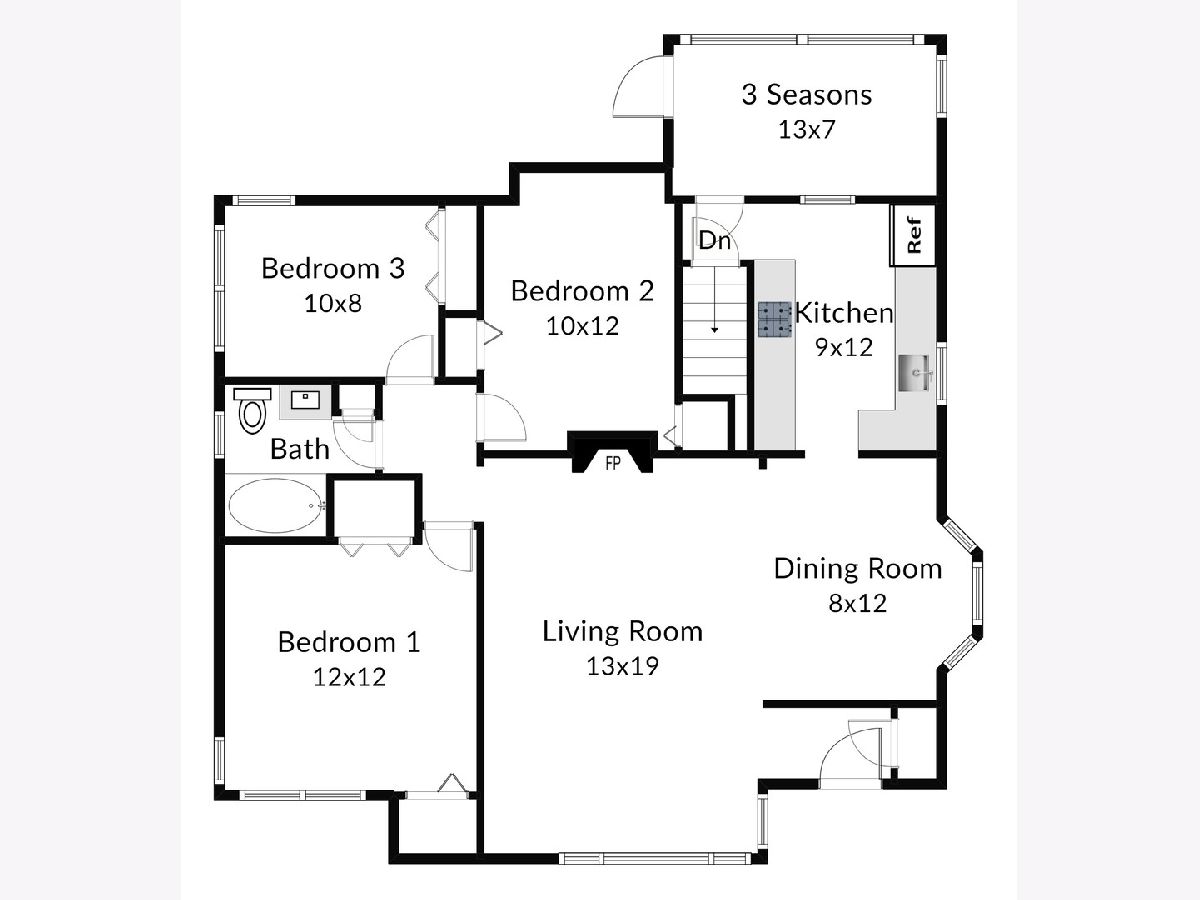
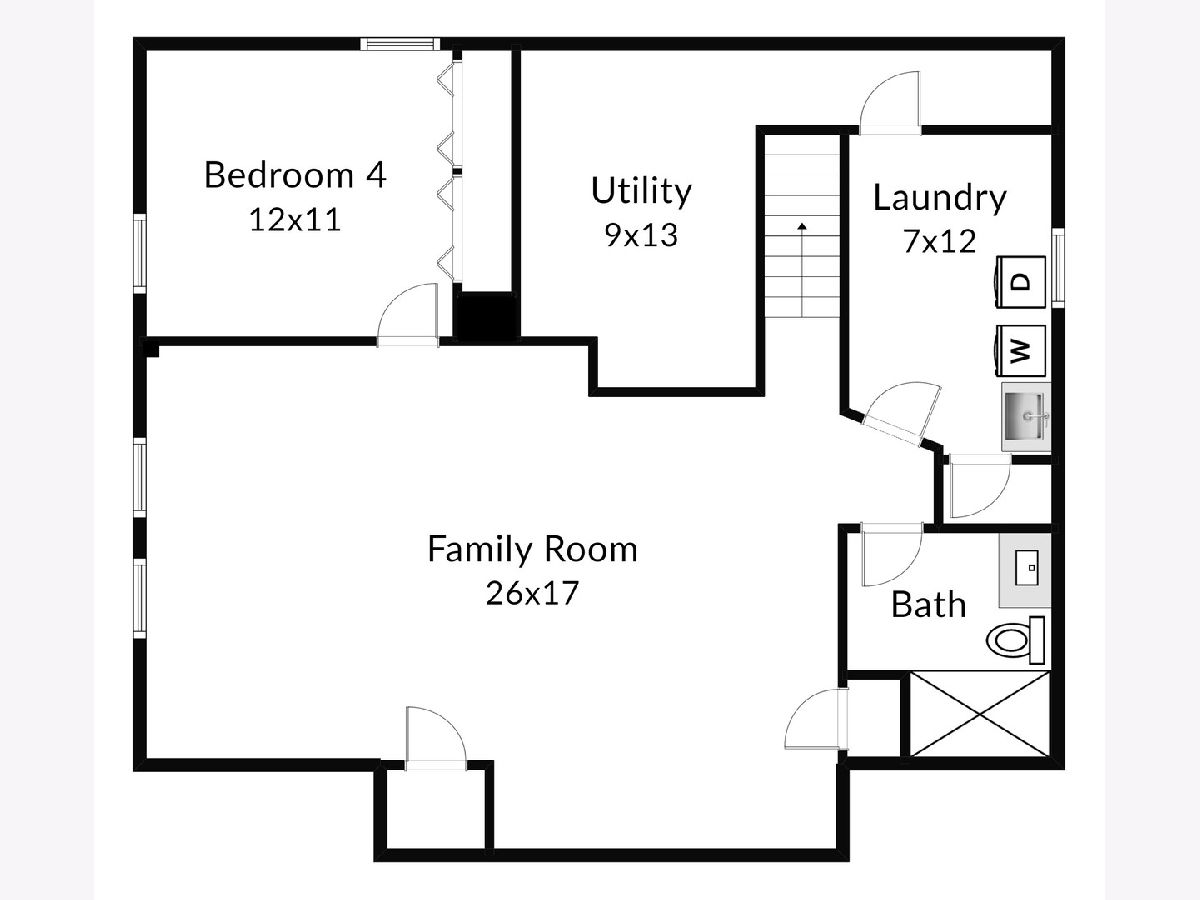
Room Specifics
Total Bedrooms: 4
Bedrooms Above Ground: 3
Bedrooms Below Ground: 1
Dimensions: —
Floor Type: —
Dimensions: —
Floor Type: —
Dimensions: —
Floor Type: —
Full Bathrooms: 2
Bathroom Amenities: —
Bathroom in Basement: 1
Rooms: —
Basement Description: Finished
Other Specifics
| 1 | |
| — | |
| Concrete | |
| — | |
| — | |
| 60 X 133 | |
| — | |
| — | |
| — | |
| — | |
| Not in DB | |
| — | |
| — | |
| — | |
| — |
Tax History
| Year | Property Taxes |
|---|---|
| 2023 | $10,297 |
Contact Agent
Nearby Similar Homes
Nearby Sold Comparables
Contact Agent
Listing Provided By
Platinum Partners Realtors







