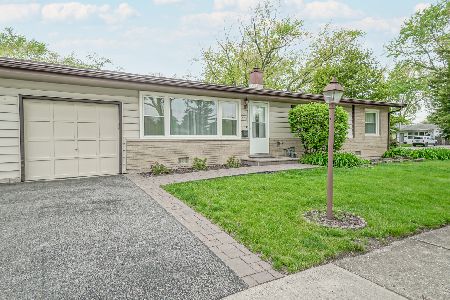718 Eastman Drive, Mount Prospect, Illinois 60056
$328,500
|
Sold
|
|
| Status: | Closed |
| Sqft: | 1,722 |
| Cost/Sqft: | $203 |
| Beds: | 3 |
| Baths: | 3 |
| Year Built: | 1961 |
| Property Taxes: | $7,540 |
| Days On Market: | 2001 |
| Lot Size: | 0,21 |
Description
You will fall in love!! This beautiful, generously built-out ranch is a dream come true. A spacious foyer greets your entry, leading to the huge, sunlit living room with tons of windows. A dedicated dining space right next to the living room and conveniently next to the kitchen entry has plenty of room for a large table and more. Updated kitchen with all stainless steel appliances, plenty of lovely silestone counters plus a breakfast bar has a very practical layout and beautifully matches the home's style throughout. Additional counter space and shelving is ideal for a home office and makes your kitchen area look huge. Big walk-in pantry is an added bonus. Cozy family room is right by the kitchen but separated enough for perfect relaxation or entertaining - featuring a wood-burning fireplace, plenty of couch space, and views of the deck and beautiful backyard gardens via bright glass sliding doors. This home's backyard has masterfully planted and cared for landscaping guaranteed to capture your heart, plus a cozy pergola with romantic string lights for summer evenings. Mature-tree privacy all around. The home also features a huge master suite with a big private master bath and tons of closet space. 2 more bedrooms in the home have a second full bath to share, plus a convenient half bath near the kitchen/dining area. Hardwood floors throughout the home. Closed-off laundry room with storage space. Oversized 2 car attached garage. Large lot on a quiet street bordering a cul-de-sac. This home has been well-cared for and often updated by long-time owners throughout the years.
Property Specifics
| Single Family | |
| — | |
| Ranch | |
| 1961 | |
| None | |
| — | |
| No | |
| 0.21 |
| Cook | |
| — | |
| — / Not Applicable | |
| None | |
| Lake Michigan | |
| Public Sewer | |
| 10798358 | |
| 03342130200000 |
Nearby Schools
| NAME: | DISTRICT: | DISTANCE: | |
|---|---|---|---|
|
Grade School
Euclid Elementary School |
26 | — | |
|
Middle School
River Trails Middle School |
26 | Not in DB | |
|
High School
John Hersey High School |
214 | Not in DB | |
Property History
| DATE: | EVENT: | PRICE: | SOURCE: |
|---|---|---|---|
| 18 Sep, 2020 | Sold | $328,500 | MRED MLS |
| 6 Aug, 2020 | Under contract | $349,900 | MRED MLS |
| 28 Jul, 2020 | Listed for sale | $349,900 | MRED MLS |
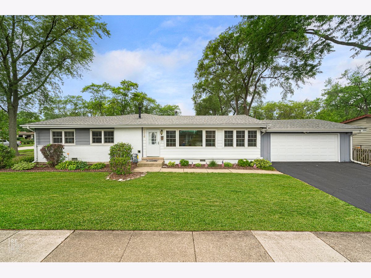
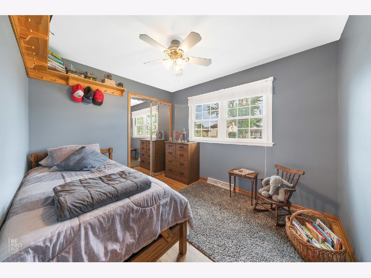
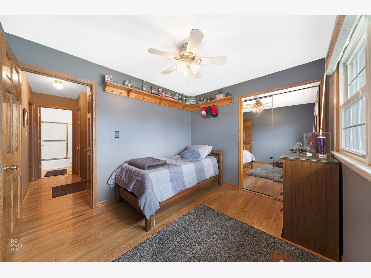
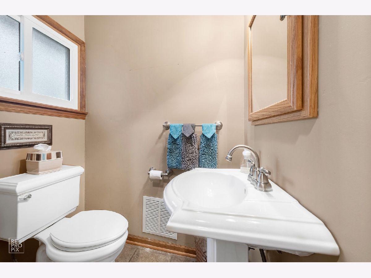
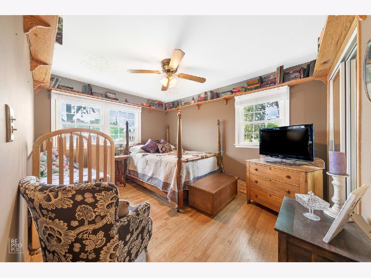
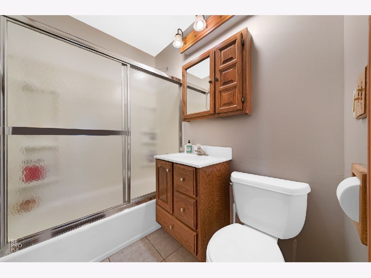
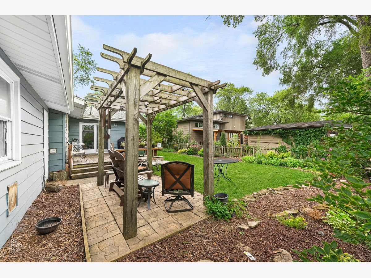
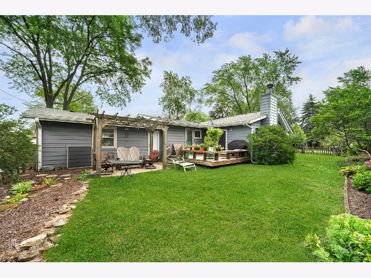
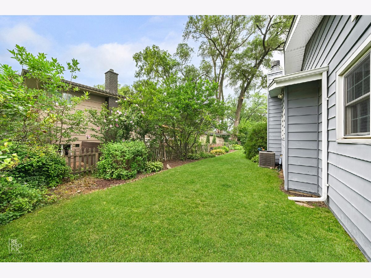
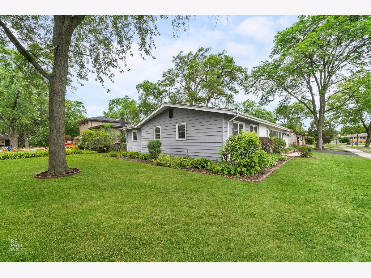
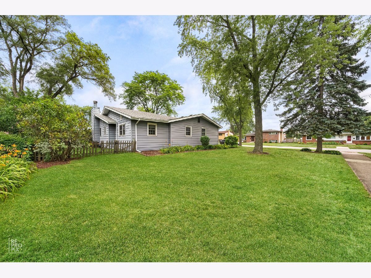
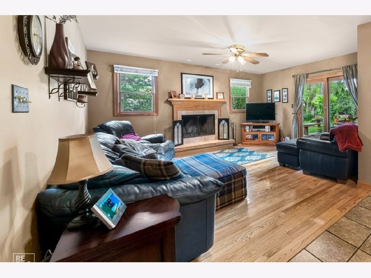
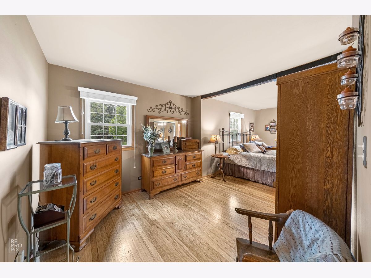
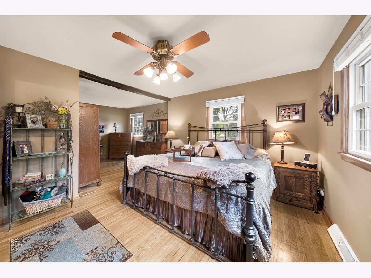
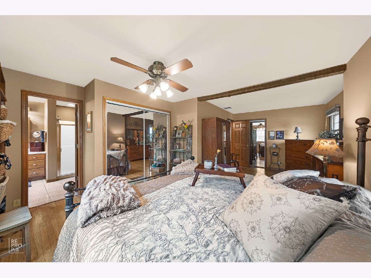
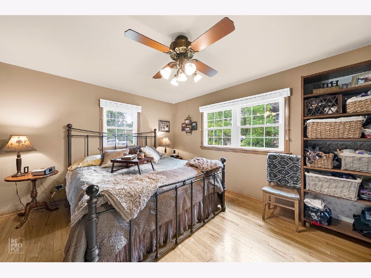
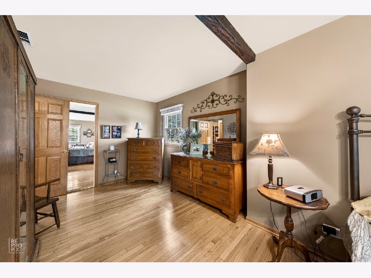
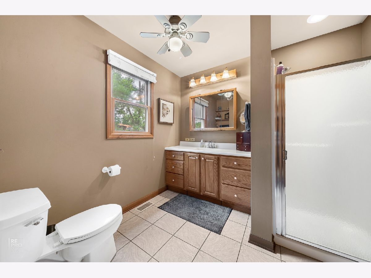
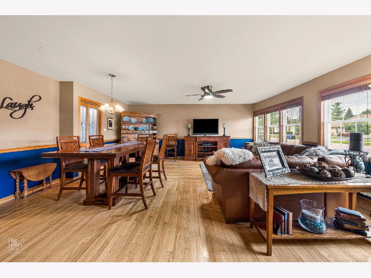
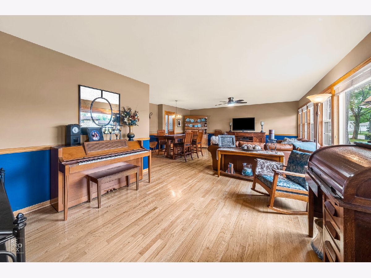
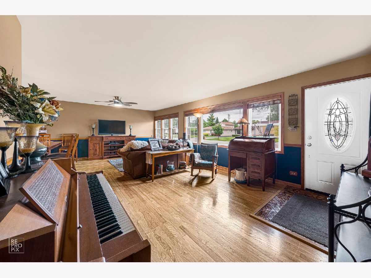
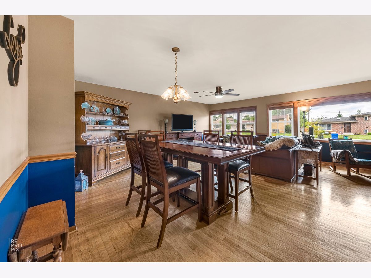
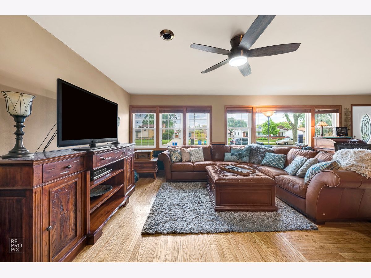
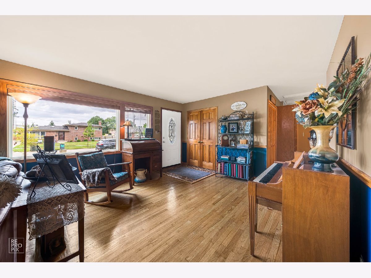
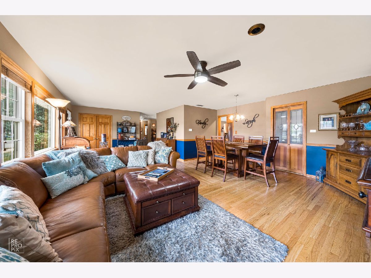
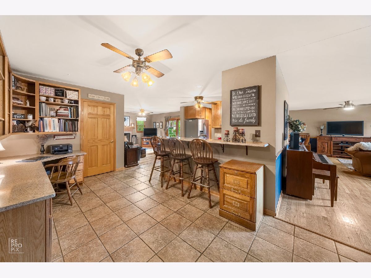
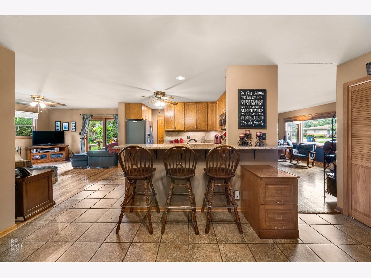
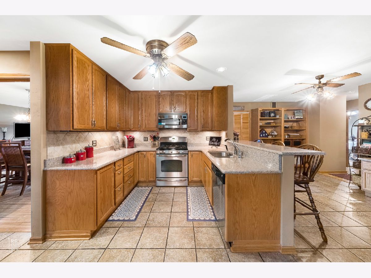
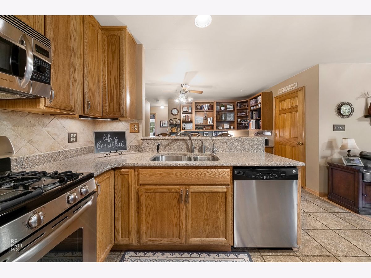
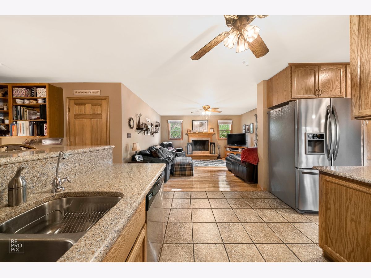
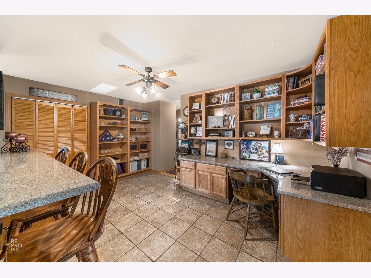
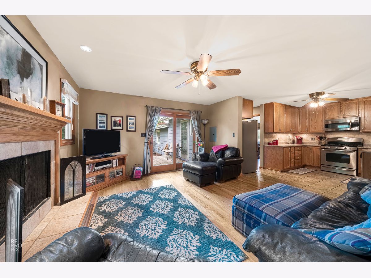
Room Specifics
Total Bedrooms: 3
Bedrooms Above Ground: 3
Bedrooms Below Ground: 0
Dimensions: —
Floor Type: Hardwood
Dimensions: —
Floor Type: Hardwood
Full Bathrooms: 3
Bathroom Amenities: —
Bathroom in Basement: 0
Rooms: Office,Foyer,Deck
Basement Description: Crawl
Other Specifics
| 2 | |
| — | |
| Asphalt | |
| Deck | |
| Corner Lot | |
| 117 X 80 | |
| — | |
| Full | |
| — | |
| Range, Microwave, Dishwasher, Refrigerator, Washer, Dryer, Disposal | |
| Not in DB | |
| — | |
| — | |
| — | |
| Wood Burning |
Tax History
| Year | Property Taxes |
|---|---|
| 2020 | $7,540 |
Contact Agent
Nearby Similar Homes
Nearby Sold Comparables
Contact Agent
Listing Provided By
arhome realty







