718 Glenn Drive, Palatine, Illinois 60074
$383,000
|
Sold
|
|
| Status: | Closed |
| Sqft: | 1,248 |
| Cost/Sqft: | $312 |
| Beds: | 4 |
| Baths: | 2 |
| Year Built: | 1967 |
| Property Taxes: | $7,086 |
| Days On Market: | 1696 |
| Lot Size: | 0,19 |
Description
Classic build meets modern design in this newly remodeled 4 bedroom, 2 bathroom raised ranch. A frameless glass railing and an elegant three tier chandelier greets you as you enter, setting the tone for the rest of the home. Experience seamless living with an open concept living room, dining room and kitchen. The kitchen features an oversized island and breakfast bar with a quartz waterfall countertop, crisp white cabinets, new stainless steel appliances, a design integrated dishwasher, tiled backsplash and under cabinet lighting. Sliders lead out to an expansive raised deck - perfect for grilling and al fresco dining/entertaining. A fenced-in backyard offers ample outdoor space for kids and pets to play freely. Rest and relax in a spacious master bedroom with two closets and an attached bathroom with a floating double sink vanity, quartz countertops and tiled shower/tub combo. Two additional bedrooms complete the main level of the home. The sun-filled lower level features a family room, fourth bedroom that can be used as intended or converted into a private home office, kids study room, exercise room etc., full bathroom with a tiled stand up shower, and laundry room. Brand new hardwood floors, carpet, lighting, interior doors, windows, sliding doors, garage doors, driveway, front siding, soffits and electrical panel. A deep, attached 2 car garage with direct access to the backyard. Steps away from outdoor recreation at Palatine Trail, neighborhood parks, and schools; and a short drive to Downtown Palatine and its Metra station, Palatine Library, grocery stores, restaurants, retail and IL Route 53. Move right into this fantastic home!
Property Specifics
| Single Family | |
| — | |
| — | |
| 1967 | |
| Partial,English | |
| — | |
| No | |
| 0.19 |
| Cook | |
| Winston Park | |
| — / Not Applicable | |
| None | |
| Public | |
| Public Sewer | |
| 11108471 | |
| 02131110040000 |
Nearby Schools
| NAME: | DISTRICT: | DISTANCE: | |
|---|---|---|---|
|
Grade School
Jane Addams Elementary School |
15 | — | |
|
Middle School
Winston Campus-junior High |
15 | Not in DB | |
|
High School
Palatine High School |
211 | Not in DB | |
Property History
| DATE: | EVENT: | PRICE: | SOURCE: |
|---|---|---|---|
| 20 Jul, 2020 | Sold | $208,000 | MRED MLS |
| 5 Jul, 2020 | Under contract | $219,900 | MRED MLS |
| 12 Jun, 2020 | Listed for sale | $219,900 | MRED MLS |
| 30 Jul, 2021 | Sold | $383,000 | MRED MLS |
| 27 Jun, 2021 | Under contract | $389,000 | MRED MLS |
| — | Last price change | $399,000 | MRED MLS |
| 2 Jun, 2021 | Listed for sale | $399,000 | MRED MLS |
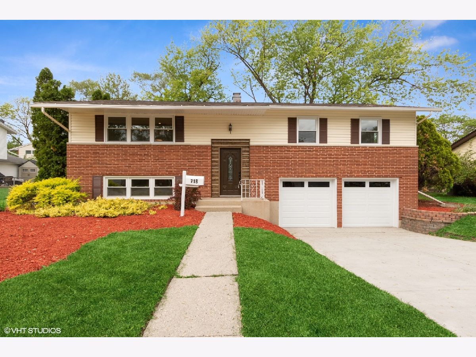
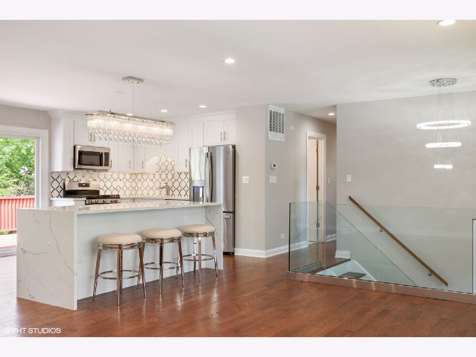
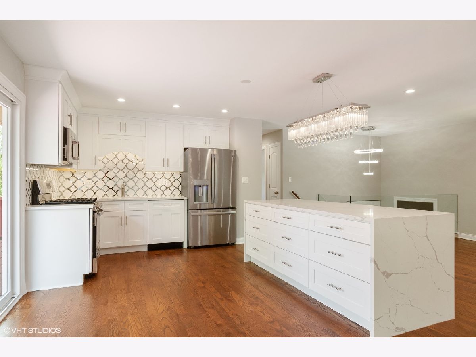
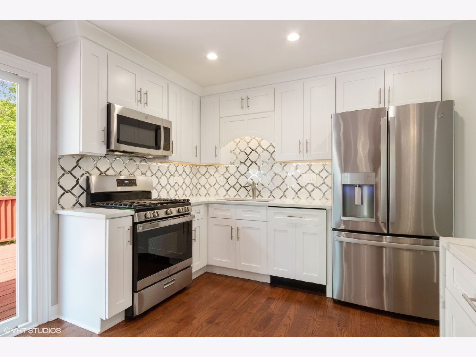
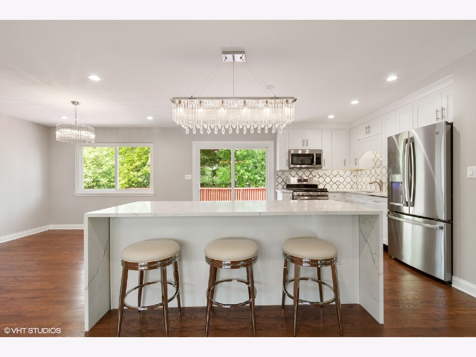
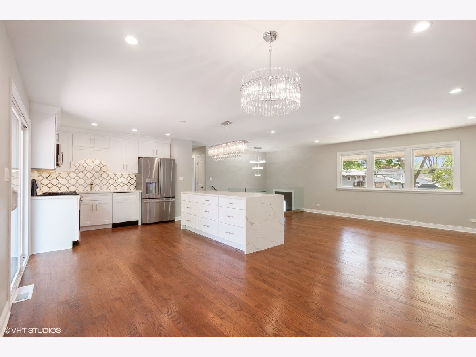
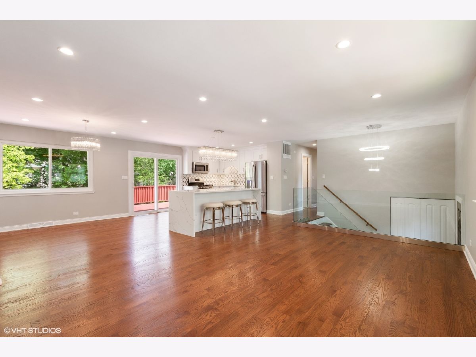
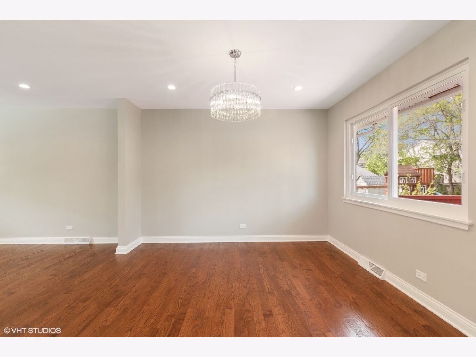
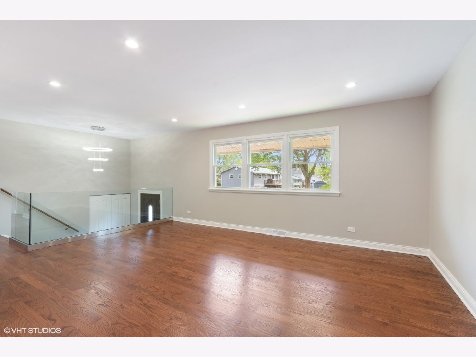
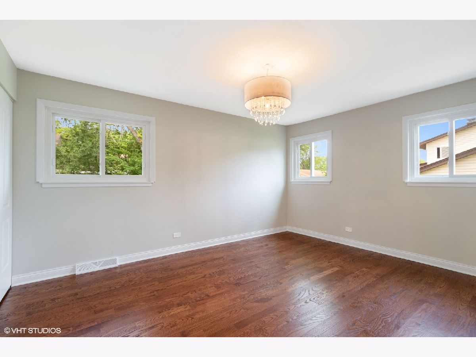
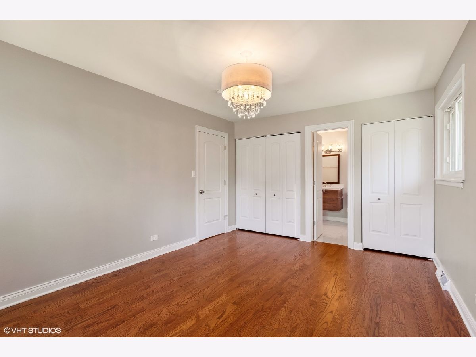
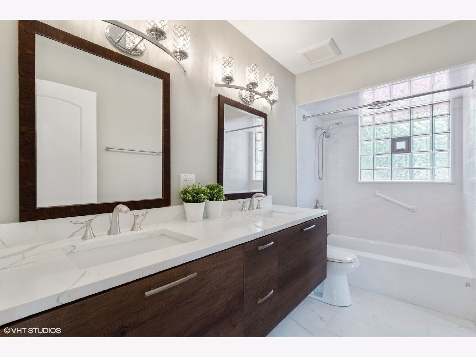
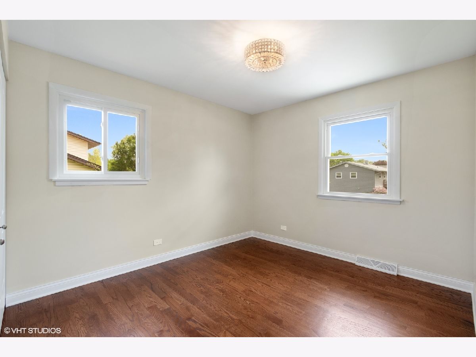
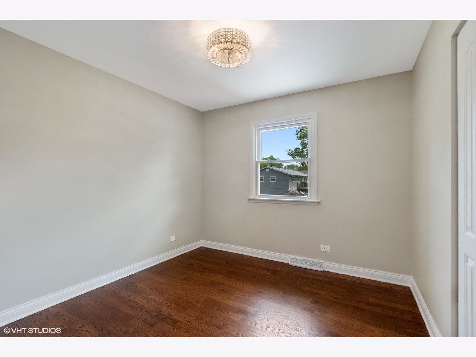
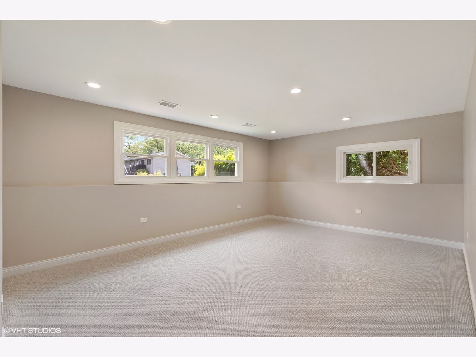
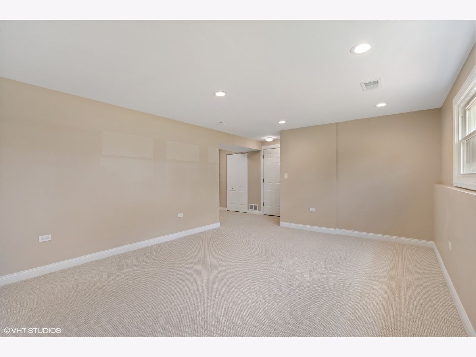
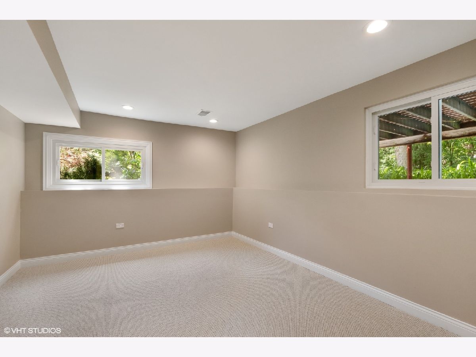
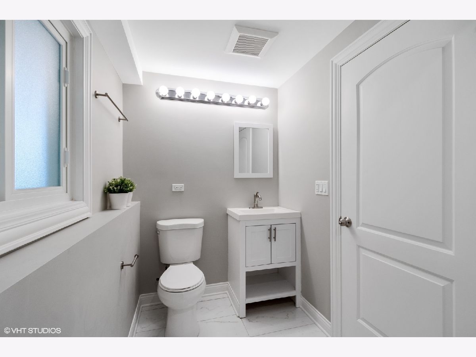
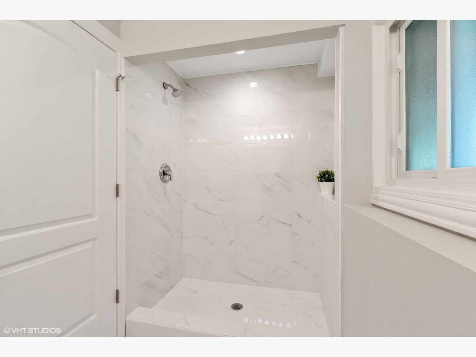
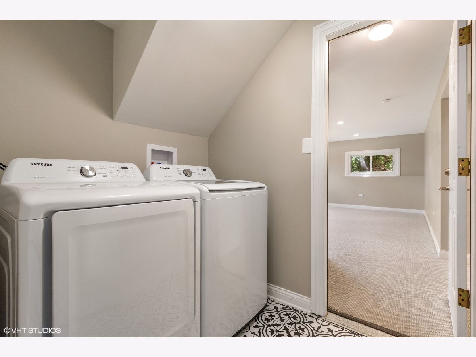
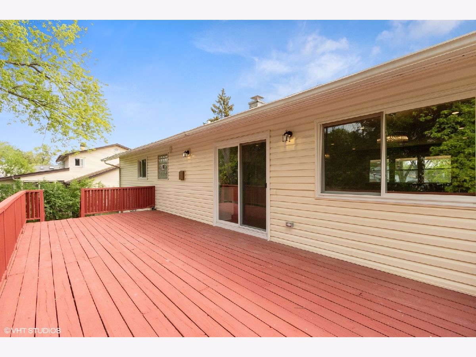
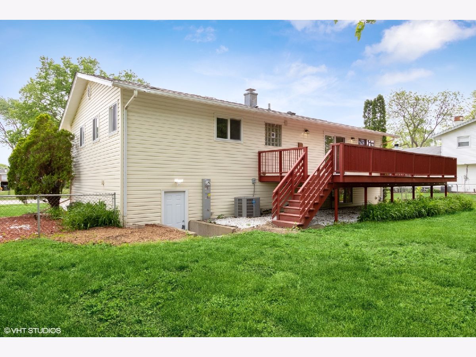
Room Specifics
Total Bedrooms: 4
Bedrooms Above Ground: 4
Bedrooms Below Ground: 0
Dimensions: —
Floor Type: Hardwood
Dimensions: —
Floor Type: Hardwood
Dimensions: —
Floor Type: Hardwood
Full Bathrooms: 2
Bathroom Amenities: Separate Shower,Double Sink,Soaking Tub
Bathroom in Basement: 1
Rooms: No additional rooms
Basement Description: Finished,Exterior Access,Rec/Family Area,Sleeping Area
Other Specifics
| 2 | |
| Concrete Perimeter | |
| Concrete | |
| Deck | |
| Fenced Yard,Mature Trees | |
| 78.9X107.6X78.7X107.4 | |
| — | |
| Full | |
| Hardwood Floors, Open Floorplan, Some Carpeting | |
| Range, Microwave, Dishwasher, Refrigerator, Washer, Dryer, Stainless Steel Appliance(s) | |
| Not in DB | |
| Park, Tennis Court(s), Curbs, Sidewalks, Street Lights, Street Paved | |
| — | |
| — | |
| — |
Tax History
| Year | Property Taxes |
|---|---|
| 2020 | $6,749 |
| 2021 | $7,086 |
Contact Agent
Nearby Similar Homes
Nearby Sold Comparables
Contact Agent
Listing Provided By
Compass












