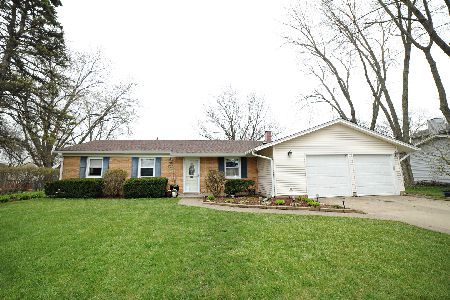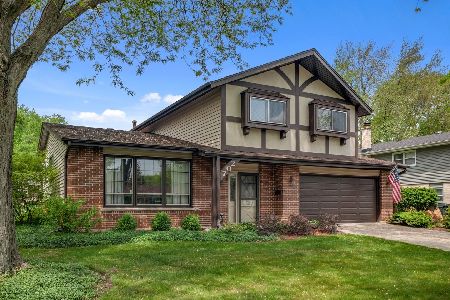819 Sayles Drive, Palatine, Illinois 60074
$425,000
|
Sold
|
|
| Status: | Closed |
| Sqft: | 0 |
| Cost/Sqft: | — |
| Beds: | 5 |
| Baths: | 4 |
| Year Built: | 1967 |
| Property Taxes: | $8,885 |
| Days On Market: | 1066 |
| Lot Size: | 0,21 |
Description
What a rare find! Beautiful, one-of-a-kind home with a huge addition ready for new owners! First look and you will be intrigued- manicured front lawn, maintenance free concrete driveway, sharp exterior with classic brick/siding combination, large windows accented by shutters and welcoming front porch! Modern front door takes you into wide entryway with coat closet! Straight ahead is gracious family room with wood burning fireplace, build-in shelves and patio door to deck and back yard. Same level bedroom/office and full bathroom- perfect set- up for working from home or out-of-town guests! Go few steps up from the front hallway and be pleasantly surprised with how much natural light shines through in the main level.Open layout, flowing from the living room to the dining area, kitchen and breakfast sitting area addition! Very functional kitchen with abundance of euro style cabinets, newer appliances, gleaming hardwood floors, Anderson windows and sliding door to huge deck and back yard! The breakfast siting area addition is built over 8ft tall basement- housing the mechanicals and offering extra storage. Second level of the home is pretty cool! One large bedroom with private bath and two additional, spacious bedrooms sharing a sparkling clean hallway bath with timeless finishes! But the true surprise is the top-level primary suite- light and bright bedroom, with vaulted ceilings, alcove desk, walk-in closet, private bath with Jacuzzi tub, separate shower, and very convenient, adjacent laundry room! Long list of improvements- newer furnace, thermostat, underground sump pump drainage system, garage doors, and the list goes on and on. Second laundry hook- up in the family room, cement crawl space with easy access for storage, fenced yard with dog area, shed. Corner lot, close to elementary, middle and high school, bike path, parks, stores, transportation. Come check it out-you're going to LOVE it!
Property Specifics
| Single Family | |
| — | |
| — | |
| 1967 | |
| — | |
| CLARIDGE WITH ADDITION | |
| No | |
| 0.21 |
| Cook | |
| Winston Park | |
| — / Not Applicable | |
| — | |
| — | |
| — | |
| 11724099 | |
| 02131160300000 |
Property History
| DATE: | EVENT: | PRICE: | SOURCE: |
|---|---|---|---|
| 3 Jul, 2023 | Sold | $425,000 | MRED MLS |
| 4 May, 2023 | Under contract | $424,999 | MRED MLS |
| — | Last price change | $449,900 | MRED MLS |
| 22 Feb, 2023 | Listed for sale | $449,900 | MRED MLS |
| 18 Jul, 2024 | Sold | $480,000 | MRED MLS |
| 16 Jun, 2024 | Under contract | $490,000 | MRED MLS |
| 6 Jun, 2024 | Listed for sale | $490,000 | MRED MLS |
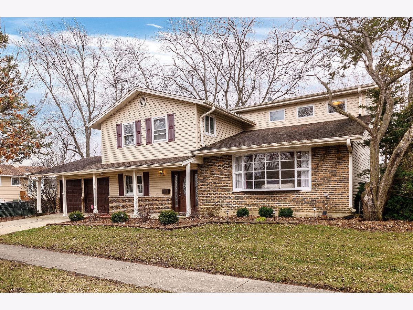
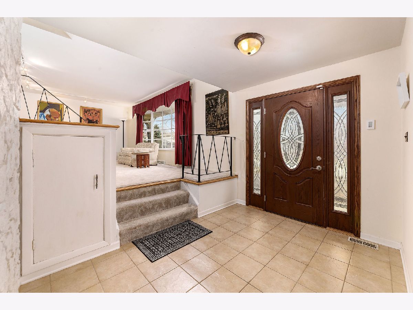
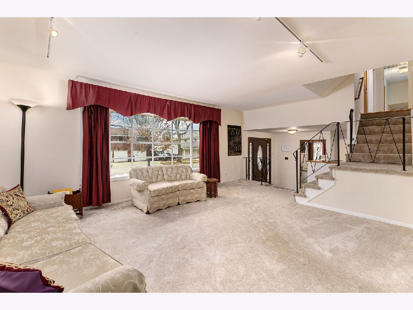
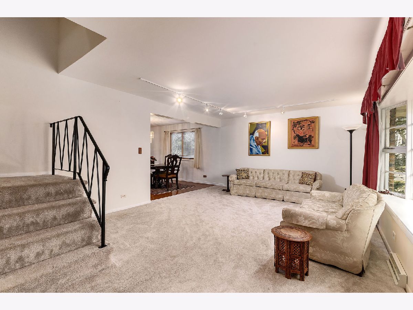
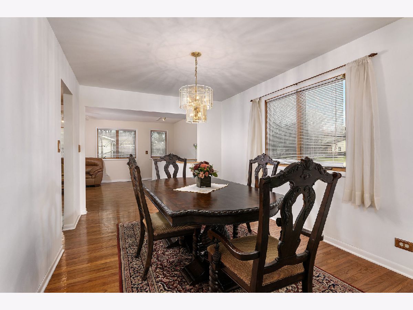
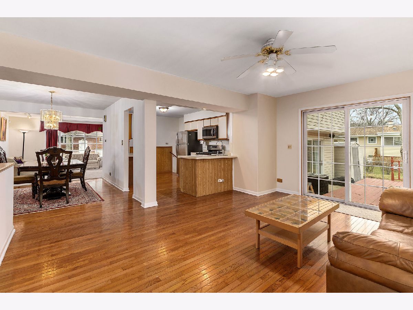
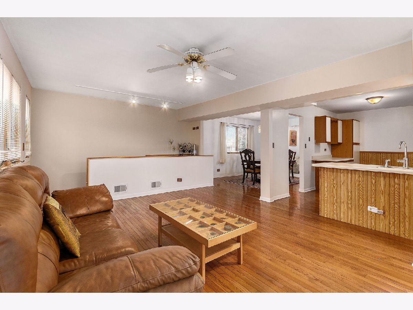
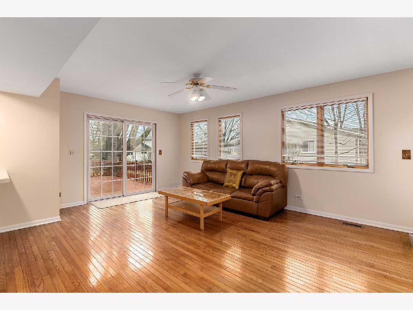
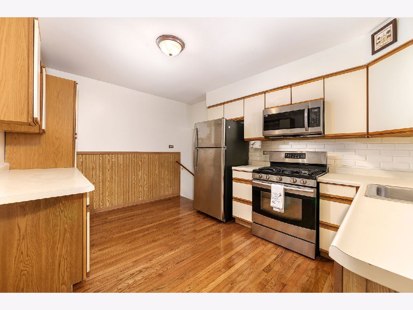
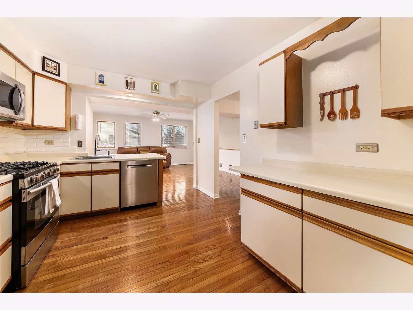
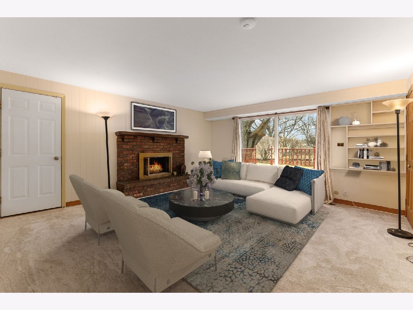
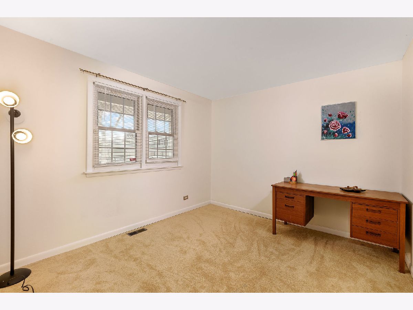
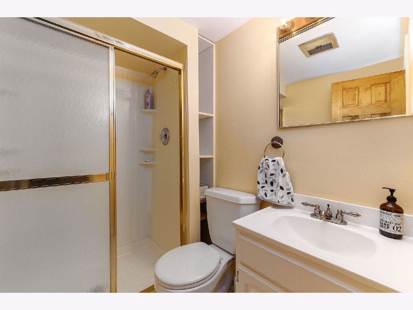
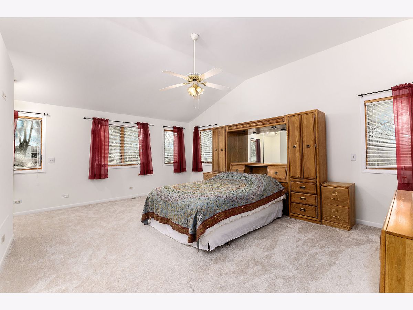
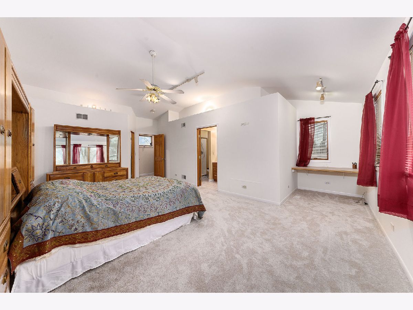
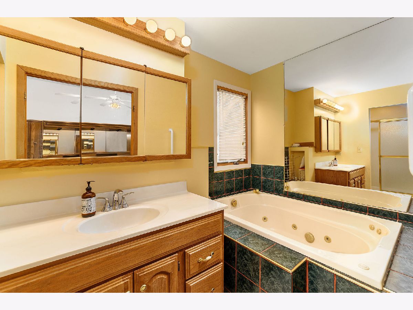
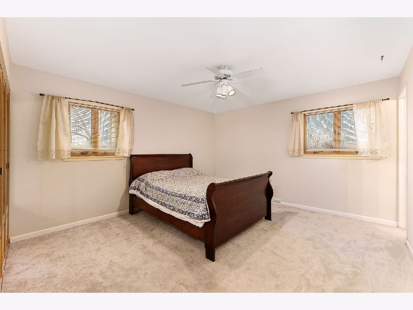
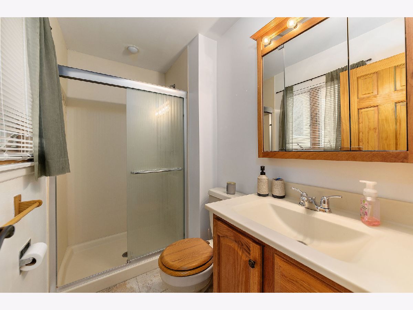
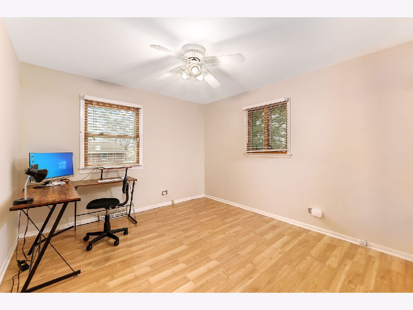
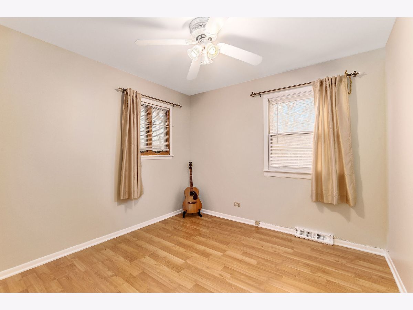
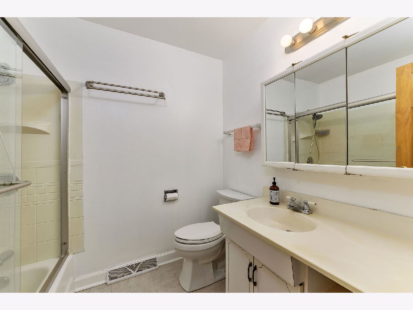
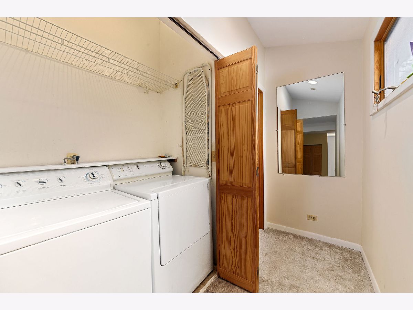
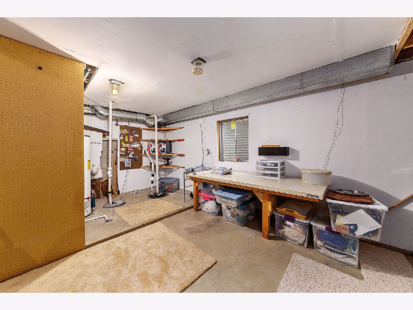
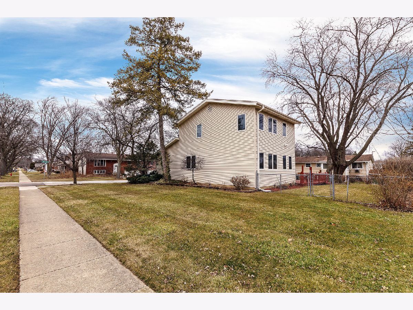
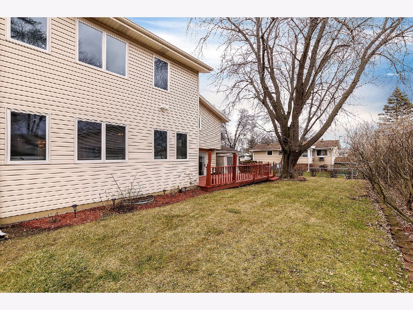
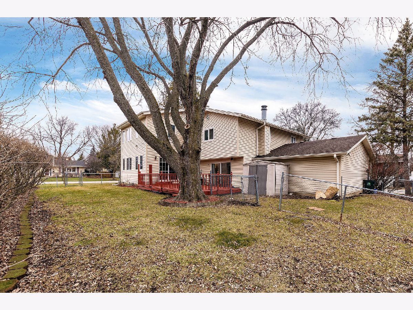
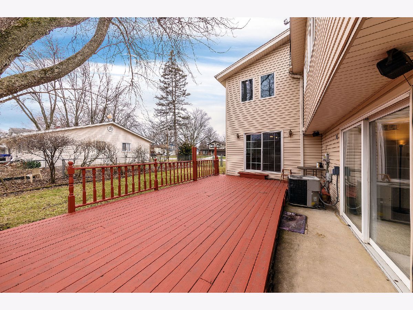
Room Specifics
Total Bedrooms: 5
Bedrooms Above Ground: 5
Bedrooms Below Ground: 0
Dimensions: —
Floor Type: —
Dimensions: —
Floor Type: —
Dimensions: —
Floor Type: —
Dimensions: —
Floor Type: —
Full Bathrooms: 4
Bathroom Amenities: Whirlpool,Separate Shower
Bathroom in Basement: 0
Rooms: —
Basement Description: Crawl,Concrete (Basement),Storage Space
Other Specifics
| 2 | |
| — | |
| Concrete | |
| — | |
| — | |
| 104X89X104X88 | |
| — | |
| — | |
| — | |
| — | |
| Not in DB | |
| — | |
| — | |
| — | |
| — |
Tax History
| Year | Property Taxes |
|---|---|
| 2023 | $8,885 |
| 2024 | $9,120 |
Contact Agent
Nearby Similar Homes
Nearby Sold Comparables
Contact Agent
Listing Provided By
Coldwell Banker Realty






