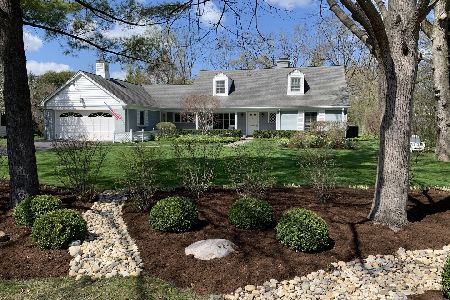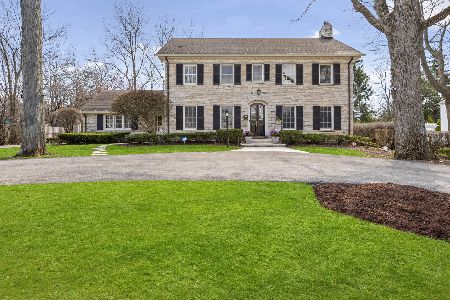718 Hibbard Road, Winnetka, Illinois 60093
$1,805,000
|
Sold
|
|
| Status: | Closed |
| Sqft: | 0 |
| Cost/Sqft: | — |
| Beds: | 6 |
| Baths: | 7 |
| Year Built: | 1999 |
| Property Taxes: | $50,542 |
| Days On Market: | 4316 |
| Lot Size: | 0,50 |
Description
Phenomenal house! No better time to buy! Completely renovated with 2013 finishes featuring high ceilings, wonderful architectural details, generously scaled rooms, luxurious finishes & excellent flow. This grand home w/ over 10,000 sf boasts 4 flrs of living space. From the lavish master ste to the finished LL, this home has it all including a huge yard for gardening and play. Near town, schools, parks!
Property Specifics
| Single Family | |
| — | |
| Traditional | |
| 1999 | |
| Full | |
| — | |
| No | |
| 0.5 |
| Cook | |
| — | |
| 0 / Not Applicable | |
| None | |
| Lake Michigan,Public | |
| Sewer-Storm | |
| 08566057 | |
| 05184030890000 |
Nearby Schools
| NAME: | DISTRICT: | DISTANCE: | |
|---|---|---|---|
|
Grade School
Hubbard Woods Elementary School |
36 | — | |
|
Middle School
The Skokie School |
36 | Not in DB | |
|
High School
New Trier Twp H.s. Northfield/wi |
203 | Not in DB | |
|
Alternate Junior High School
Carleton W Washburne School |
— | Not in DB | |
Property History
| DATE: | EVENT: | PRICE: | SOURCE: |
|---|---|---|---|
| 4 Mar, 2011 | Sold | $900,000 | MRED MLS |
| 1 Feb, 2011 | Under contract | $1,000,000 | MRED MLS |
| — | Last price change | $1,399,900 | MRED MLS |
| 13 Sep, 2010 | Listed for sale | $1,399,900 | MRED MLS |
| 23 Jun, 2014 | Sold | $1,805,000 | MRED MLS |
| 11 Apr, 2014 | Under contract | $1,989,000 | MRED MLS |
| 24 Mar, 2014 | Listed for sale | $1,989,000 | MRED MLS |
Room Specifics
Total Bedrooms: 7
Bedrooms Above Ground: 6
Bedrooms Below Ground: 1
Dimensions: —
Floor Type: Hardwood
Dimensions: —
Floor Type: Hardwood
Dimensions: —
Floor Type: Hardwood
Dimensions: —
Floor Type: —
Dimensions: —
Floor Type: —
Dimensions: —
Floor Type: —
Full Bathrooms: 7
Bathroom Amenities: Separate Shower,Double Sink,Full Body Spray Shower,Double Shower,Soaking Tub
Bathroom in Basement: 1
Rooms: Bedroom 5,Bedroom 6,Bedroom 7,Eating Area,Exercise Room,Foyer,Great Room,Library,Mud Room,Recreation Room,Storage,Theatre Room,Utility Room-Lower Level,Walk In Closet,Other Room
Basement Description: Finished
Other Specifics
| 3 | |
| Concrete Perimeter | |
| Brick,Gravel | |
| Patio | |
| — | |
| 72X218X200X171X127X46 | |
| — | |
| Full | |
| Vaulted/Cathedral Ceilings, Bar-Wet, Hardwood Floors, Second Floor Laundry | |
| Range, Microwave, Dishwasher, High End Refrigerator, Freezer, Washer, Dryer, Disposal | |
| Not in DB | |
| Tennis Courts, Sidewalks, Street Lights, Street Paved | |
| — | |
| — | |
| Wood Burning, Gas Starter |
Tax History
| Year | Property Taxes |
|---|---|
| 2011 | $45,131 |
| 2014 | $50,542 |
Contact Agent
Nearby Similar Homes
Nearby Sold Comparables
Contact Agent
Listing Provided By
The Hudson Company











