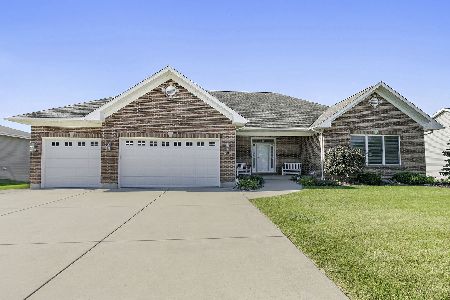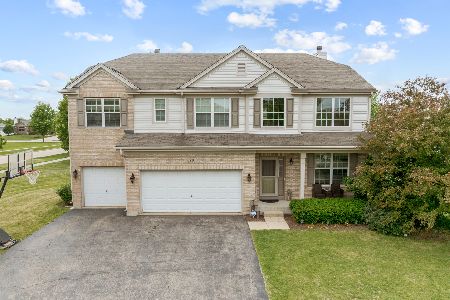718 James Drive, Hampshire, Illinois 60140
$309,900
|
Sold
|
|
| Status: | Closed |
| Sqft: | 2,686 |
| Cost/Sqft: | $115 |
| Beds: | 4 |
| Baths: | 3 |
| Year Built: | 2006 |
| Property Taxes: | $6,506 |
| Days On Market: | 2403 |
| Lot Size: | 0,33 |
Description
NEW PRICE! This beautiful, well maintained hidden GEM includes 4 bedrooms, 2.5 baths and is located in the desirable subdivision of Hampshire Highlands. Professionally landscaped and a lovely brick paver walk way brings you to the front door. Offering a spacious layout with hardwood flooring, and a gorgeous 2 story foyer entry into nearly 2700 square feet of living! Lovely, eat in kitchen styled with an island, featuring 42" cabinetry, no fingerprint SS appliances, and open to the family room with a fireplace. Boasting with entertainment options: Separate dining room that opens up into the living room, a den, and a large deck that goes out to the fenced in yard from the kitchen. 2 gate entry and a large shed! The 2nd level offers a large master suite with a garden bath and his and hers walk in closet, and also includes 3 additional large rooms and a bath. Don't miss out!!
Property Specifics
| Single Family | |
| — | |
| Contemporary | |
| 2006 | |
| Partial | |
| EISLEY | |
| No | |
| 0.33 |
| Kane | |
| Hampshire Highlands | |
| — / Not Applicable | |
| None | |
| Public | |
| Public Sewer | |
| 10467701 | |
| 0127226009 |
Nearby Schools
| NAME: | DISTRICT: | DISTANCE: | |
|---|---|---|---|
|
Grade School
Hampshire Elementary School |
300 | — | |
|
Middle School
Hampshire Middle School |
300 | Not in DB | |
|
High School
Hampshire High School |
300 | Not in DB | |
Property History
| DATE: | EVENT: | PRICE: | SOURCE: |
|---|---|---|---|
| 9 Sep, 2019 | Sold | $309,900 | MRED MLS |
| 4 Aug, 2019 | Under contract | $309,900 | MRED MLS |
| 30 Jul, 2019 | Listed for sale | $309,900 | MRED MLS |
Room Specifics
Total Bedrooms: 4
Bedrooms Above Ground: 4
Bedrooms Below Ground: 0
Dimensions: —
Floor Type: Carpet
Dimensions: —
Floor Type: Carpet
Dimensions: —
Floor Type: Carpet
Full Bathrooms: 3
Bathroom Amenities: Separate Shower,Double Sink,Soaking Tub
Bathroom in Basement: 0
Rooms: No additional rooms
Basement Description: Unfinished,Crawl
Other Specifics
| 3 | |
| Concrete Perimeter | |
| Asphalt | |
| Deck | |
| — | |
| 116X99X117X99 | |
| Unfinished | |
| Full | |
| Vaulted/Cathedral Ceilings, Hardwood Floors, First Floor Laundry | |
| Range, Microwave, Dishwasher, Refrigerator, Washer, Dryer, Disposal, Stainless Steel Appliance(s) | |
| Not in DB | |
| — | |
| — | |
| — | |
| — |
Tax History
| Year | Property Taxes |
|---|---|
| 2019 | $6,506 |
Contact Agent
Nearby Sold Comparables
Contact Agent
Listing Provided By
Keller Williams Inspire - Geneva





