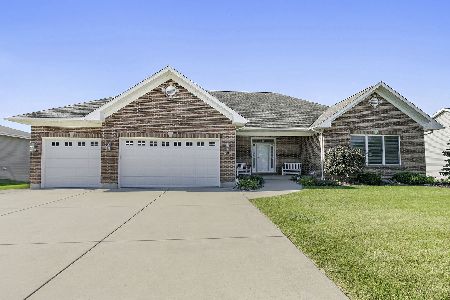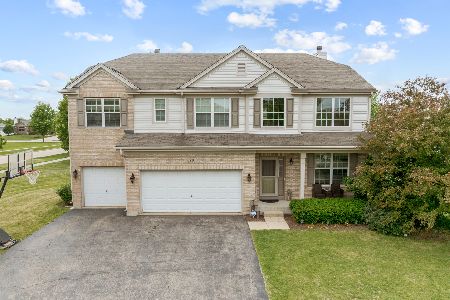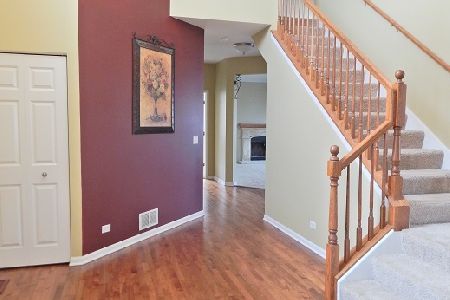719 James Drive, Hampshire, Illinois 60140
$267,500
|
Sold
|
|
| Status: | Closed |
| Sqft: | 3,262 |
| Cost/Sqft: | $84 |
| Beds: | 4 |
| Baths: | 3 |
| Year Built: | 2005 |
| Property Taxes: | $7,608 |
| Days On Market: | 5365 |
| Lot Size: | 0,28 |
Description
Sensational 3200' home w/sprawling floor plan! Volume ceilings, arched openings & an inviting fireplace gives this entry a sense of elegance! Executive 1st fl den/office Upgraded seated island in kitchen. Upstairs brings a luxury master suite, soaker tub & 2 large wic. Nice sized secondary bdrms w/ Jack & Jill bath. Stunning landscaping. Amenities galore, vacation at home.Tiered deck w/pool and so much more!Must see
Property Specifics
| Single Family | |
| — | |
| Contemporary | |
| 2005 | |
| Full,English | |
| VANGOUGH | |
| Yes | |
| 0.28 |
| Kane | |
| Hampshire Highlands | |
| 15 / Not Applicable | |
| None | |
| Public | |
| Public Sewer | |
| 07837928 | |
| 0127227007 |
Nearby Schools
| NAME: | DISTRICT: | DISTANCE: | |
|---|---|---|---|
|
Grade School
Hampshire Elementary School |
300 | — | |
|
Middle School
Hampshire Middle School |
300 | Not in DB | |
|
High School
Hampshire High School |
300 | Not in DB | |
Property History
| DATE: | EVENT: | PRICE: | SOURCE: |
|---|---|---|---|
| 14 Oct, 2011 | Sold | $267,500 | MRED MLS |
| 17 Aug, 2011 | Under contract | $275,000 | MRED MLS |
| 20 Jun, 2011 | Listed for sale | $275,000 | MRED MLS |
Room Specifics
Total Bedrooms: 4
Bedrooms Above Ground: 4
Bedrooms Below Ground: 0
Dimensions: —
Floor Type: Carpet
Dimensions: —
Floor Type: Carpet
Dimensions: —
Floor Type: Carpet
Full Bathrooms: 3
Bathroom Amenities: Separate Shower,Double Sink,Soaking Tub
Bathroom in Basement: 1
Rooms: Breakfast Room,Den,Foyer,Utility Room-2nd Floor
Basement Description: Unfinished
Other Specifics
| 3 | |
| Concrete Perimeter | |
| Asphalt | |
| Deck, Porch, Dog Run, Above Ground Pool, Storms/Screens | |
| Pond(s),Water View | |
| 12319.6575 | |
| Unfinished | |
| Full | |
| Hardwood Floors, Second Floor Laundry | |
| Range, Microwave, Dishwasher, Refrigerator, Washer, Dryer, Disposal | |
| Not in DB | |
| Pool | |
| — | |
| — | |
| Wood Burning, Attached Fireplace Doors/Screen, Gas Starter |
Tax History
| Year | Property Taxes |
|---|---|
| 2011 | $7,608 |
Contact Agent
Nearby Sold Comparables
Contact Agent
Listing Provided By
Kettley & Co. Inc. - St. Charles






