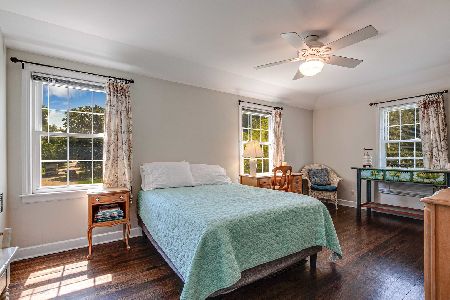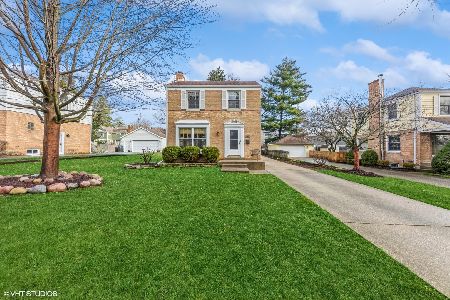718 Lincoln Avenue, Libertyville, Illinois 60048
$375,000
|
Sold
|
|
| Status: | Closed |
| Sqft: | 1,606 |
| Cost/Sqft: | $246 |
| Beds: | 3 |
| Baths: | 2 |
| Year Built: | 1947 |
| Property Taxes: | $8,002 |
| Days On Market: | 2988 |
| Lot Size: | 0,17 |
Description
Located on interior lot on one of the prettiest streets in town this perfectly maintained brick front Georgian is dripping with charm; gleaming hardwood flooring, sparkling kitchen, finished basement, detached garage and MORE! Inviting and sun-drenched living room is open to the dining room; perfect for entertaining. The updated kitchen offers you NEW granite counters, white cabinets and tile flooring. The family room addition offers you tons of windows allowing for natural sunlight, a brick fireplace and exterior access to the patio. Main level bedroom/office and an updated full bathroom. The second floor offers you two additional bedrooms with hardwood flooring and an updated full bathroom. For added living space the finished basement features a REC space and an unfinished area for storage. Enjoy the outdoors on the brick paver patio overlooking the yard. Oversized two-car garage. Neutral decor. Desirable Copeland School District. A perfect 10!
Property Specifics
| Single Family | |
| — | |
| Georgian | |
| 1947 | |
| Partial | |
| GEORGIAN | |
| No | |
| 0.17 |
| Lake | |
| Copeland Manor | |
| 0 / Not Applicable | |
| None | |
| Public | |
| Public Sewer | |
| 09795543 | |
| 11221030210000 |
Nearby Schools
| NAME: | DISTRICT: | DISTANCE: | |
|---|---|---|---|
|
Grade School
Copeland Manor Elementary School |
70 | — | |
|
Middle School
Highland Middle School |
70 | Not in DB | |
|
High School
Libertyville High School |
128 | Not in DB | |
Property History
| DATE: | EVENT: | PRICE: | SOURCE: |
|---|---|---|---|
| 4 Jan, 2018 | Sold | $375,000 | MRED MLS |
| 11 Dec, 2017 | Under contract | $395,000 | MRED MLS |
| — | Last price change | $409,900 | MRED MLS |
| 7 Nov, 2017 | Listed for sale | $409,900 | MRED MLS |
Room Specifics
Total Bedrooms: 3
Bedrooms Above Ground: 3
Bedrooms Below Ground: 0
Dimensions: —
Floor Type: Hardwood
Dimensions: —
Floor Type: Carpet
Full Bathrooms: 2
Bathroom Amenities: —
Bathroom in Basement: 0
Rooms: Recreation Room
Basement Description: Finished
Other Specifics
| 2 | |
| — | |
| Asphalt | |
| Brick Paver Patio | |
| Fenced Yard | |
| 60X121 | |
| — | |
| None | |
| Hardwood Floors, First Floor Bedroom, First Floor Full Bath | |
| Range, Microwave, Dishwasher, Refrigerator, Washer, Dryer, Disposal | |
| Not in DB | |
| Street Paved | |
| — | |
| — | |
| Wood Burning |
Tax History
| Year | Property Taxes |
|---|---|
| 2018 | $8,002 |
Contact Agent
Nearby Similar Homes
Nearby Sold Comparables
Contact Agent
Listing Provided By
RE/MAX Suburban











