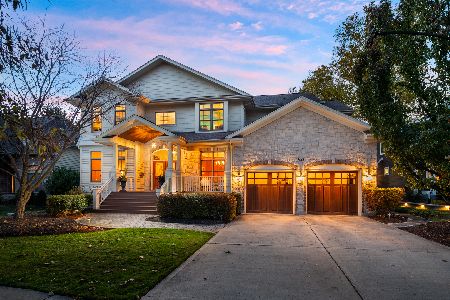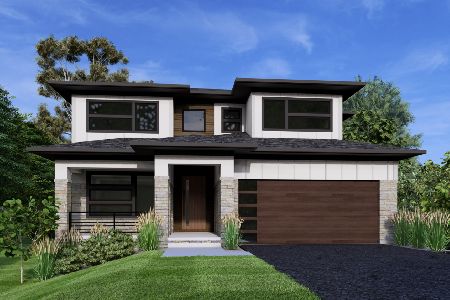718 Loomis Street, Naperville, Illinois 60540
$1,275,000
|
Sold
|
|
| Status: | Closed |
| Sqft: | 5,500 |
| Cost/Sqft: | $252 |
| Beds: | 4 |
| Baths: | 6 |
| Year Built: | 2011 |
| Property Taxes: | $5,508 |
| Days On Market: | 4967 |
| Lot Size: | 0,00 |
Description
Walk to town, Riverwalk & Schools * Award Winning Highlands Elementary & Kennedy Jr High.* Intricate custom millwork, fabulous stone & tile finishes, American black walnut hardwood floors, custom lighting, bath fixtures & finishes. Gourmet kitchen w/ professional grade appliances, elegant granite countertops, huge master suite w/FP, luxury spa-like bath. All bedrooms w/private baths. Superior attention to detail!
Property Specifics
| Single Family | |
| — | |
| Traditional | |
| 2011 | |
| Full | |
| — | |
| No | |
| — |
| Du Page | |
| East Highlands | |
| 0 / Not Applicable | |
| None | |
| Public | |
| Public Sewer, Sewer-Storm | |
| 08065344 | |
| 0819115013 |
Nearby Schools
| NAME: | DISTRICT: | DISTANCE: | |
|---|---|---|---|
|
Grade School
Highlands Elementary School |
203 | — | |
|
Middle School
Kennedy Junior High School |
203 | Not in DB | |
|
High School
Naperville Central High School |
203 | Not in DB | |
Property History
| DATE: | EVENT: | PRICE: | SOURCE: |
|---|---|---|---|
| 8 Aug, 2008 | Sold | $320,000 | MRED MLS |
| 15 Jul, 2008 | Under contract | $355,000 | MRED MLS |
| — | Last price change | $367,900 | MRED MLS |
| 15 May, 2008 | Listed for sale | $367,900 | MRED MLS |
| 7 Aug, 2012 | Sold | $1,275,000 | MRED MLS |
| 9 Jul, 2012 | Under contract | $1,386,000 | MRED MLS |
| — | Last price change | $1,394,000 | MRED MLS |
| 11 May, 2012 | Listed for sale | $1,440,000 | MRED MLS |
| 23 Aug, 2019 | Sold | $1,000,000 | MRED MLS |
| 5 Aug, 2019 | Under contract | $1,099,000 | MRED MLS |
| — | Last price change | $1,199,000 | MRED MLS |
| 25 Jun, 2019 | Listed for sale | $1,199,000 | MRED MLS |
| 17 Dec, 2019 | Sold | $1,000,000 | MRED MLS |
| 30 Oct, 2019 | Under contract | $1,075,000 | MRED MLS |
| — | Last price change | $1,099,000 | MRED MLS |
| 9 Sep, 2019 | Listed for sale | $1,099,000 | MRED MLS |
Room Specifics
Total Bedrooms: 4
Bedrooms Above Ground: 4
Bedrooms Below Ground: 0
Dimensions: —
Floor Type: Hardwood
Dimensions: —
Floor Type: Hardwood
Dimensions: —
Floor Type: Hardwood
Full Bathrooms: 6
Bathroom Amenities: Whirlpool,Separate Shower,Double Sink
Bathroom in Basement: 0
Rooms: Bonus Room,Breakfast Room,Den,Enclosed Porch
Basement Description: Unfinished
Other Specifics
| 3 | |
| Concrete Perimeter | |
| Concrete | |
| Patio, Porch, Hot Tub, Brick Paver Patio, Outdoor Fireplace | |
| Landscaped | |
| 79X115 | |
| — | |
| Full | |
| Vaulted/Cathedral Ceilings, Skylight(s), Hot Tub, Hardwood Floors, Second Floor Laundry | |
| Double Oven, Range, Microwave, Dishwasher, Refrigerator, High End Refrigerator, Washer, Dryer, Disposal, Indoor Grill, Stainless Steel Appliance(s), Wine Refrigerator | |
| Not in DB | |
| Sidewalks, Street Lights, Street Paved | |
| — | |
| — | |
| Wood Burning, Gas Log, Gas Starter, Heatilator |
Tax History
| Year | Property Taxes |
|---|---|
| 2008 | $4,299 |
| 2012 | $5,508 |
| 2019 | $26,815 |
| 2019 | $27,337 |
Contact Agent
Nearby Similar Homes
Nearby Sold Comparables
Contact Agent
Listing Provided By
Falcon Living, LLC









