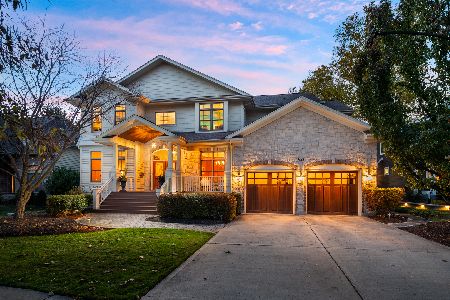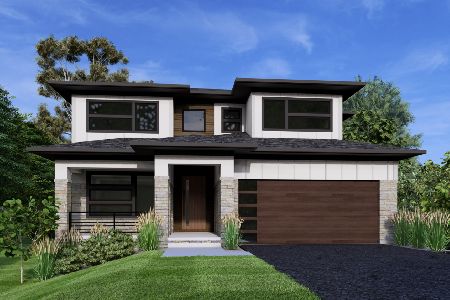730 Loomis Street, Naperville, Illinois 60540
$975,000
|
Sold
|
|
| Status: | Closed |
| Sqft: | 3,892 |
| Cost/Sqft: | $257 |
| Beds: | 4 |
| Baths: | 5 |
| Year Built: | 2005 |
| Property Taxes: | $23,515 |
| Days On Market: | 2823 |
| Lot Size: | 0,29 |
Description
Amazing East Highlands Home! The open floor plan starts in the 2 story foyer & continues into the living room & dining room with custom lighting, speakers, butler's pantry, beverage refrigerator & wine rack. A chef's dream kitchen features furniture grade cabinetry, high end appliances, granite countertops, pantry, beautiful island, Wolf range with double oven and amazing brick cooking area. The large eating area with a wall of windows opens to the 2 story family room with beam ceiling, brick fireplace & 2 story windows. The Master Suite has corner windows, large walk-in closet, fireplace & luxury bath. The other bedrooms are spacious and offer a jack-n-jill bath. Full finished basement features plenty of space and options with a full bath. Spectacular trim throughout, hardwood flooring, front porch, 1st floor den, paver patio, & 3 car garage. Enjoy the amenities of Downtown Naperville. Walk to town, riverwalk, shopping, restaurants and schools. Excellent Location!
Property Specifics
| Single Family | |
| — | |
| Traditional | |
| 2005 | |
| Full,English | |
| — | |
| No | |
| 0.29 |
| Du Page | |
| East Highlands | |
| 0 / Not Applicable | |
| None | |
| Public | |
| Public Sewer | |
| 09895892 | |
| 0819115015 |
Nearby Schools
| NAME: | DISTRICT: | DISTANCE: | |
|---|---|---|---|
|
Grade School
Highlands Elementary School |
203 | — | |
|
Middle School
Kennedy Junior High School |
203 | Not in DB | |
|
High School
Naperville Central High School |
203 | Not in DB | |
Property History
| DATE: | EVENT: | PRICE: | SOURCE: |
|---|---|---|---|
| 5 Mar, 2012 | Sold | $895,000 | MRED MLS |
| 6 Jan, 2012 | Under contract | $949,999 | MRED MLS |
| 11 Nov, 2011 | Listed for sale | $949,999 | MRED MLS |
| 11 Aug, 2015 | Sold | $960,000 | MRED MLS |
| 8 Jul, 2015 | Under contract | $1,000,000 | MRED MLS |
| — | Last price change | $1,050,000 | MRED MLS |
| 16 May, 2015 | Listed for sale | $1,100,000 | MRED MLS |
| 30 May, 2018 | Sold | $975,000 | MRED MLS |
| 28 Mar, 2018 | Under contract | $1,000,000 | MRED MLS |
| 26 Mar, 2018 | Listed for sale | $1,000,000 | MRED MLS |
Room Specifics
Total Bedrooms: 4
Bedrooms Above Ground: 4
Bedrooms Below Ground: 0
Dimensions: —
Floor Type: Hardwood
Dimensions: —
Floor Type: Carpet
Dimensions: —
Floor Type: Carpet
Full Bathrooms: 5
Bathroom Amenities: Whirlpool,Separate Shower,Double Sink
Bathroom in Basement: 1
Rooms: Study,Breakfast Room,Foyer,Office,Recreation Room,Play Room,Walk In Closet,Mud Room
Basement Description: Finished
Other Specifics
| 3 | |
| Concrete Perimeter | |
| Concrete | |
| Porch, Brick Paver Patio | |
| Corner Lot,Landscaped,Wooded | |
| 105X115X79X111 | |
| Unfinished | |
| Full | |
| Vaulted/Cathedral Ceilings, Bar-Dry, Hardwood Floors, Heated Floors, First Floor Laundry, First Floor Full Bath | |
| Double Oven, Microwave, Dishwasher, High End Refrigerator, Washer, Dryer, Disposal, Stainless Steel Appliance(s), Wine Refrigerator | |
| Not in DB | |
| Sidewalks, Street Lights, Street Paved | |
| — | |
| — | |
| Gas Log, Gas Starter |
Tax History
| Year | Property Taxes |
|---|---|
| 2012 | $21,933 |
| 2015 | $22,846 |
| 2018 | $23,515 |
Contact Agent
Nearby Similar Homes
Nearby Sold Comparables
Contact Agent
Listing Provided By
Baird & Warner









