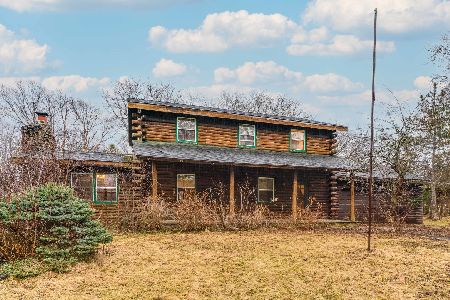718 Saddlewood Drive, Wauconda, Illinois 60084
$249,000
|
Sold
|
|
| Status: | Closed |
| Sqft: | 2,284 |
| Cost/Sqft: | $109 |
| Beds: | 4 |
| Baths: | 3 |
| Year Built: | 1996 |
| Property Taxes: | $10,374 |
| Days On Market: | 2321 |
| Lot Size: | 0,24 |
Description
Priced to Sell! Spacious Move in Ready 4 Bedroom with Full Basement in the Upscale Saddlewood Subdivision. Great Floor Plan, Hardwood Floors, New Carpet & Freshly Painted Throughout. Large Kitchen~ ALL Appliances Included, Kitchen Island, Pantry & Loads of Cabinet Space. Spacious Family Room with Fireplace & Accent Lighting. Roomy Eating Area & Sliding Doors to Rear Yard, Gazebo & Deck. 2-Story Foyer. Dining Room & 1st Floor Laundry Room. Spacious Living Room/Office offers Custom Shelving. 4 Large Bedrooms all with Fresh Paint & New Carpet. Master Bedroom with French Doors, 2 Walk-In Closets, Private Master Bath with Seperate Shower & Double Vanity. Huge Full Basement with Sound Insulated Finished Media Room, Workshop, Unfinished Rec Room, Storage Space & Bathroom Roughed In for 3rd Bath. NEW Roof & NEW Windows in 2017. Dual Zoned Heat & Air. Whole House Fan & Water Softener Included. HEATED Attached Garage w/Extra Wide Driveway. Steps to Beautiful Community Pond, Park & Walking Trails! Best Value in Wauconda ~ See this home Today!
Property Specifics
| Single Family | |
| — | |
| Traditional | |
| 1996 | |
| Full | |
| LANCASTER | |
| No | |
| 0.24 |
| Lake | |
| Saddlewood | |
| — / Not Applicable | |
| None | |
| Public | |
| Public Sewer | |
| 10520724 | |
| 09342020370000 |
Nearby Schools
| NAME: | DISTRICT: | DISTANCE: | |
|---|---|---|---|
|
Grade School
Robert Crown Elementary School |
118 | — | |
|
Middle School
Wauconda Middle School |
118 | Not in DB | |
|
High School
Wauconda Comm High School |
118 | Not in DB | |
Property History
| DATE: | EVENT: | PRICE: | SOURCE: |
|---|---|---|---|
| 12 Feb, 2020 | Sold | $249,000 | MRED MLS |
| 13 Jan, 2020 | Under contract | $249,900 | MRED MLS |
| — | Last price change | $259,900 | MRED MLS |
| 17 Sep, 2019 | Listed for sale | $259,900 | MRED MLS |
Room Specifics
Total Bedrooms: 4
Bedrooms Above Ground: 4
Bedrooms Below Ground: 0
Dimensions: —
Floor Type: Carpet
Dimensions: —
Floor Type: Carpet
Dimensions: —
Floor Type: Carpet
Full Bathrooms: 3
Bathroom Amenities: Double Sink
Bathroom in Basement: 0
Rooms: Media Room,Workshop
Basement Description: Partially Finished,Bathroom Rough-In
Other Specifics
| 2 | |
| Concrete Perimeter | |
| Asphalt | |
| Deck, Porch | |
| Mature Trees | |
| 65X110X105X84X85X66 | |
| — | |
| Full | |
| Hardwood Floors, First Floor Laundry, Built-in Features, Walk-In Closet(s) | |
| Range, Dishwasher, Refrigerator | |
| Not in DB | |
| Water Rights, Street Lights, Street Paved | |
| — | |
| — | |
| — |
Tax History
| Year | Property Taxes |
|---|---|
| 2020 | $10,374 |
Contact Agent
Nearby Similar Homes
Nearby Sold Comparables
Contact Agent
Listing Provided By
Ryan and Company REALTORS, Inc





