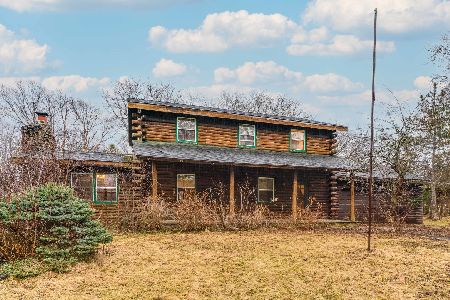713 Saddlewood Drive, Wauconda, Illinois 60084
$340,000
|
Sold
|
|
| Status: | Closed |
| Sqft: | 2,083 |
| Cost/Sqft: | $166 |
| Beds: | 3 |
| Baths: | 3 |
| Year Built: | 1995 |
| Property Taxes: | $12,499 |
| Days On Market: | 2781 |
| Lot Size: | 0,24 |
Description
Breathtaking is the only way to describe this sought after ranch located on a beautiful quiet street.The 2 car garage, brick exterior & paver walkway/ stoop are only a few of the reasons you will want to call this home. Spacious foyer leads into great room w/ cathedral ceilings & multiple levels of windows/ natural light.Open floor plan flows into large eat in kitchen w/wood floors, fireplace, granite,walk in pantry & stainless steel appliances ( new 2017)Back door leads to your own private sanctuary w/ wooded nature preserve behind you & back deck that spans across the entire back of house. Mud room off the kitchen makes laundry day a breeze w/ washer/dryer & coat closet & interior entrance to garage. 3 bdrms on main floor.Updated hall bath w/ raised vanity. Master suite is truly sweet w/ entrance to back deck, beautifully remodeled bath w/ skylight & enormous walk in closet.Full Walk-Out Basement features 2nd fireplace, game room, 4th bdrm w/ full bath & a large storage room!WOW!
Property Specifics
| Single Family | |
| — | |
| Ranch | |
| 1995 | |
| Full,Walkout | |
| — | |
| No | |
| 0.24 |
| Lake | |
| — | |
| 0 / Not Applicable | |
| None | |
| Public | |
| Public Sewer | |
| 09983442 | |
| 09342020050000 |
Property History
| DATE: | EVENT: | PRICE: | SOURCE: |
|---|---|---|---|
| 27 Aug, 2018 | Sold | $340,000 | MRED MLS |
| 27 Jun, 2018 | Under contract | $345,000 | MRED MLS |
| 13 Jun, 2018 | Listed for sale | $345,000 | MRED MLS |
Room Specifics
Total Bedrooms: 4
Bedrooms Above Ground: 3
Bedrooms Below Ground: 1
Dimensions: —
Floor Type: —
Dimensions: —
Floor Type: —
Dimensions: —
Floor Type: —
Full Bathrooms: 3
Bathroom Amenities: Separate Shower,Double Sink
Bathroom in Basement: 1
Rooms: Foyer,Great Room,Storage,Game Room,Walk In Closet
Basement Description: Finished
Other Specifics
| 2 | |
| — | |
| — | |
| Deck, Patio, Porch, Storms/Screens | |
| Nature Preserve Adjacent,Landscaped,Wooded | |
| 88X110X99X116 | |
| — | |
| Full | |
| Vaulted/Cathedral Ceilings, Skylight(s), Hardwood Floors, First Floor Bedroom, First Floor Laundry, First Floor Full Bath | |
| Range, Microwave, Dishwasher, Refrigerator, Washer, Dryer, Stainless Steel Appliance(s) | |
| Not in DB | |
| Sidewalks, Street Lights | |
| — | |
| — | |
| — |
Tax History
| Year | Property Taxes |
|---|---|
| 2018 | $12,499 |
Contact Agent
Nearby Similar Homes
Nearby Sold Comparables
Contact Agent
Listing Provided By
Coldwell Banker Residential Brokerage





