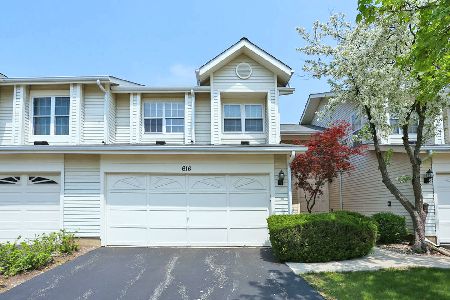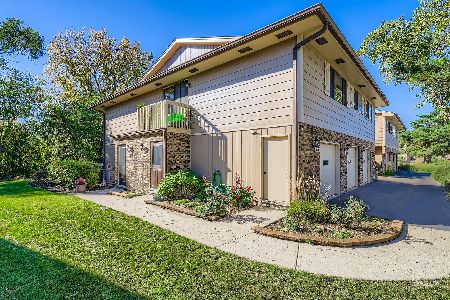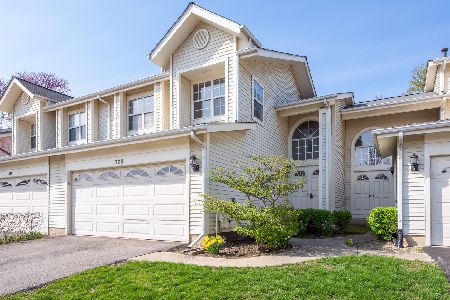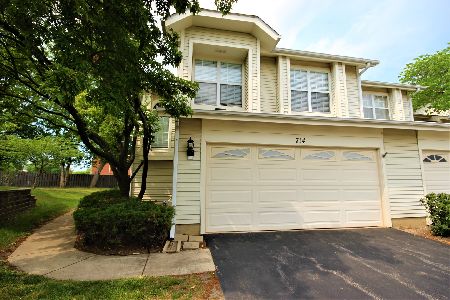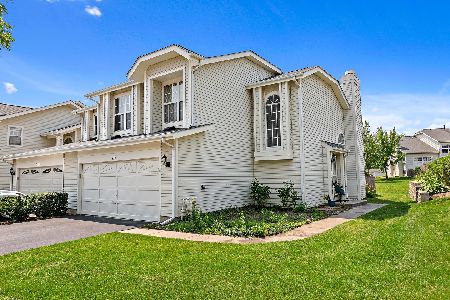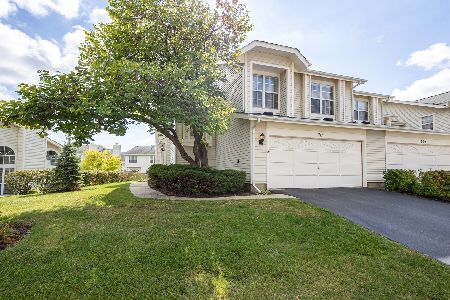718 Sturnbridge Lane, Schaumburg, Illinois 60173
$285,000
|
Sold
|
|
| Status: | Closed |
| Sqft: | 1,452 |
| Cost/Sqft: | $201 |
| Beds: | 3 |
| Baths: | 3 |
| Year Built: | 1985 |
| Property Taxes: | $4,951 |
| Days On Market: | 1450 |
| Lot Size: | 0,00 |
Description
Very clean & well maintained 3-bedroom townhome with an amazing location in the Woodfield area of Schaumburg. Private entrance w/ lush landscaping. Dramatic entry w/ two-story foyer & open staircase. Custom painted walls throughout. Wood laminate floors on the main level. Bright living room w/ cathedral ceilings, Palladian windows, & gas log fireplace. Dining room features sliding glass doors out to the fenced in deck. Big kitchen w/ newer appliances, lots of counter top space, & pantry. 1st floor laundry room. The second level overlooks the foyer & living room. Spacious master bedroom w/ vaulted ceilings, double closets w/ California closet shelving, dressing area w/ double bowl sinks, & big soaker tub. Extra storage cabinets on the second level too! 2 car attached garage w/ extra storage space. Beautiful subdivision w/ mature trees & well kept by the association. Pool & clubhouse. Just minutes to Woodfield mall, all the highways & toll ways, restaurants galore, & entertainment. Award winning school districts 54 & 211.
Property Specifics
| Condos/Townhomes | |
| 2 | |
| — | |
| 1985 | |
| None | |
| — | |
| No | |
| — |
| Cook | |
| Weathersfield North | |
| 253 / Monthly | |
| Insurance,Clubhouse,Pool,Exterior Maintenance,Lawn Care,Scavenger,Snow Removal | |
| Lake Michigan | |
| Public Sewer | |
| 11267921 | |
| 07141180210000 |
Nearby Schools
| NAME: | DISTRICT: | DISTANCE: | |
|---|---|---|---|
|
Grade School
Fairview Elementary School |
54 | — | |
|
Middle School
Keller Junior High School |
54 | Not in DB | |
|
High School
J B Conant High School |
211 | Not in DB | |
Property History
| DATE: | EVENT: | PRICE: | SOURCE: |
|---|---|---|---|
| 3 Dec, 2021 | Sold | $285,000 | MRED MLS |
| 13 Nov, 2021 | Under contract | $292,000 | MRED MLS |
| 11 Nov, 2021 | Listed for sale | $292,000 | MRED MLS |
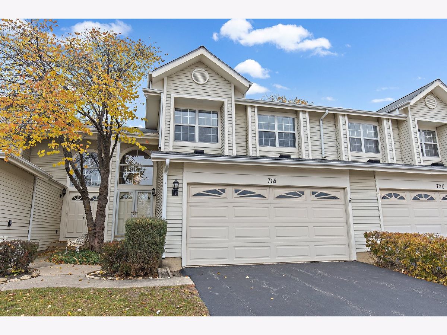
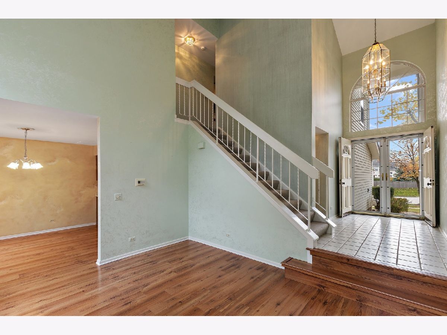
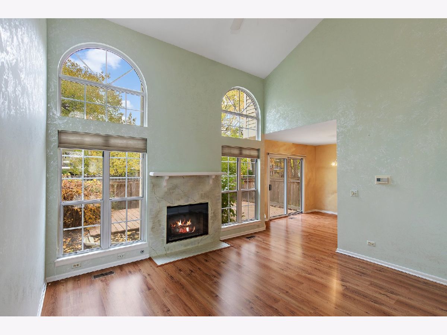
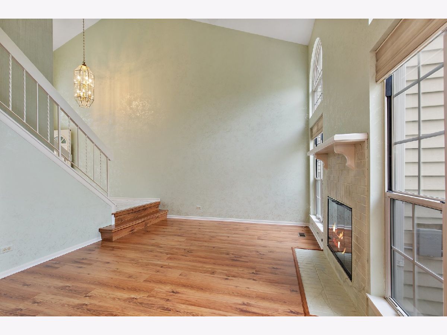
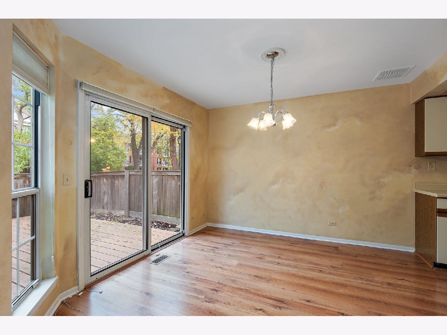
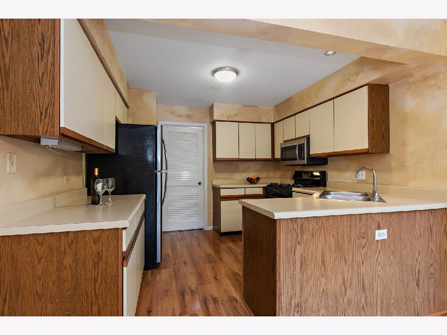
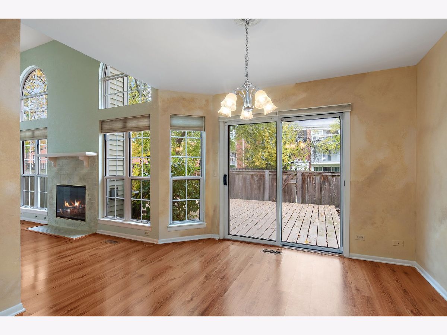
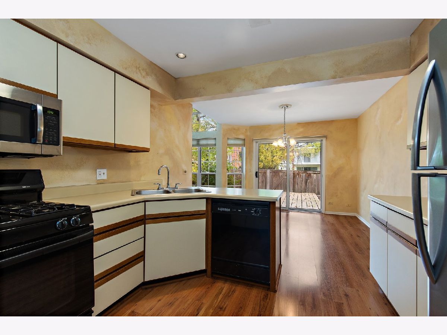
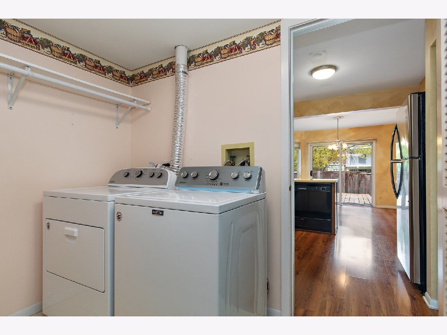
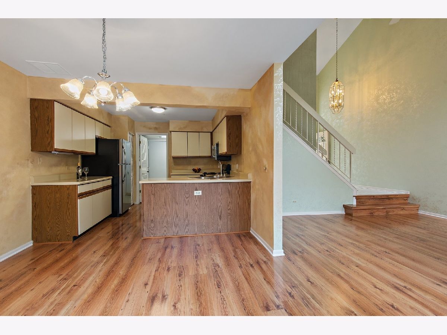
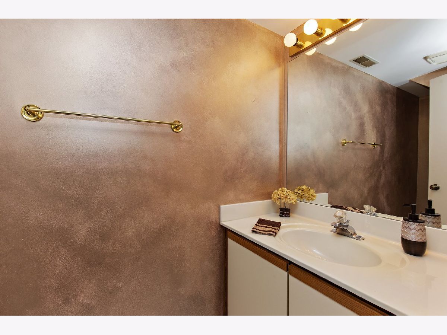
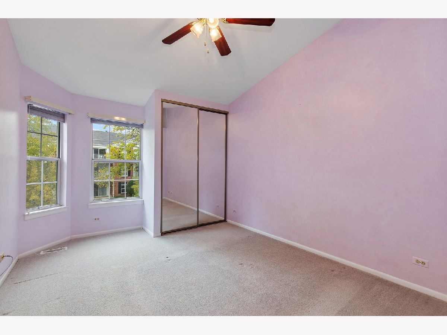
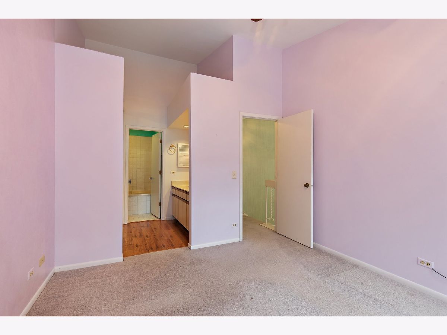
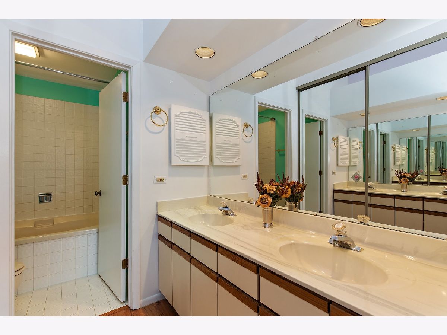
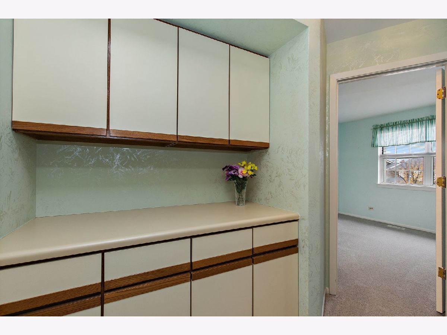
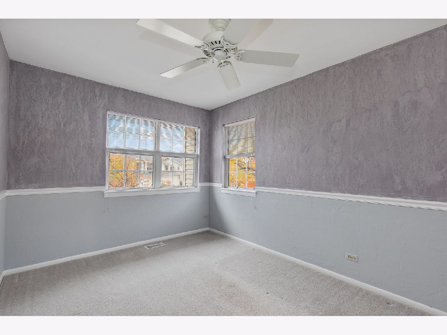
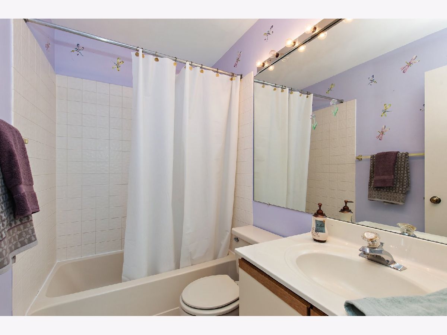
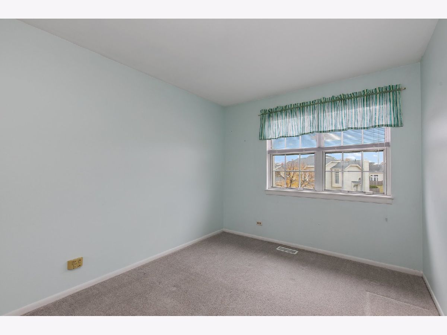
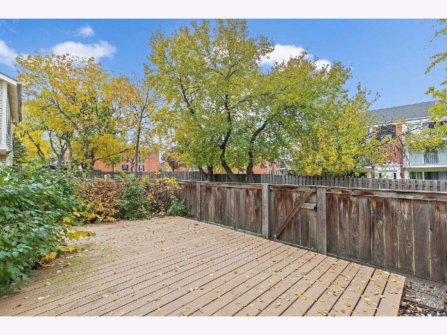
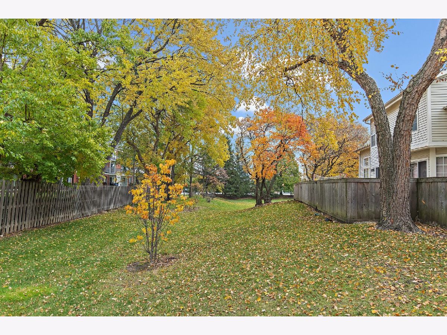
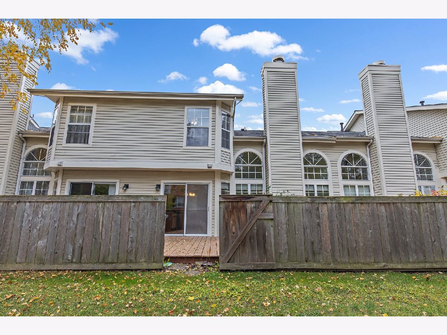
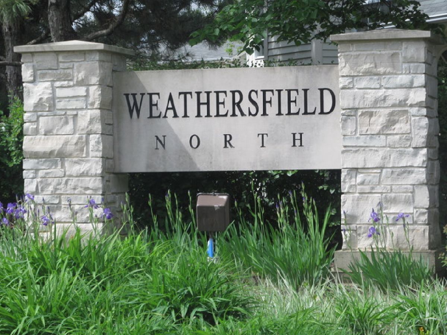
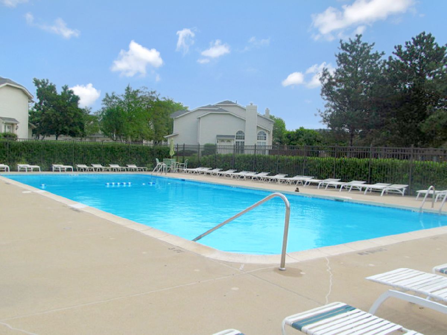
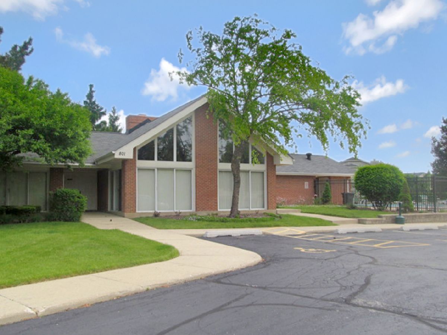
Room Specifics
Total Bedrooms: 3
Bedrooms Above Ground: 3
Bedrooms Below Ground: 0
Dimensions: —
Floor Type: Carpet
Dimensions: —
Floor Type: Carpet
Full Bathrooms: 3
Bathroom Amenities: Double Sink,Soaking Tub
Bathroom in Basement: 0
Rooms: Foyer
Basement Description: None
Other Specifics
| 2 | |
| Concrete Perimeter | |
| Asphalt | |
| Deck, Storms/Screens | |
| Common Grounds,Fenced Yard,Landscaped | |
| 129X24X125X26 | |
| — | |
| Full | |
| Vaulted/Cathedral Ceilings, Wood Laminate Floors, First Floor Laundry, Separate Dining Room | |
| Range, Microwave, Dishwasher, Refrigerator, Washer, Dryer | |
| Not in DB | |
| — | |
| — | |
| Pool | |
| Gas Log |
Tax History
| Year | Property Taxes |
|---|---|
| 2021 | $4,951 |
Contact Agent
Nearby Similar Homes
Nearby Sold Comparables
Contact Agent
Listing Provided By
Royal Family Real Estate

