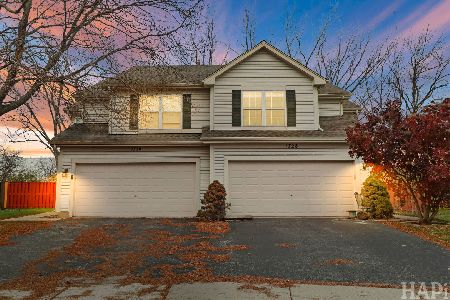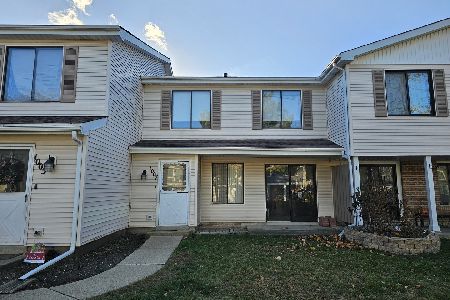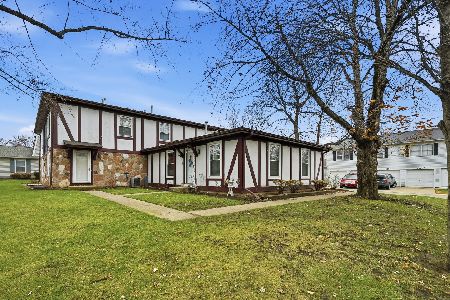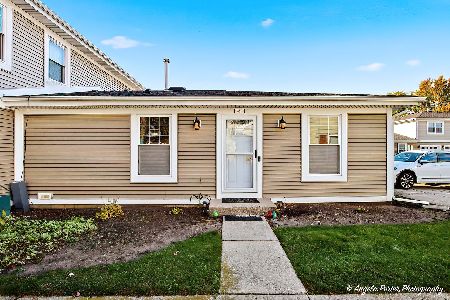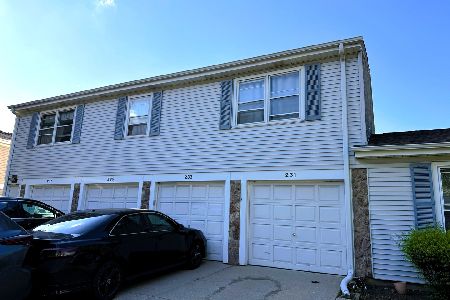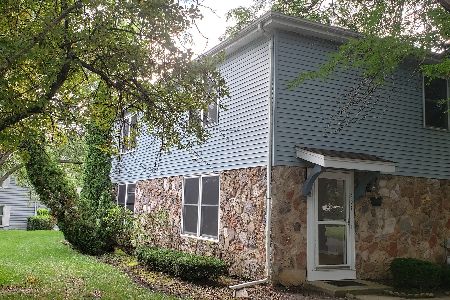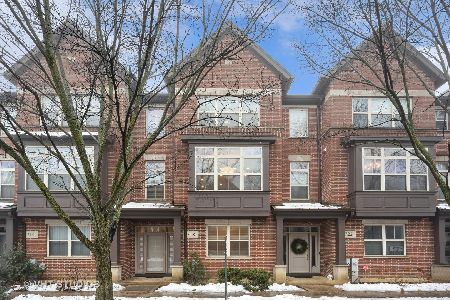726 Summit Lane, Vernon Hills, Illinois 60061
$378,000
|
Sold
|
|
| Status: | Closed |
| Sqft: | 2,181 |
| Cost/Sqft: | $183 |
| Beds: | 3 |
| Baths: | 3 |
| Year Built: | 2007 |
| Property Taxes: | $10,202 |
| Days On Market: | 1206 |
| Lot Size: | 0,00 |
Description
Beautiful and Exquisite Townhome in Desirable Aspen Pointe! Brick and Stone 3-Story Light and Bright End Unit with Great Floor Plan * Built by Jacobs Home Builders! 2 Story Large foyer Greets You with Main Floor Office/Den Which Can be Used as a 4th Bedroom with Walk-in Closet! Second Floor, bright and sunny living room, Sun-filled Dining Rm, Spacious Kitchen with 42" Maple Cabinets, Stainless Steel Appliances and Breakfast Bar Overlooking Family Room with Access Out to Large Balcony. The Primary Bedroom Suite with Large Walk-in Closet and En-Suite Luxury Bathroom with Double Vanity, Soaking Tub and Separate Shower.2 Additional Large Bedrooms and Full Bathroom with Tub. 9" ceiling. Full Size Washer/Dryer Conveniently Located on The Bedroom Level! 2 Car Attached Garage with Additional Storage Space! Investors friendly! Great location, close to shopping, library, entertainment, restaurants, schools, Park district pool and tollway!Award Winning School District! Real estate tax does not reflect Home Owners Exemption.
Property Specifics
| Condos/Townhomes | |
| 3 | |
| — | |
| 2007 | |
| — | |
| C END UNIT | |
| No | |
| — |
| Lake | |
| Aspen Pointe | |
| 196 / Monthly | |
| — | |
| — | |
| — | |
| 11610568 | |
| 15052081410000 |
Nearby Schools
| NAME: | DISTRICT: | DISTANCE: | |
|---|---|---|---|
|
Grade School
Hawthorn Elementary School (sout |
73 | — | |
|
Middle School
Hawthorn Elementary School (sout |
73 | Not in DB | |
|
High School
Vernon Hills High School |
128 | Not in DB | |
Property History
| DATE: | EVENT: | PRICE: | SOURCE: |
|---|---|---|---|
| 28 Oct, 2022 | Sold | $378,000 | MRED MLS |
| 7 Sep, 2022 | Under contract | $399,000 | MRED MLS |
| 22 Aug, 2022 | Listed for sale | $399,000 | MRED MLS |
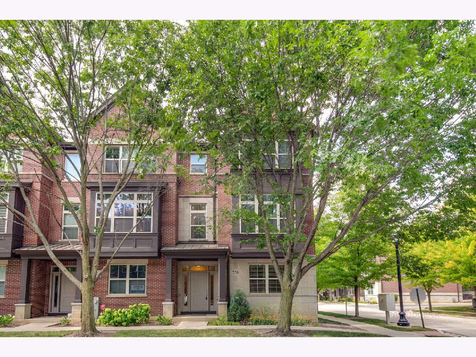
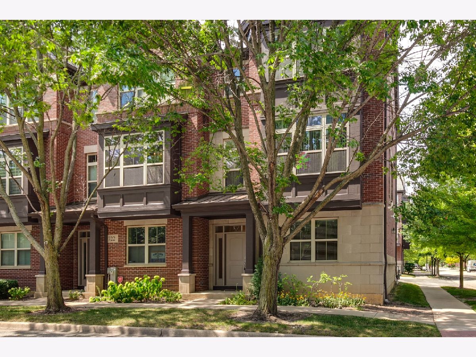
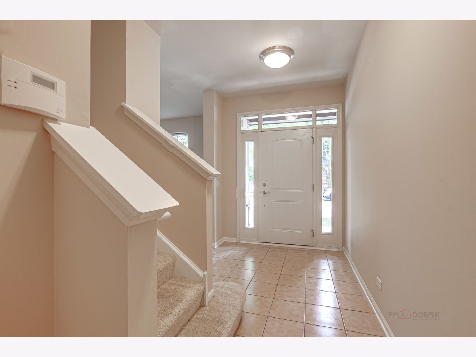
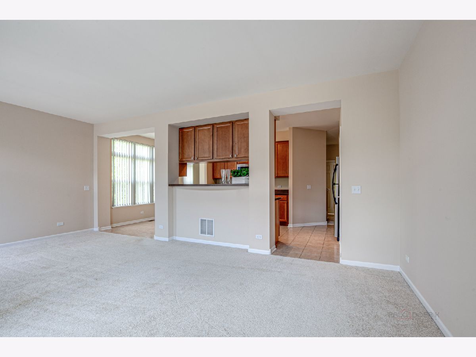
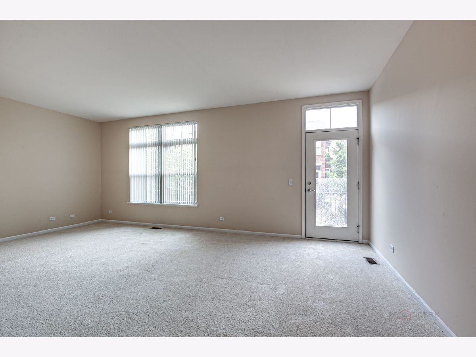
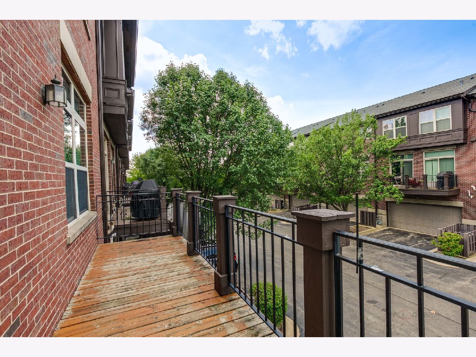
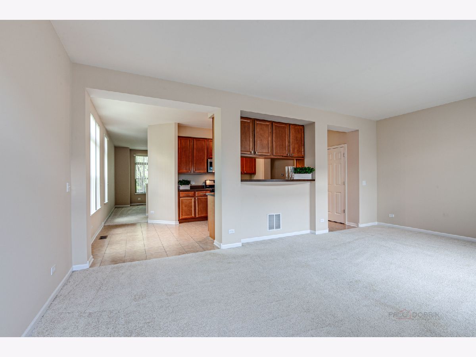
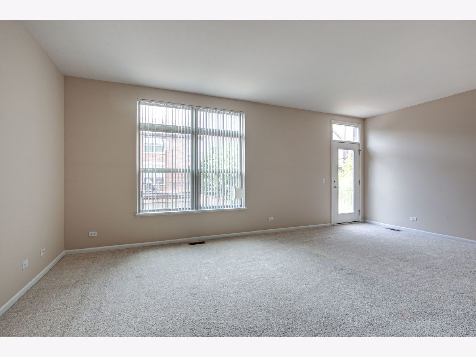
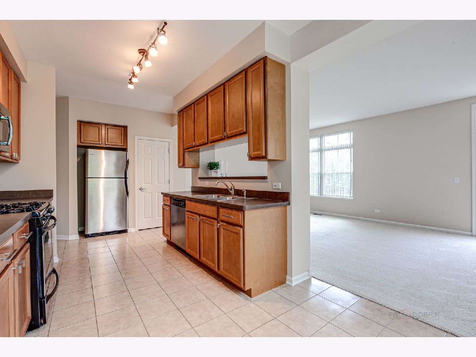
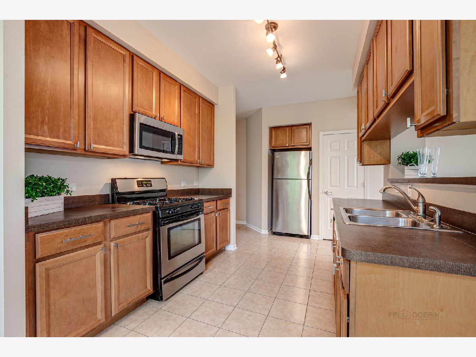
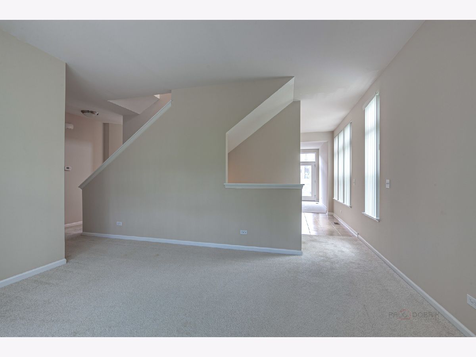
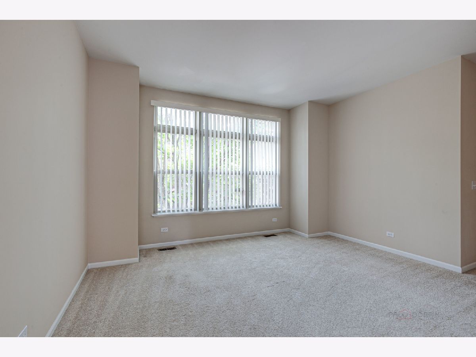
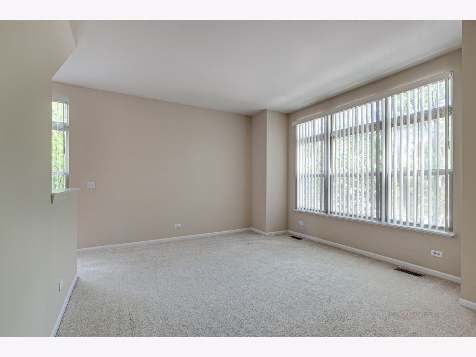
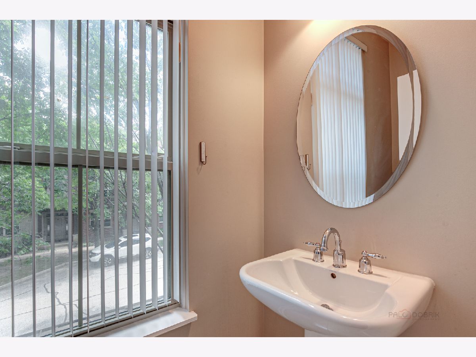
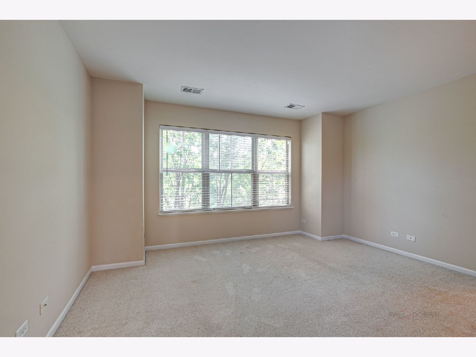
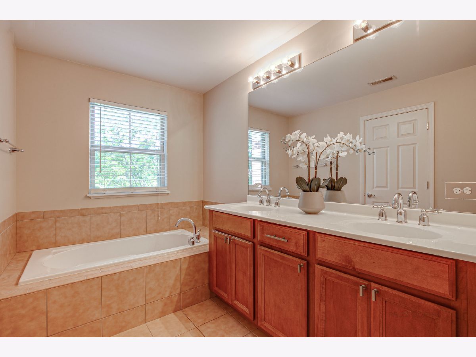
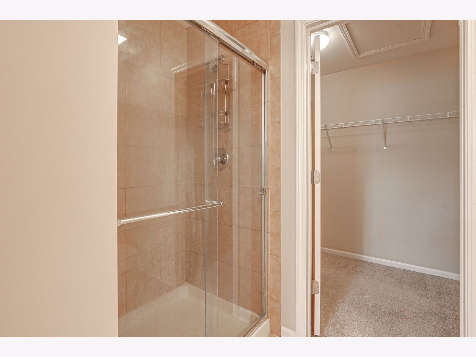
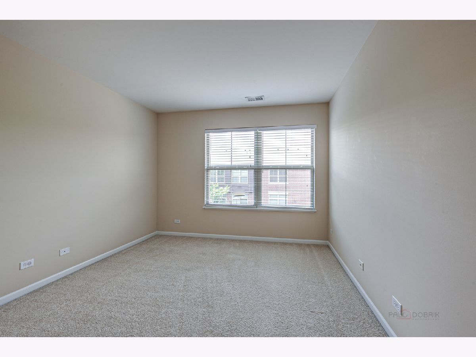
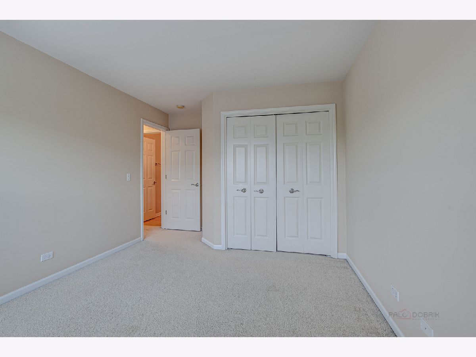
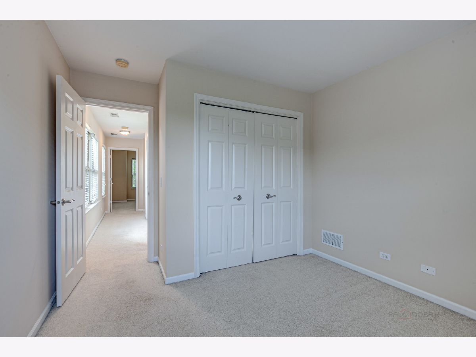
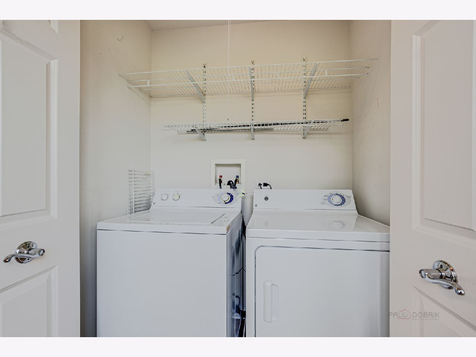
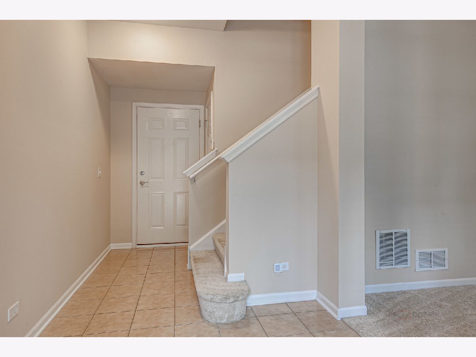
Room Specifics
Total Bedrooms: 3
Bedrooms Above Ground: 3
Bedrooms Below Ground: 0
Dimensions: —
Floor Type: —
Dimensions: —
Floor Type: —
Full Bathrooms: 3
Bathroom Amenities: Separate Shower,Double Sink,Soaking Tub
Bathroom in Basement: 0
Rooms: —
Basement Description: Slab
Other Specifics
| 2 | |
| — | |
| Asphalt | |
| — | |
| — | |
| 26.6X60 | |
| — | |
| — | |
| — | |
| — | |
| Not in DB | |
| — | |
| — | |
| — | |
| — |
Tax History
| Year | Property Taxes |
|---|---|
| 2022 | $10,202 |
Contact Agent
Nearby Similar Homes
Nearby Sold Comparables
Contact Agent
Listing Provided By
Gold & Azen Realty

