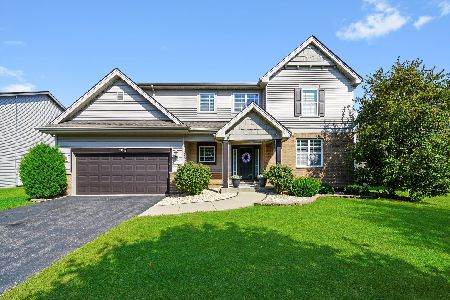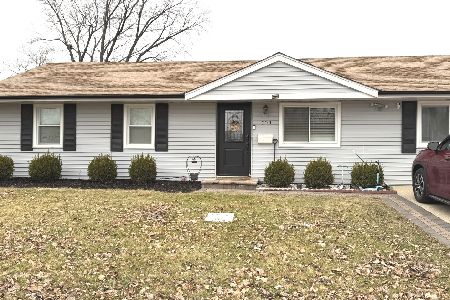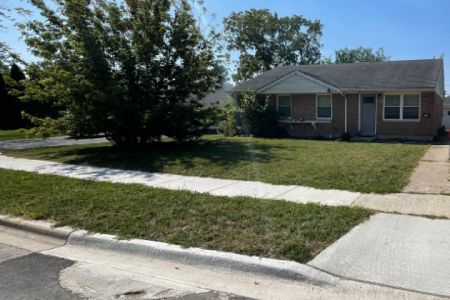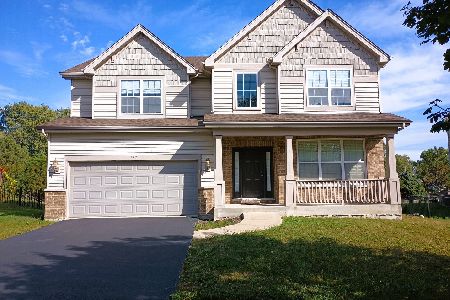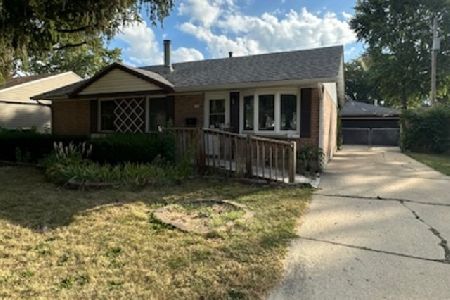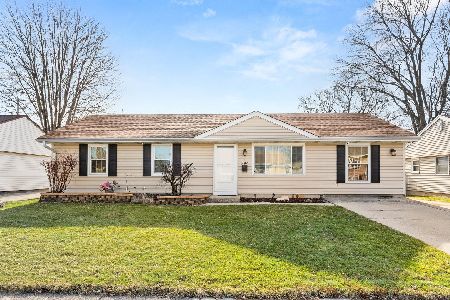718 Sunrise Drive, Romeoville, Illinois 60446
$249,990
|
Sold
|
|
| Status: | Closed |
| Sqft: | 2,300 |
| Cost/Sqft: | $109 |
| Beds: | 3 |
| Baths: | 3 |
| Year Built: | 2008 |
| Property Taxes: | $0 |
| Days On Market: | 5238 |
| Lot Size: | 0,00 |
Description
Misty Ridge Close-out! Phase 2 Alpine Model now FOR SALE!!! Elevation "C"~ Fully Landscaped AND Large Patio Area (20 x 16) with Pergola ~ Carriage Style Doors ~ Full BMT w/Rough-in ~ Direct Vent FP ~ ~ SS Appl's ~ ~ Volume BR Ceils ~ ~ 2nd Flr Utlty w/WD ~
Property Specifics
| Single Family | |
| — | |
| Traditional | |
| 2008 | |
| Full | |
| ALPINE | |
| No | |
| — |
| Will | |
| Misty Ridge | |
| 187 / Annual | |
| Other | |
| Community Well | |
| Public Sewer, Sewer-Storm | |
| 07904072 | |
| 1202284170160000 |
Nearby Schools
| NAME: | DISTRICT: | DISTANCE: | |
|---|---|---|---|
|
Grade School
Beverly Skoff Elementary School |
365U | — | |
|
Middle School
John J Lukancic Middle School |
365U | Not in DB | |
|
High School
Romeoville High School |
365U | Not in DB | |
Property History
| DATE: | EVENT: | PRICE: | SOURCE: |
|---|---|---|---|
| 27 Oct, 2011 | Sold | $249,990 | MRED MLS |
| 21 Sep, 2011 | Under contract | $249,990 | MRED MLS |
| 15 Sep, 2011 | Listed for sale | $249,990 | MRED MLS |
Room Specifics
Total Bedrooms: 3
Bedrooms Above Ground: 3
Bedrooms Below Ground: 0
Dimensions: —
Floor Type: Carpet
Dimensions: —
Floor Type: Carpet
Full Bathrooms: 3
Bathroom Amenities: Double Sink,Soaking Tub
Bathroom in Basement: 0
Rooms: Bonus Room,Den,Eating Area,Utility Room-2nd Floor
Basement Description: Unfinished,Bathroom Rough-In
Other Specifics
| 2 | |
| Concrete Perimeter | |
| Asphalt | |
| Patio, Porch, Storms/Screens | |
| — | |
| 93 X 125 | |
| — | |
| Full | |
| Vaulted/Cathedral Ceilings, Wood Laminate Floors, Second Floor Laundry | |
| Microwave, Dishwasher, High End Refrigerator, Washer, Dryer, Disposal | |
| Not in DB | |
| — | |
| — | |
| — | |
| Gas Log, Gas Starter |
Tax History
| Year | Property Taxes |
|---|
Contact Agent
Nearby Similar Homes
Nearby Sold Comparables
Contact Agent
Listing Provided By
RE/MAX IMPACT

