718 Woodridge Trail, Mchenry, Illinois 60050
$350,000
|
Sold
|
|
| Status: | Closed |
| Sqft: | 2,616 |
| Cost/Sqft: | $140 |
| Beds: | 3 |
| Baths: | 4 |
| Year Built: | 1996 |
| Property Taxes: | $11,129 |
| Days On Market: | 2007 |
| Lot Size: | 0,68 |
Description
So much to love in this 4 bedroom 3 and a half bathroom home located in desirable Deerwood Estates. Interior features a cozy gas log fireplace located in the family room.Brand new stainless steel appliances in the spacious kitchen. Huge master bedroom with vaulted ceilings, an incredible recently remodeled master bath suite with over sized soaking whirlpool tub and glamorous European style full body spray shower and over sized walk in closet. Enjoy entertaining in the full finished basement featuring a bedroom and full bathroom. Basement could be used as an in law arrangement if desired. Addition to the home was completed in 2012 which made the master bathroom suite lager as well as added a mudroom on the main level. Laundry room features high end washer and dryer and a sink that can actually clean garments for those small quick washes. Newer roof (2012), newer furnace, new air conditioner and newer hot water heater. Over sized 3 car garage has space for the cars and a few toys. Exterior features large open lot (.71 of an acre) with electric fence for the dog. So much to see and enjoy in this house. Don't wait to make this house your home!!
Property Specifics
| Single Family | |
| — | |
| — | |
| 1996 | |
| Full | |
| — | |
| No | |
| 0.68 |
| Mc Henry | |
| Deerwood Estates | |
| 25 / Annual | |
| Other | |
| Private Well | |
| Septic-Private | |
| 10793478 | |
| 0931276003 |
Nearby Schools
| NAME: | DISTRICT: | DISTANCE: | |
|---|---|---|---|
|
Grade School
Valley View Elementary School |
15 | — | |
|
Middle School
Parkland Middle School |
15 | Not in DB | |
|
High School
Mchenry High School-west Campus |
156 | Not in DB | |
Property History
| DATE: | EVENT: | PRICE: | SOURCE: |
|---|---|---|---|
| 9 Sep, 2020 | Sold | $350,000 | MRED MLS |
| 2 Aug, 2020 | Under contract | $365,000 | MRED MLS |
| 24 Jul, 2020 | Listed for sale | $365,000 | MRED MLS |
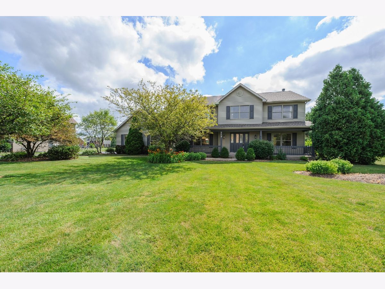
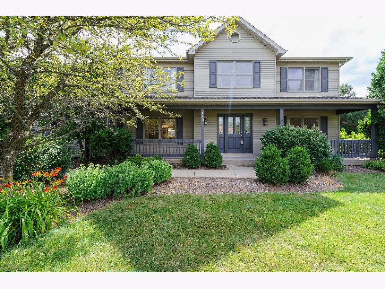
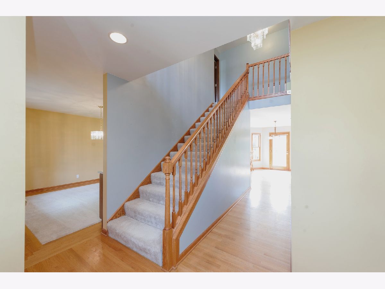
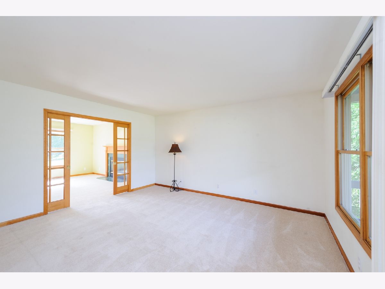
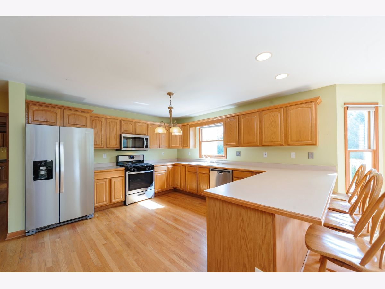
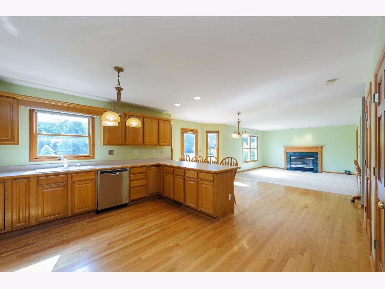
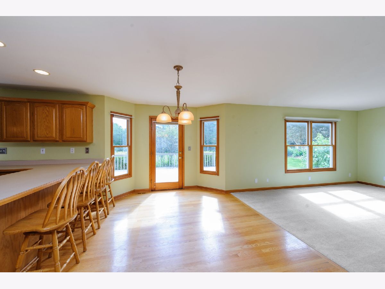
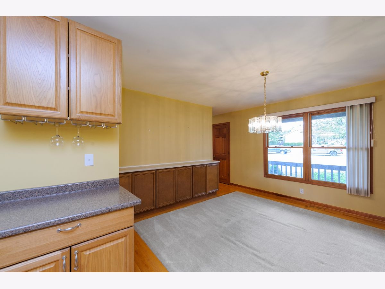
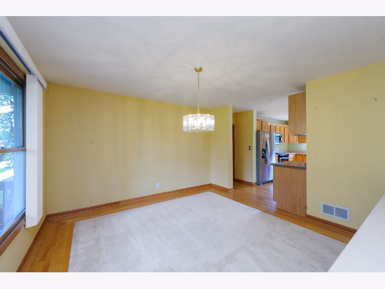
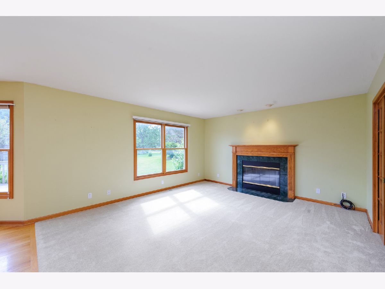
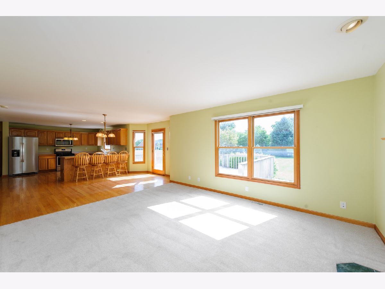
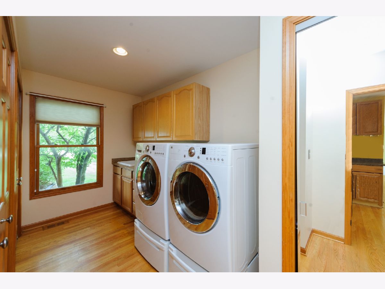
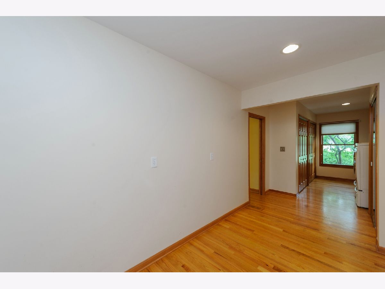
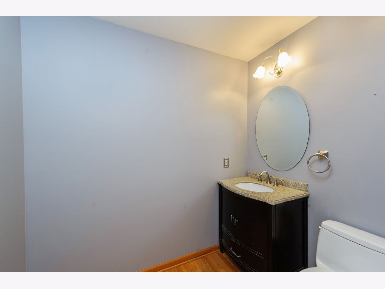
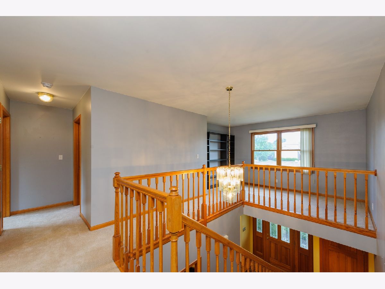
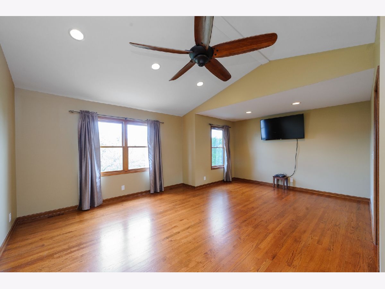
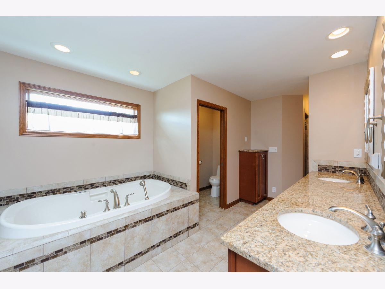

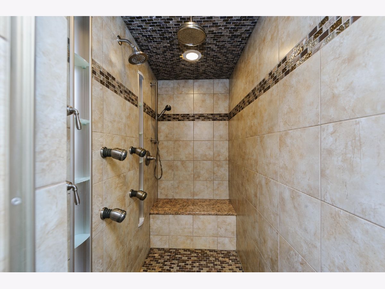
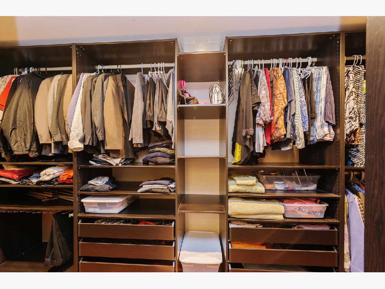
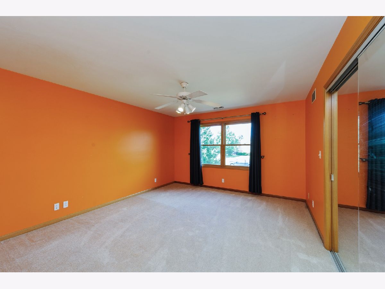
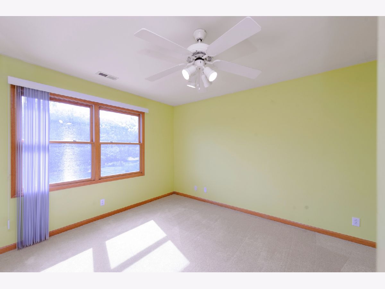
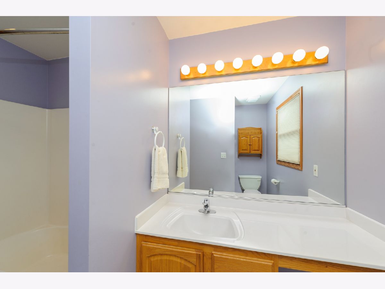
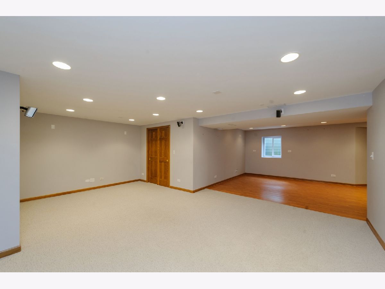
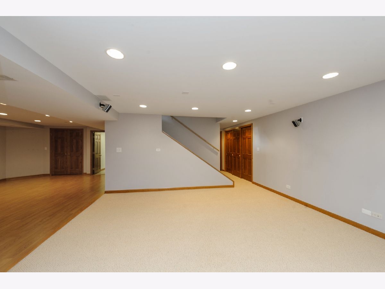
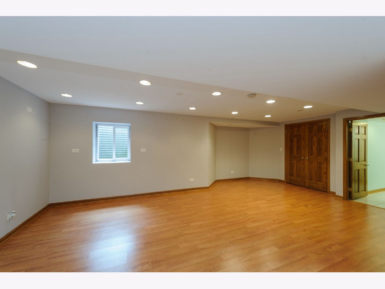
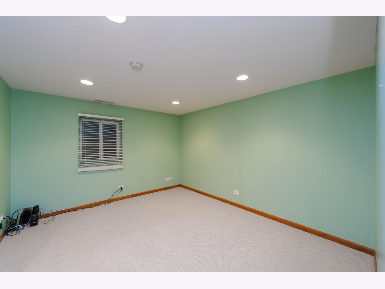
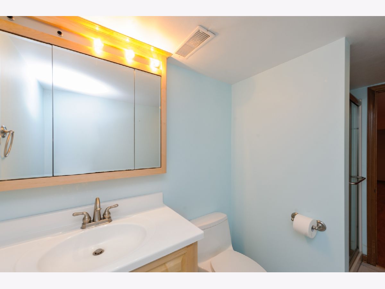
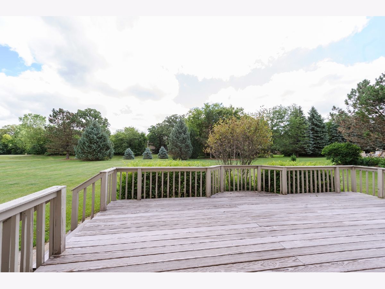
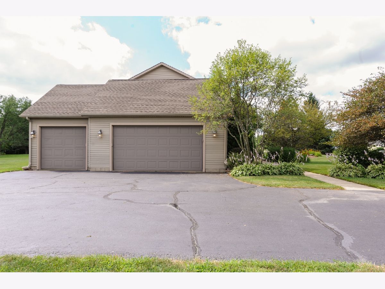
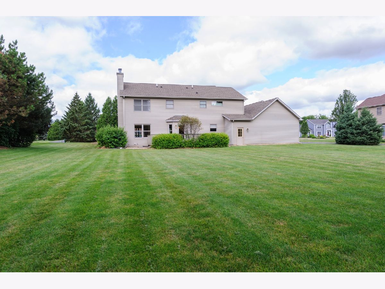
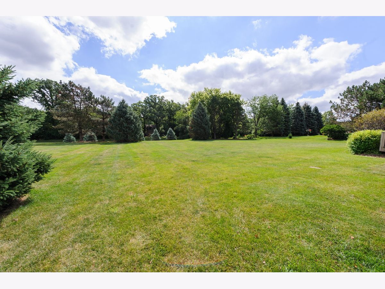
Room Specifics
Total Bedrooms: 4
Bedrooms Above Ground: 3
Bedrooms Below Ground: 1
Dimensions: —
Floor Type: Carpet
Dimensions: —
Floor Type: Carpet
Dimensions: —
Floor Type: Carpet
Full Bathrooms: 4
Bathroom Amenities: Whirlpool,Double Sink,European Shower,Full Body Spray Shower,Soaking Tub
Bathroom in Basement: 1
Rooms: Loft,Recreation Room,Foyer,Mud Room,Utility Room-Lower Level
Basement Description: Finished
Other Specifics
| 3 | |
| Concrete Perimeter | |
| Asphalt | |
| Deck, Porch, Invisible Fence | |
| — | |
| 159X226X120X118 | |
| — | |
| Full | |
| Vaulted/Cathedral Ceilings, Hardwood Floors, First Floor Laundry, Built-in Features, Walk-In Closet(s) | |
| Range, Microwave, Dishwasher, Refrigerator, Washer, Dryer, Disposal, Stainless Steel Appliance(s), Water Softener Rented | |
| Not in DB | |
| Sidewalks, Street Lights, Street Paved | |
| — | |
| — | |
| Gas Log, Gas Starter |
Tax History
| Year | Property Taxes |
|---|---|
| 2020 | $11,129 |
Contact Agent
Nearby Similar Homes
Nearby Sold Comparables
Contact Agent
Listing Provided By
Berkshire Hathaway HomeServices Starck Real Estate




