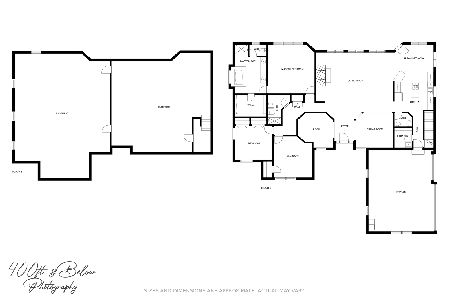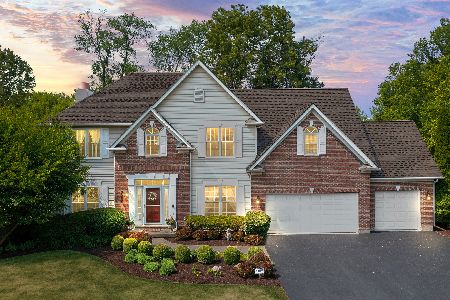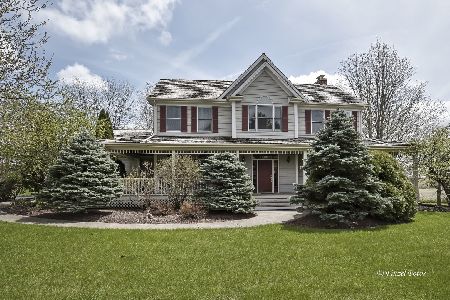7015 Burning Tree Circle, Mchenry, Illinois 60050
$525,000
|
For Sale
|
|
| Status: | Contingent |
| Sqft: | 5,275 |
| Cost/Sqft: | $100 |
| Beds: | 4 |
| Baths: | 5 |
| Year Built: | 1995 |
| Property Taxes: | $16,778 |
| Days On Market: | 70 |
| Lot Size: | 0,91 |
Description
Welcome to your forever home - spacious, elegant, and full of possibilities! This beautiful 4,000+ sq. ft. residence features four bedrooms, three full and two half baths, and multiple living and entertaining spaces. The grand two-story foyer opens to bright formal living and dining rooms, while the open-concept kitchen and family room create the perfect setting for connection and comfort. Relax in the cozy library or media room with a fireplace, or retreat to the finished basement with an office/potential 5th bedroom and large rec room - ideal for movie nights and game days. Enjoy your own private backyard paradise with professional landscaping, a natural stone patio, and a sparkling in-ground pool - perfect for entertaining or unwinding outdoors. Upstairs, four spacious bedrooms include a luxurious primary suite with a spa-like bath, soaking tub, dual vanities, and walk-in closets. A home with great bones, timeless charm, and endless potential - ready for your personal touch! *Where new memories begin, and old ones are cherished*
Property Specifics
| Single Family | |
| — | |
| — | |
| 1995 | |
| — | |
| — | |
| No | |
| 0.91 |
| — | |
| Burning Tree | |
| 200 / Annual | |
| — | |
| — | |
| — | |
| 12512302 | |
| 0932104001 |
Nearby Schools
| NAME: | DISTRICT: | DISTANCE: | |
|---|---|---|---|
|
Grade School
Valley View Elementary School |
15 | — | |
|
Middle School
Parkland Middle School |
15 | Not in DB | |
|
High School
Mchenry Campus |
156 | Not in DB | |
Property History
| DATE: | EVENT: | PRICE: | SOURCE: |
|---|---|---|---|
| 3 Dec, 2025 | Under contract | $525,000 | MRED MLS |
| — | Last price change | $555,000 | MRED MLS |
| 6 Nov, 2025 | Listed for sale | $555,000 | MRED MLS |
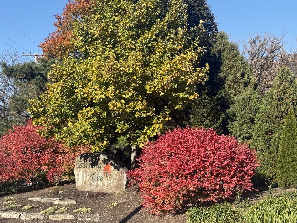
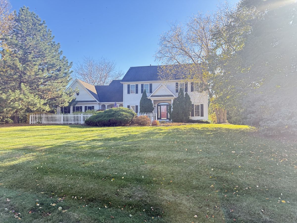
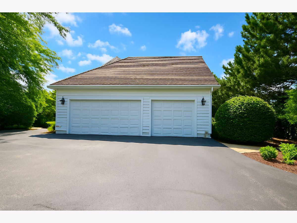
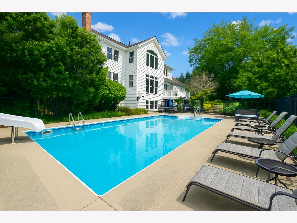
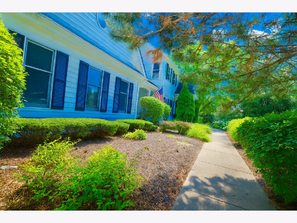
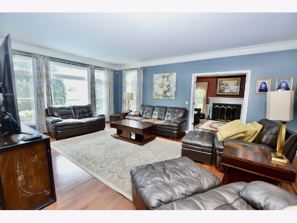
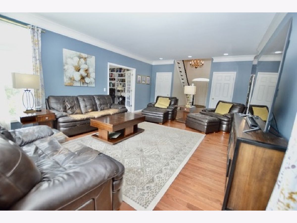
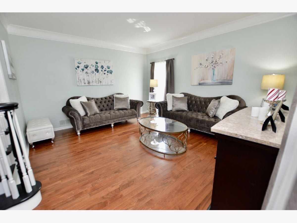
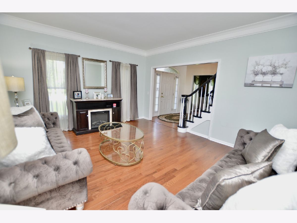
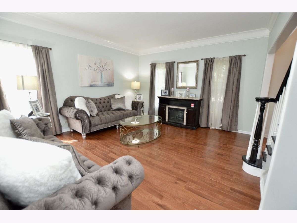
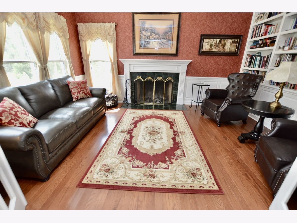
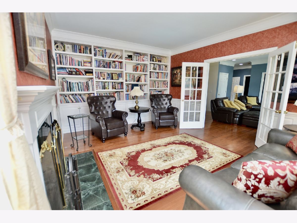
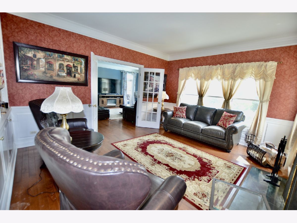
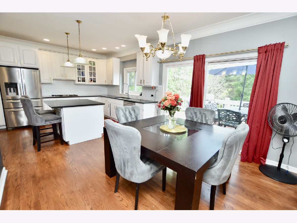
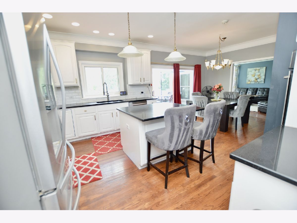
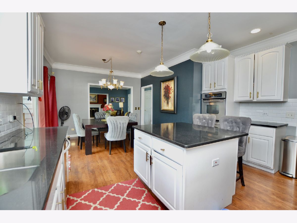
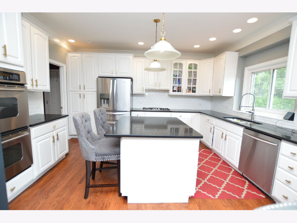
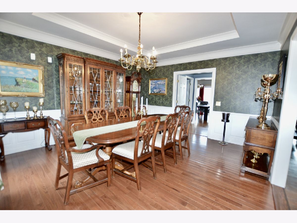
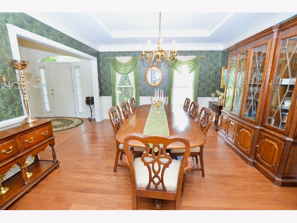
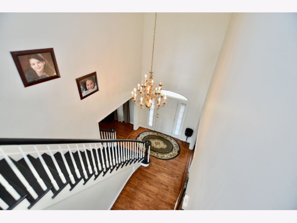
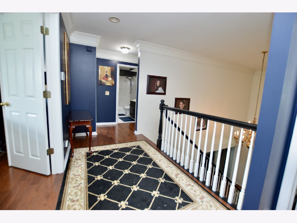
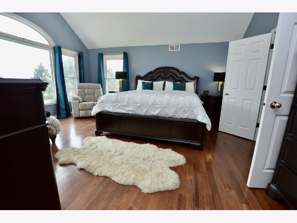
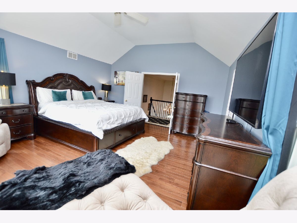
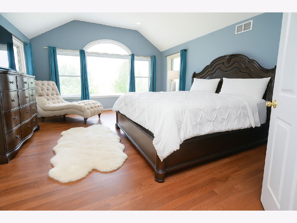
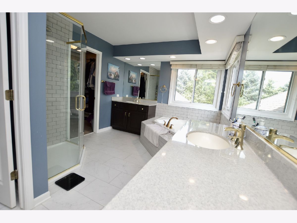
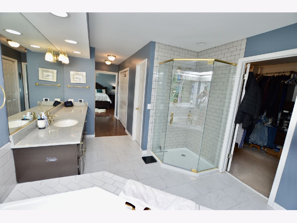
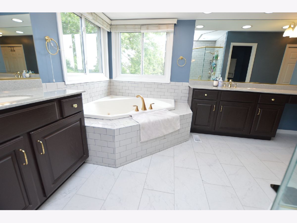
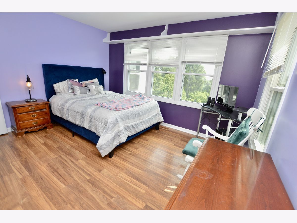
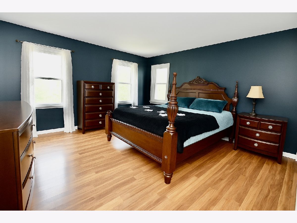
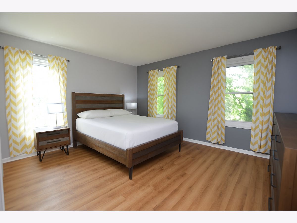
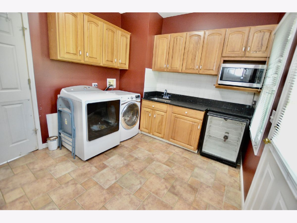
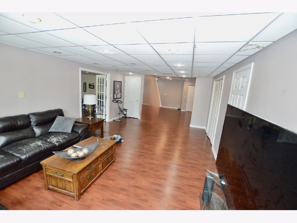
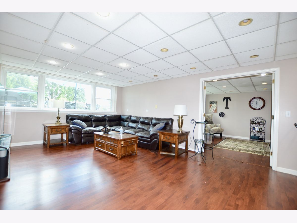
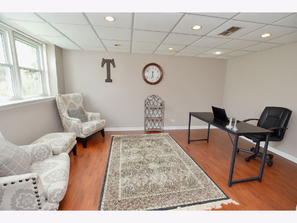
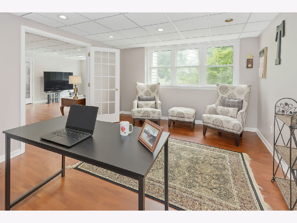
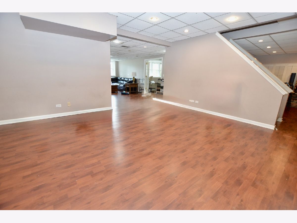
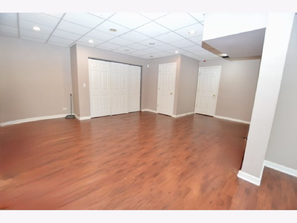
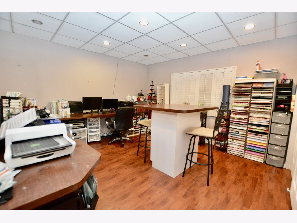
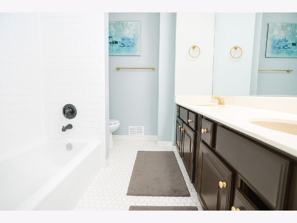
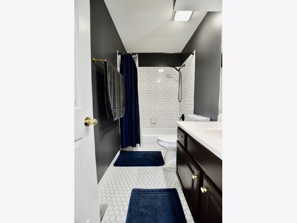
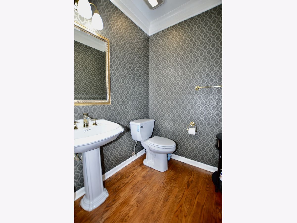
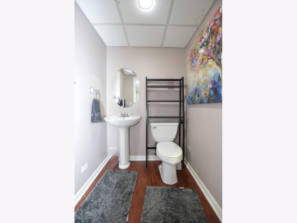
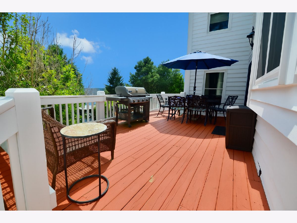
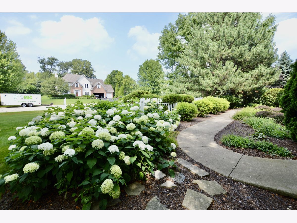
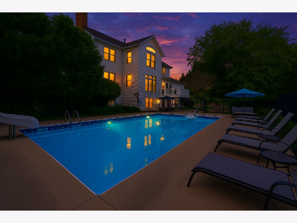
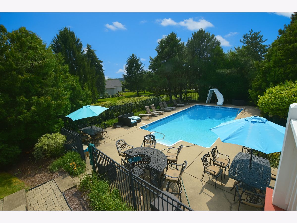
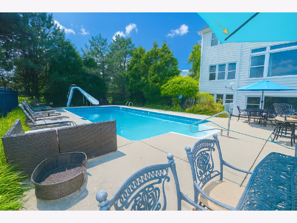
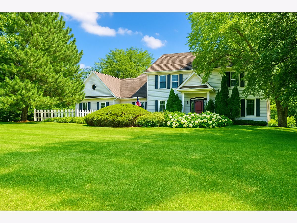
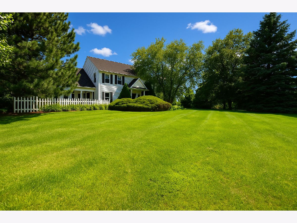
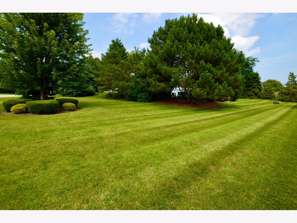
Room Specifics
Total Bedrooms: 4
Bedrooms Above Ground: 4
Bedrooms Below Ground: 0
Dimensions: —
Floor Type: —
Dimensions: —
Floor Type: —
Dimensions: —
Floor Type: —
Full Bathrooms: 5
Bathroom Amenities: —
Bathroom in Basement: 1
Rooms: —
Basement Description: —
Other Specifics
| 3 | |
| — | |
| — | |
| — | |
| — | |
| 200X208X153X206 | |
| — | |
| — | |
| — | |
| — | |
| Not in DB | |
| — | |
| — | |
| — | |
| — |
Tax History
| Year | Property Taxes |
|---|---|
| 2025 | $16,778 |
Contact Agent
Nearby Sold Comparables
Contact Agent
Listing Provided By
Keller Williams North Shore West



