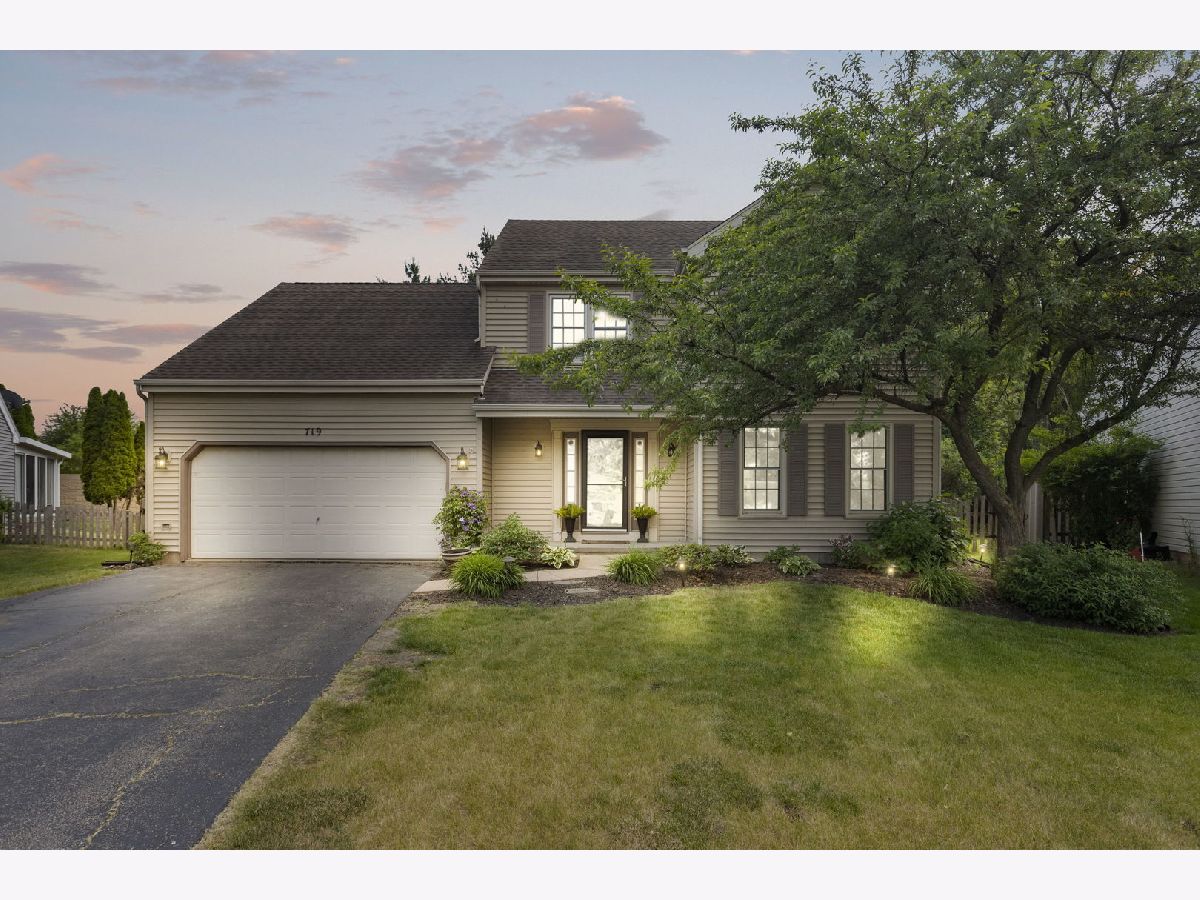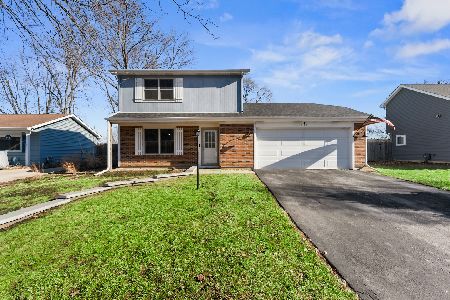719 Avondale Lane, Aurora, Illinois 60504
$435,000
|
Sold
|
|
| Status: | Closed |
| Sqft: | 2,192 |
| Cost/Sqft: | $196 |
| Beds: | 4 |
| Baths: | 3 |
| Year Built: | 1993 |
| Property Taxes: | $7,690 |
| Days On Market: | 963 |
| Lot Size: | 0,29 |
Description
Welcome to this beautiful home located in top-rated Naperville school district 204! This Pine Meadows gem has numerous features to fall in love with including fresh and neutral paint colors, on-trend wainscoting, and beautifully updated baths throughout! On the main level you'll find a spacious living room with separate dining room, great for entertaining. The cozy family room features a gas start fireplace with gas logs and is open to the kitchen with stainless steel appliances, pantry, and dinette. Venture upstairs to find the dreamy owner's suite with vaulted ceiling and double ceiling fans, and GORGEOUS full bath that features a huge walk-in shower, vaulted ceiling with skylight, and 40" double vanity with quartz top. Down the hall you'll find three more spacious bedrooms, along with another beautifully updated full bath. The partially finished basement offers a large finished flex space to be used as desired, and a fabulous laundry area with utility sink, cabinets, and counter tops for maximum functionality. Enjoy the great outdoors in the private and fully fenced back yard with storage shed, concrete patio, and composite deck. Roof, siding, and most windows replaced in 2012, Furnace & A/C around 2016. Ideal location, just minutes to schools, shopping, and I-88. Schedule your showing today!
Property Specifics
| Single Family | |
| — | |
| — | |
| 1993 | |
| — | |
| — | |
| No | |
| 0.29 |
| Du Page | |
| Pine Meadows | |
| — / Not Applicable | |
| — | |
| — | |
| — | |
| 11796504 | |
| 0729314030 |
Nearby Schools
| NAME: | DISTRICT: | DISTANCE: | |
|---|---|---|---|
|
Grade School
Mccarty Elementary School |
204 | — | |
|
Middle School
Fischer Middle School |
204 | Not in DB | |
|
High School
Waubonsie Valley High School |
204 | Not in DB | |
Property History
| DATE: | EVENT: | PRICE: | SOURCE: |
|---|---|---|---|
| 21 Jul, 2023 | Sold | $435,000 | MRED MLS |
| 4 Jun, 2023 | Under contract | $430,000 | MRED MLS |
| 1 Jun, 2023 | Listed for sale | $430,000 | MRED MLS |

Room Specifics
Total Bedrooms: 4
Bedrooms Above Ground: 4
Bedrooms Below Ground: 0
Dimensions: —
Floor Type: —
Dimensions: —
Floor Type: —
Dimensions: —
Floor Type: —
Full Bathrooms: 3
Bathroom Amenities: Double Sink
Bathroom in Basement: 0
Rooms: —
Basement Description: Partially Finished
Other Specifics
| 2 | |
| — | |
| Asphalt | |
| — | |
| — | |
| 43.9X136X131.5X187.6 | |
| — | |
| — | |
| — | |
| — | |
| Not in DB | |
| — | |
| — | |
| — | |
| — |
Tax History
| Year | Property Taxes |
|---|---|
| 2023 | $7,690 |
Contact Agent
Nearby Similar Homes
Nearby Sold Comparables
Contact Agent
Listing Provided By
Coldwell Banker Realty







