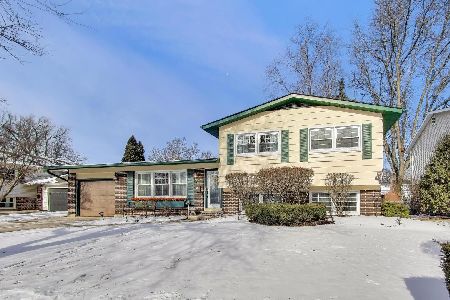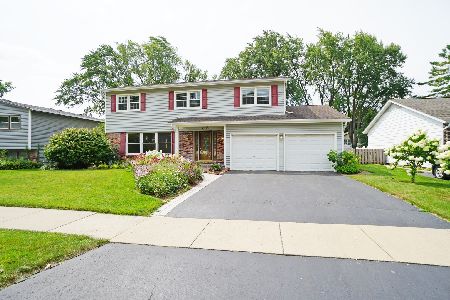719 Berkley Drive, Arlington Heights, Illinois 60004
$281,500
|
Sold
|
|
| Status: | Closed |
| Sqft: | 1,386 |
| Cost/Sqft: | $202 |
| Beds: | 3 |
| Baths: | 2 |
| Year Built: | 1968 |
| Property Taxes: | $8,794 |
| Days On Market: | 2194 |
| Lot Size: | 0,21 |
Description
Beautifully updated ranch home in popular Berkley Square subdivision. This stunning home features an open kitchen and family room overlooking the large deck and fully fenced backyard. A bright living room with a cozy fireplace, stunning Brazilian Teak floors, 3 bedrooms, 1-1/2 updated bathrooms and convenient laundry room off the kitchen. New roof in 2014, new furnace, a/c, windows and sliding doors in 2015. Convenient location near shopping, entertainment, dining and major thoroughfares. Nothing to do but move in and enjoy this gorgeous home!
Property Specifics
| Single Family | |
| — | |
| Ranch | |
| 1968 | |
| None | |
| — | |
| No | |
| 0.21 |
| Cook | |
| Berkley Square | |
| 0 / Not Applicable | |
| None | |
| Lake Michigan | |
| Public Sewer | |
| 10649060 | |
| 03074060220000 |
Nearby Schools
| NAME: | DISTRICT: | DISTANCE: | |
|---|---|---|---|
|
Grade School
Edgar A Poe Elementary School |
21 | — | |
|
Middle School
Cooper Middle School |
21 | Not in DB | |
|
High School
Buffalo Grove High School |
214 | Not in DB | |
Property History
| DATE: | EVENT: | PRICE: | SOURCE: |
|---|---|---|---|
| 10 Dec, 2013 | Sold | $248,000 | MRED MLS |
| 26 Oct, 2013 | Under contract | $259,900 | MRED MLS |
| 11 Oct, 2013 | Listed for sale | $259,900 | MRED MLS |
| 21 May, 2020 | Sold | $281,500 | MRED MLS |
| 9 Apr, 2020 | Under contract | $279,900 | MRED MLS |
| — | Last price change | $289,900 | MRED MLS |
| 27 Feb, 2020 | Listed for sale | $289,900 | MRED MLS |
Room Specifics
Total Bedrooms: 3
Bedrooms Above Ground: 3
Bedrooms Below Ground: 0
Dimensions: —
Floor Type: Carpet
Dimensions: —
Floor Type: Carpet
Full Bathrooms: 2
Bathroom Amenities: —
Bathroom in Basement: 0
Rooms: Eating Area
Basement Description: Crawl
Other Specifics
| 1 | |
| Concrete Perimeter | |
| Asphalt | |
| Deck, Storms/Screens | |
| Fenced Yard | |
| 70X129 | |
| Pull Down Stair | |
| Half | |
| Hardwood Floors, First Floor Bedroom, First Floor Laundry, First Floor Full Bath | |
| Range, Microwave, Dishwasher, Refrigerator | |
| Not in DB | |
| Curbs, Sidewalks, Street Lights, Street Paved | |
| — | |
| — | |
| Gas Log |
Tax History
| Year | Property Taxes |
|---|---|
| 2013 | $7,260 |
| 2020 | $8,794 |
Contact Agent
Nearby Similar Homes
Nearby Sold Comparables
Contact Agent
Listing Provided By
Picket Fence Realty Mt. Prospect







