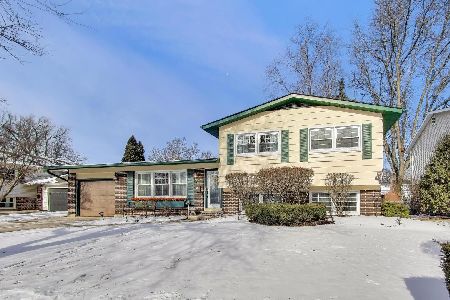715 Berkley Drive, Arlington Heights, Illinois 60004
$570,000
|
Sold
|
|
| Status: | Closed |
| Sqft: | 2,536 |
| Cost/Sqft: | $237 |
| Beds: | 5 |
| Baths: | 3 |
| Year Built: | 1968 |
| Property Taxes: | $10,214 |
| Days On Market: | 541 |
| Lot Size: | 0,21 |
Description
Big, Bright & Beautiful! Welcome home to gorgeous curb appeal enhanced by pretty landscaping, a brick paver walkway and front porch. Stunning front door opens to the foyer with hardwood floors, LED lights, and crown molding that extends into the spacious living room with natural light from abundant windows. Crown molding and hardwood floors flow into the dining room too. Updated kitchen with plenty of hickory cabinets, two pantry cabinets, a tile backsplash, and LED lights. Appliances include a GE french-door refrigerator, gas cooktop, and a double oven.The center island has more cabinet storage, pendant lights, and provides a breakfast bar with stools. Additional casual eating area has room for a table and chairs with pendant lighting. Sliding glass door access to the huge 23' x 20' deck-great for BBQ's and entertaining. Spacious family room with brick surround fireplace and additional access to the deck and backyard. First floor guest bath, mud room, and access to the garage. Oak stairs and landing to the upper level with five bedrooms! Master bedroom suite with a walk-in closet and updated master bath. Dual vanity and sinks, and a custom walk-in shower. Four additional spacious bedrooms with easy access to the updated hall bath. Big basement ready to finish or great for storage. Fully fenced backyard has fantastic landscaping, and plenty of space for gardens, playsets, and more. Shed included for storage too. Large deck with gas line and grill. Updates include furnace and AC 2020; roof, siding, windows in 2017; water heater 2018; 200 amp electric, recent paint and new carpet! Close to schools, parks, shopping, and Rt.53 access. Updated, immaculate, move-in ready condition...welcome home!!
Property Specifics
| Single Family | |
| — | |
| — | |
| 1968 | |
| — | |
| EXPANDED | |
| No | |
| 0.21 |
| Cook | |
| Berkley Square | |
| — / Not Applicable | |
| — | |
| — | |
| — | |
| 12157196 | |
| 03074060230000 |
Nearby Schools
| NAME: | DISTRICT: | DISTANCE: | |
|---|---|---|---|
|
Grade School
Edgar A Poe Elementary School |
21 | — | |
|
Middle School
Cooper Middle School |
21 | Not in DB | |
|
High School
Buffalo Grove High School |
214 | Not in DB | |
Property History
| DATE: | EVENT: | PRICE: | SOURCE: |
|---|---|---|---|
| 18 Oct, 2024 | Sold | $570,000 | MRED MLS |
| 15 Sep, 2024 | Under contract | $599,900 | MRED MLS |
| 6 Sep, 2024 | Listed for sale | $599,900 | MRED MLS |
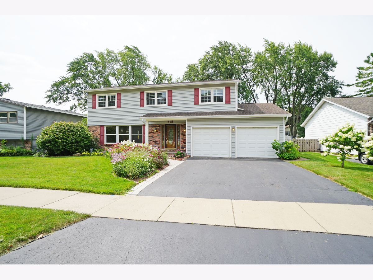
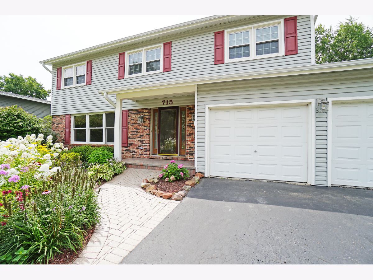
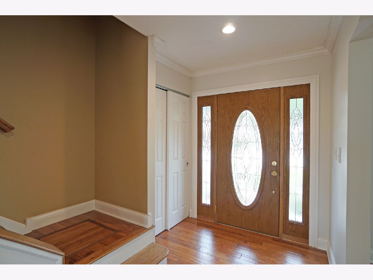
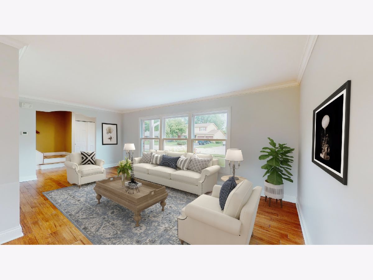
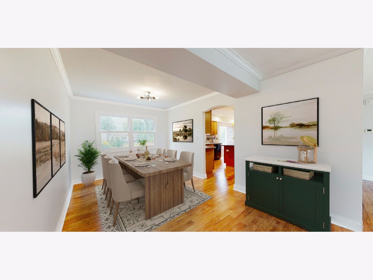
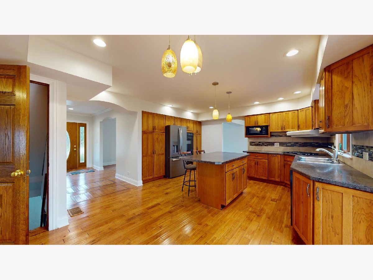
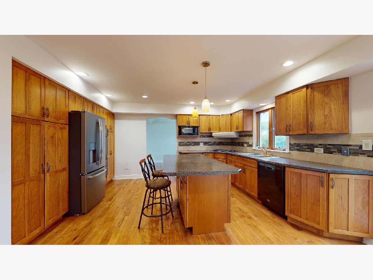
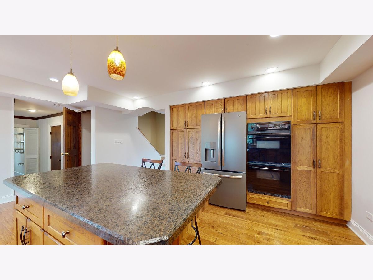
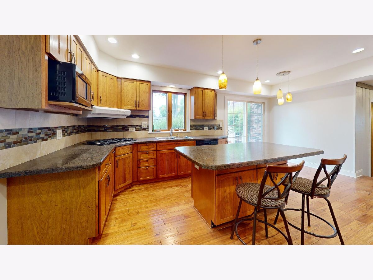
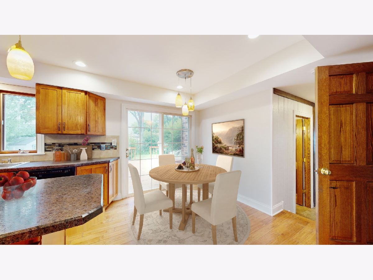
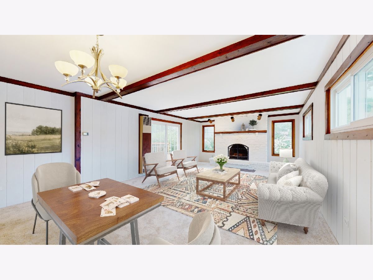
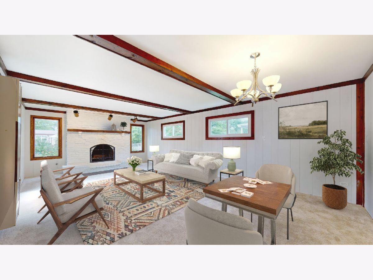
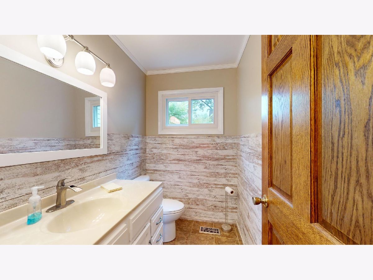
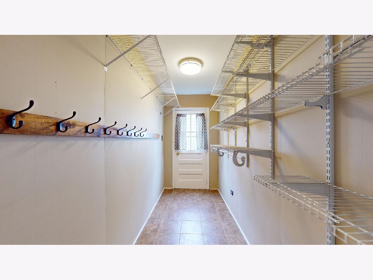
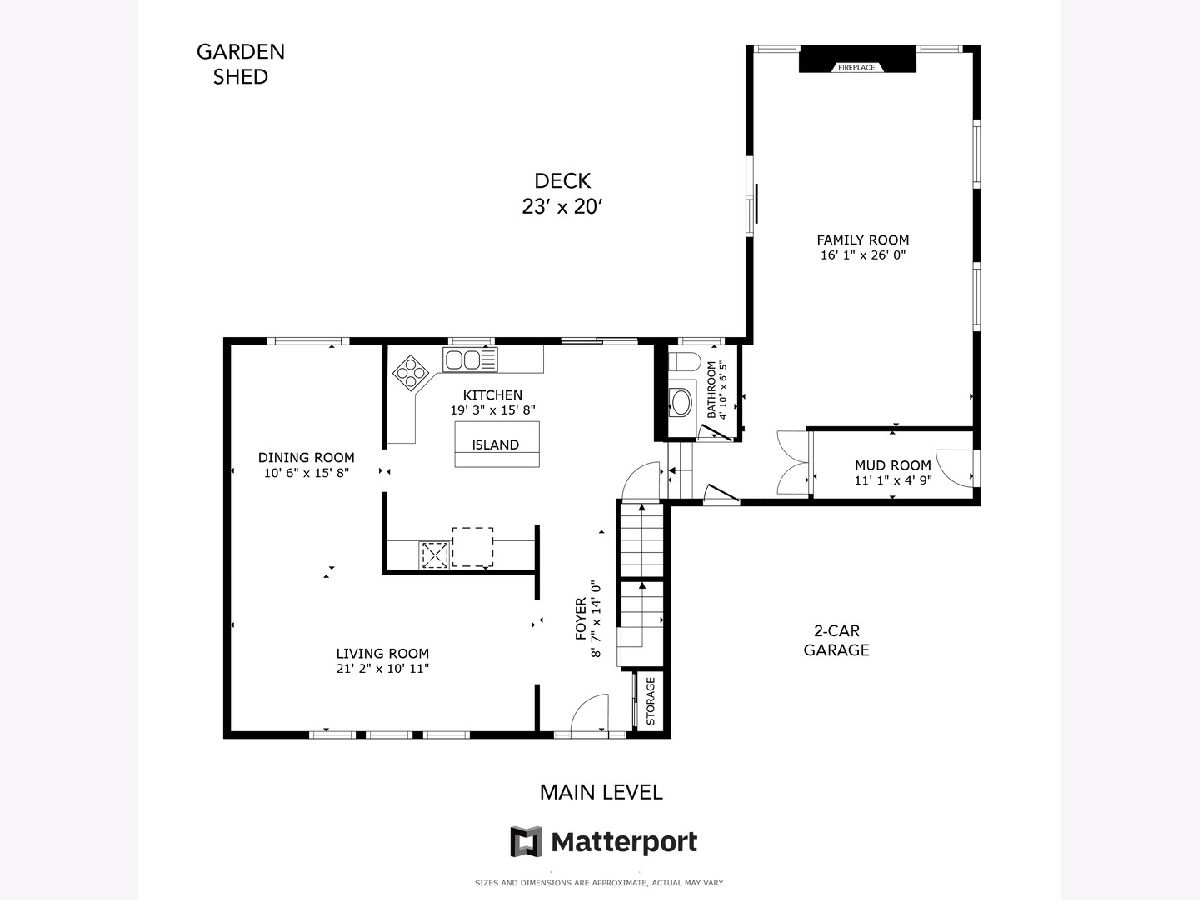
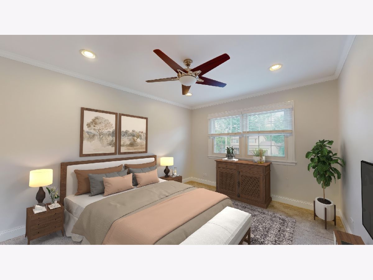
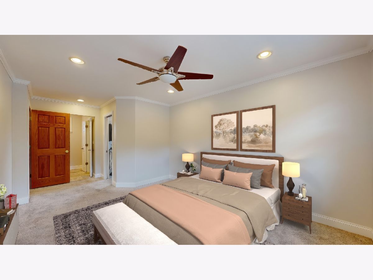
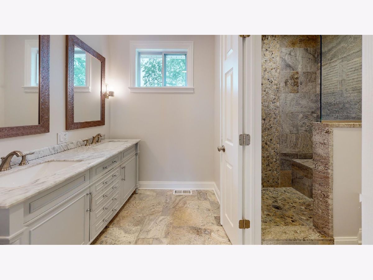
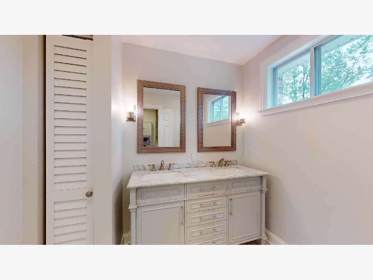
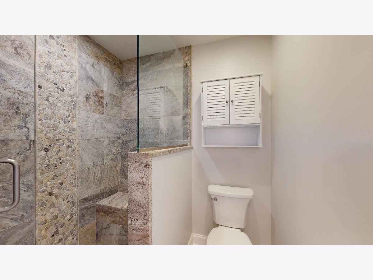
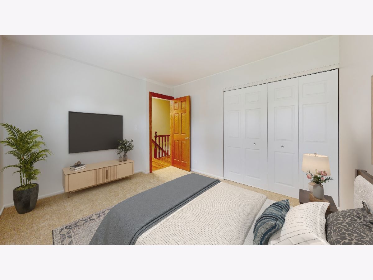
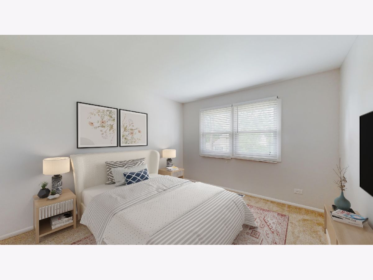
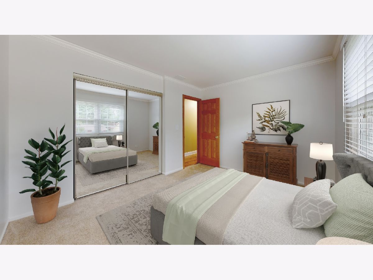
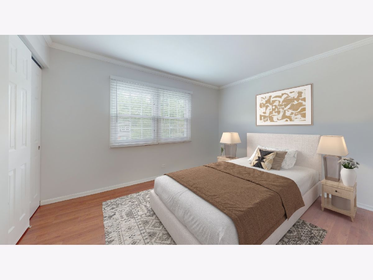
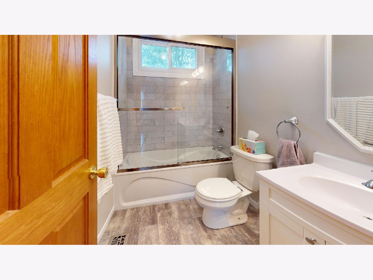
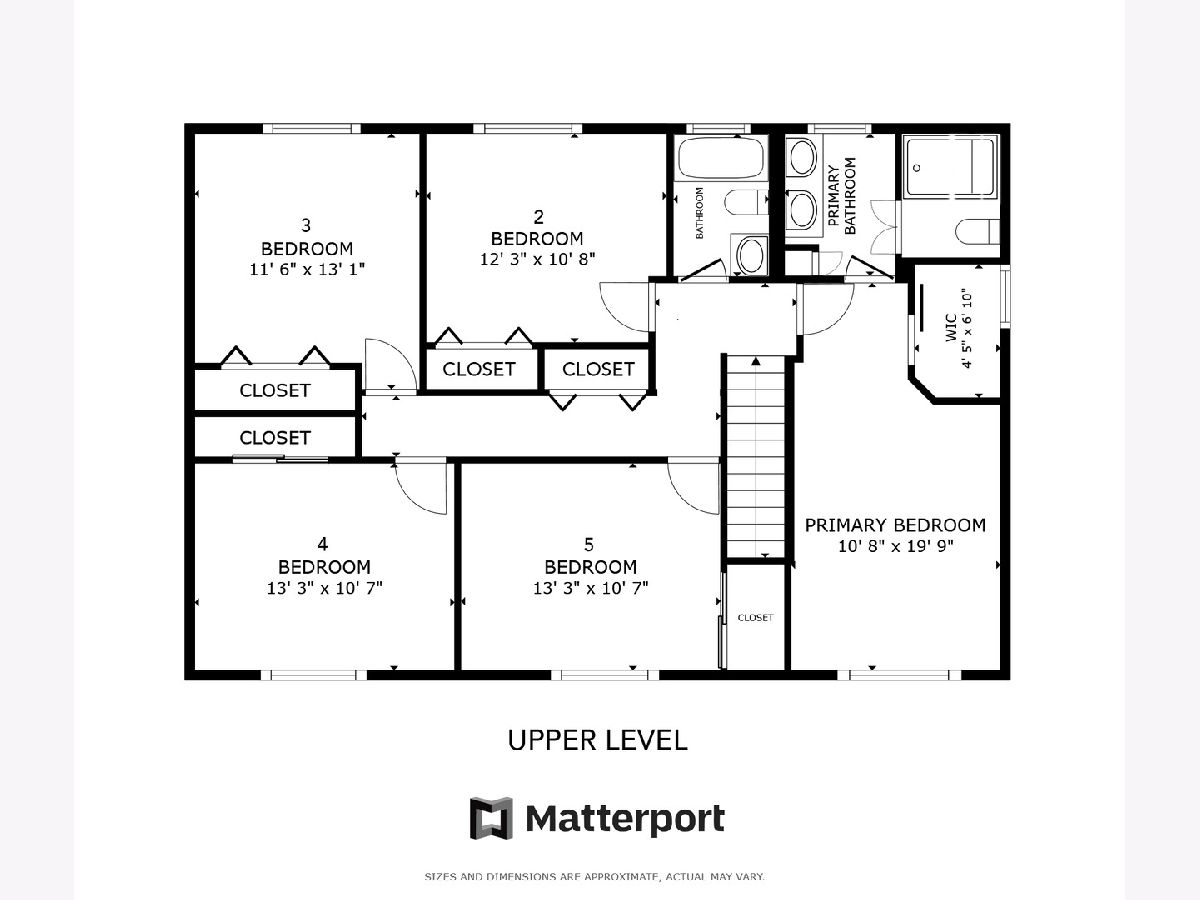
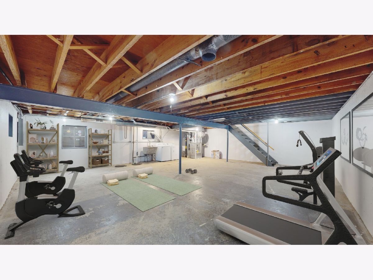
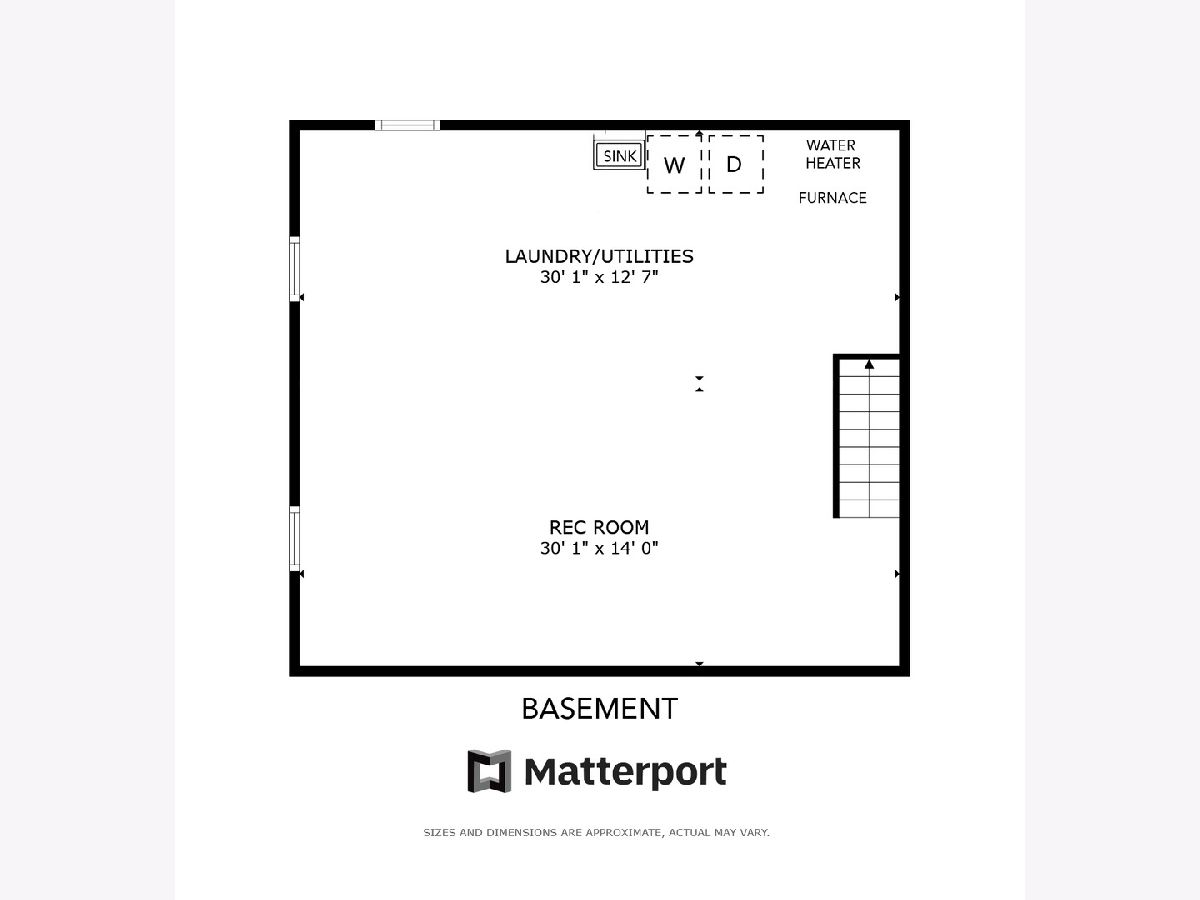
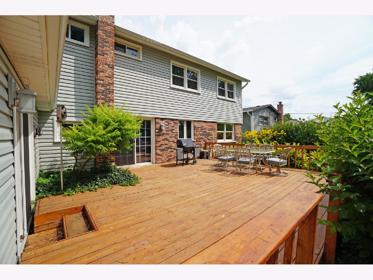
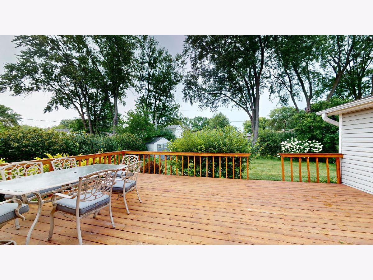
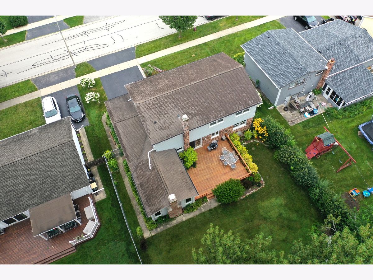
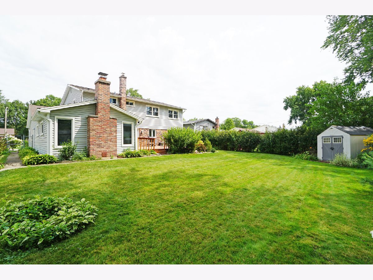
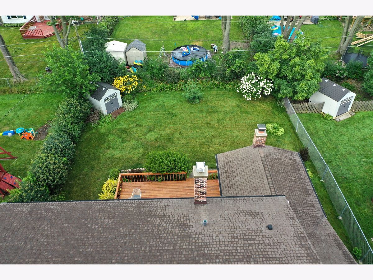
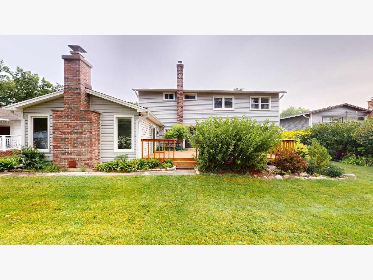
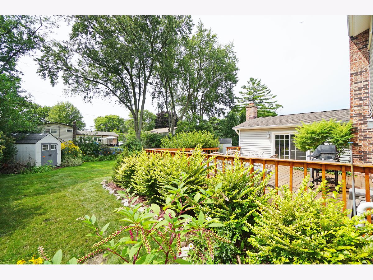
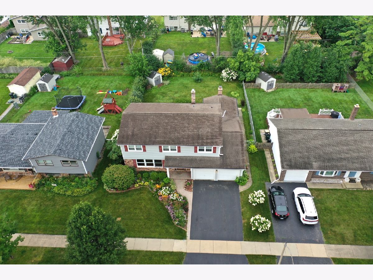
Room Specifics
Total Bedrooms: 5
Bedrooms Above Ground: 5
Bedrooms Below Ground: 0
Dimensions: —
Floor Type: —
Dimensions: —
Floor Type: —
Dimensions: —
Floor Type: —
Dimensions: —
Floor Type: —
Full Bathrooms: 3
Bathroom Amenities: Double Sink
Bathroom in Basement: 0
Rooms: —
Basement Description: Unfinished
Other Specifics
| 2 | |
| — | |
| Asphalt | |
| — | |
| — | |
| 70 X 129 | |
| — | |
| — | |
| — | |
| — | |
| Not in DB | |
| — | |
| — | |
| — | |
| — |
Tax History
| Year | Property Taxes |
|---|---|
| 2024 | $10,214 |
Contact Agent
Nearby Similar Homes
Nearby Sold Comparables
Contact Agent
Listing Provided By
RE/MAX Suburban

