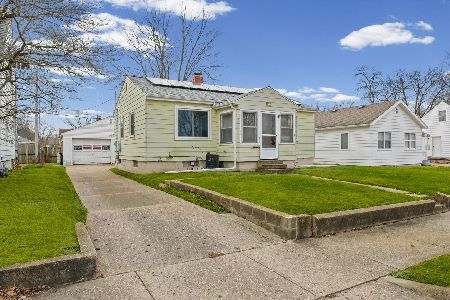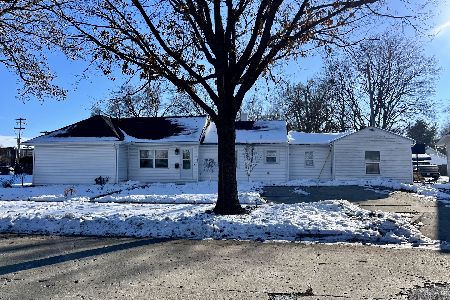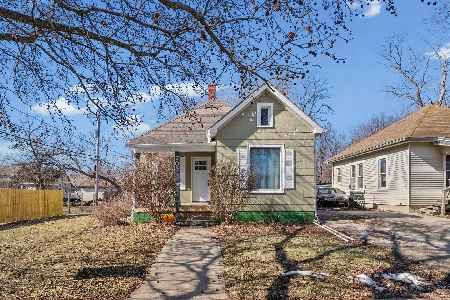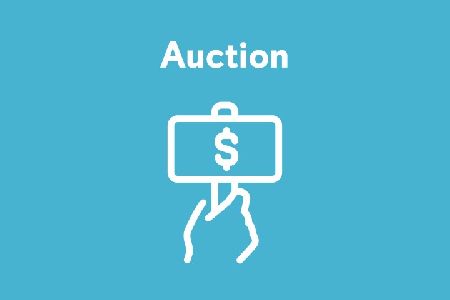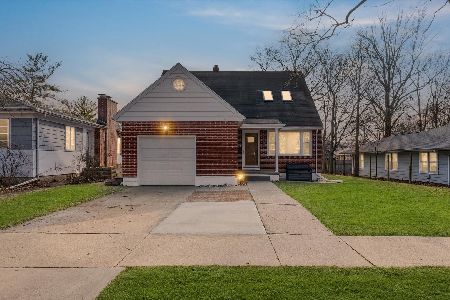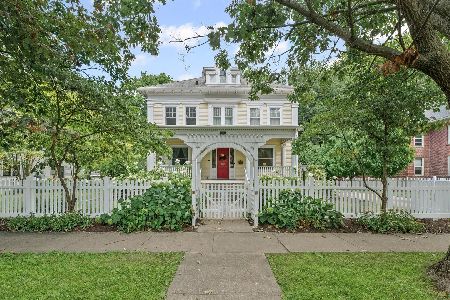719 Harvard Street, Champaign, Illinois 61820
$102,500
|
Sold
|
|
| Status: | Closed |
| Sqft: | 1,056 |
| Cost/Sqft: | $99 |
| Beds: | 1 |
| Baths: | 2 |
| Year Built: | 1956 |
| Property Taxes: | $2,314 |
| Days On Market: | 2383 |
| Lot Size: | 0,13 |
Description
Come take a look at this unique custom home providing spacious rooms in a floor plan perfect for entertaining, a chef's kitchen with a plethora of cabinets/counter tops and more! The double pane windows provide an abundance of natural light, and there are gleaming hardwood floors and built-ins everywhere! The basement is partially finished providing 2 spacious rooms that have been used for bedrooms (one with full wall of built-in book cases and large walk-in closet with custom organizer/shelving, full bathroom, laundry and additional flex room for your enjoyment. Outside you find a large deck, concrete patio, garden shed, a large screened in porch and landscaping fit for a park with walking path and more. This is not a drive by! Schedule your tour today!
Property Specifics
| Single Family | |
| — | |
| Ranch | |
| 1956 | |
| Full | |
| — | |
| No | |
| 0.13 |
| Champaign | |
| — | |
| 0 / Not Applicable | |
| None | |
| Public | |
| Public Sewer | |
| 10493432 | |
| 422012104017 |
Nearby Schools
| NAME: | DISTRICT: | DISTANCE: | |
|---|---|---|---|
|
Grade School
Champaign Elementary School |
4 | — | |
|
Middle School
Champaign/middle Call Unit 4 351 |
4 | Not in DB | |
|
High School
Central High School |
4 | Not in DB | |
Property History
| DATE: | EVENT: | PRICE: | SOURCE: |
|---|---|---|---|
| 14 Mar, 2016 | Sold | $100,000 | MRED MLS |
| 27 Jan, 2016 | Under contract | $104,900 | MRED MLS |
| — | Last price change | $109,900 | MRED MLS |
| 17 Sep, 2015 | Listed for sale | $114,900 | MRED MLS |
| 7 Oct, 2019 | Sold | $102,500 | MRED MLS |
| 9 Sep, 2019 | Under contract | $104,900 | MRED MLS |
| 22 Aug, 2019 | Listed for sale | $104,900 | MRED MLS |
Room Specifics
Total Bedrooms: 3
Bedrooms Above Ground: 1
Bedrooms Below Ground: 2
Dimensions: —
Floor Type: Vinyl
Dimensions: —
Floor Type: Carpet
Full Bathrooms: 2
Bathroom Amenities: —
Bathroom in Basement: 1
Rooms: Bonus Room,Office
Basement Description: Partially Finished
Other Specifics
| — | |
| — | |
| — | |
| Deck, Porch | |
| Fenced Yard | |
| 50 X 114.97 | |
| — | |
| Full | |
| First Floor Bedroom, First Floor Full Bath, Built-in Features, Walk-In Closet(s) | |
| Range, Microwave, Refrigerator, Washer, Dryer, Range Hood | |
| Not in DB | |
| Sidewalks, Street Paved | |
| — | |
| — | |
| — |
Tax History
| Year | Property Taxes |
|---|---|
| 2016 | $1,544 |
| 2019 | $2,314 |
Contact Agent
Nearby Similar Homes
Nearby Sold Comparables
Contact Agent
Listing Provided By
RE/MAX REALTY ASSOCIATES-CHA

