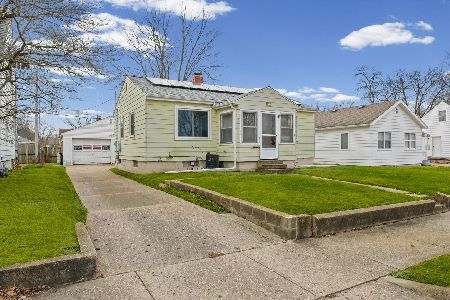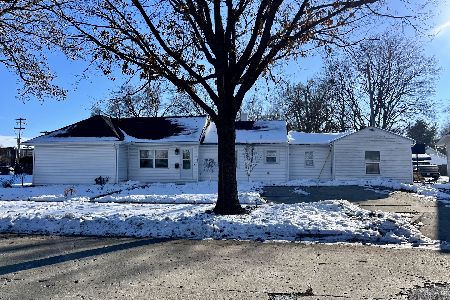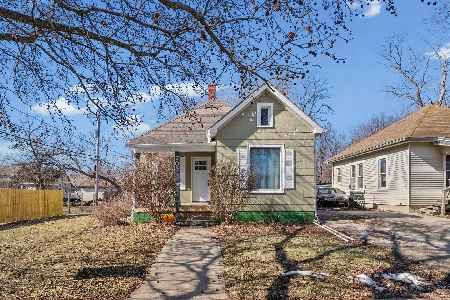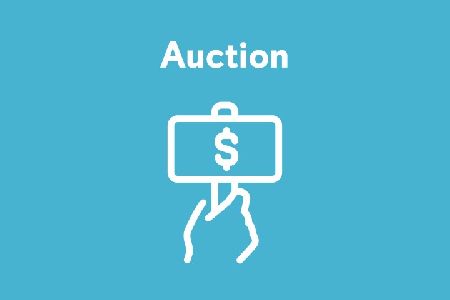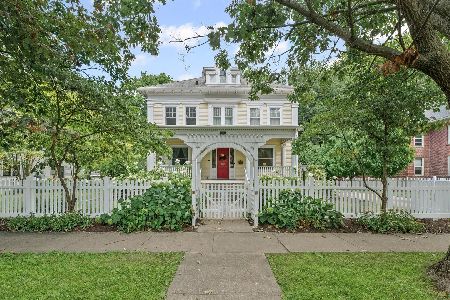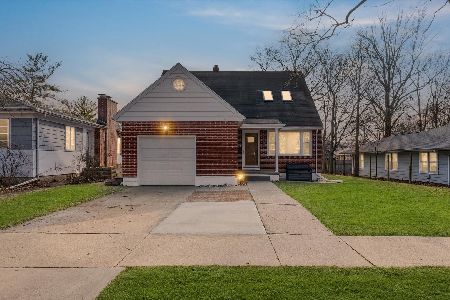801 Harvard Street, Champaign, Illinois 61820
$110,000
|
Sold
|
|
| Status: | Closed |
| Sqft: | 1,176 |
| Cost/Sqft: | $93 |
| Beds: | 3 |
| Baths: | 1 |
| Year Built: | 1949 |
| Property Taxes: | $1,550 |
| Days On Market: | 2457 |
| Lot Size: | 0,13 |
Description
A Must See! This Home has been Totally Renovated in 2019. Don't pass this one up, it won't last long! Updates included: Roof with Architectural Shingles & Rolled Rubber Membrane, Drywall - Texturing & Painting, Electrical Fixtures & Ceiling Fan, Plumbing Fixtures, Luxury Vinyl Flooring & Carpet, Trane Furnace and C/A, H20 Heater, Beaded Panel Walls & Ceiling in Sunroom, Front Porch/Deck with Ramp. All New Kitchen with (Slate) Stained Maple Cabinets & Built-in Desk / Work area, Formica Countertops, S.S. Sink & Pull out Spray Faucet and Stainless Steel Appliance Package. New Bathroom with Ceramic Tile Floor & Custom Shower, Maple Vanity & Linen Cabinets, Granite Top with Under mount Sink & Nickel Faucet, Hardware and Exhaust fan/Light. Landscaping & Flower Beds, Rear Enclosed Porch, Garage (1.5 Car) with Concrete Floor and Steel Insulated O.H. Door, Beautiful Large Red Maple Tree in Rear Yard, and More ... *Owner is a Licensed R.E. Broker in Illinois
Property Specifics
| Single Family | |
| — | |
| Bungalow | |
| 1949 | |
| None | |
| — | |
| No | |
| 0.13 |
| Champaign | |
| Harvard Place | |
| 0 / Not Applicable | |
| None | |
| Public | |
| Public Sewer | |
| 10410200 | |
| 422012104016 |
Nearby Schools
| NAME: | DISTRICT: | DISTANCE: | |
|---|---|---|---|
|
Grade School
Unit 4 Of Choice |
4 | — | |
|
Middle School
Champaign/middle Call Unit 4 351 |
4 | Not in DB | |
|
High School
Central High School |
4 | Not in DB | |
Property History
| DATE: | EVENT: | PRICE: | SOURCE: |
|---|---|---|---|
| 17 Jul, 2019 | Sold | $110,000 | MRED MLS |
| 15 Jun, 2019 | Under contract | $109,500 | MRED MLS |
| 9 Jun, 2019 | Listed for sale | $109,500 | MRED MLS |
Room Specifics
Total Bedrooms: 3
Bedrooms Above Ground: 3
Bedrooms Below Ground: 0
Dimensions: —
Floor Type: Carpet
Dimensions: —
Floor Type: Carpet
Full Bathrooms: 1
Bathroom Amenities: No Tub
Bathroom in Basement: 0
Rooms: Enclosed Porch,Sun Room
Basement Description: Crawl
Other Specifics
| 1.5 | |
| Block,Concrete Perimeter | |
| Asphalt | |
| Deck, Porch, Porch Screened | |
| Mature Trees | |
| 50 X 114.97 | |
| — | |
| None | |
| — | |
| Range, Microwave, Dishwasher, Refrigerator, Disposal, Stainless Steel Appliance(s), Range Hood | |
| Not in DB | |
| Sidewalks, Street Paved | |
| — | |
| — | |
| — |
Tax History
| Year | Property Taxes |
|---|---|
| 2019 | $1,550 |
Contact Agent
Nearby Similar Homes
Nearby Sold Comparables
Contact Agent
Listing Provided By
Wisegarver & Associates

