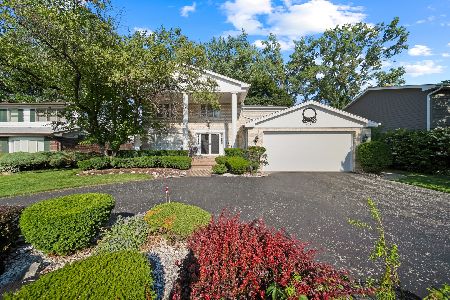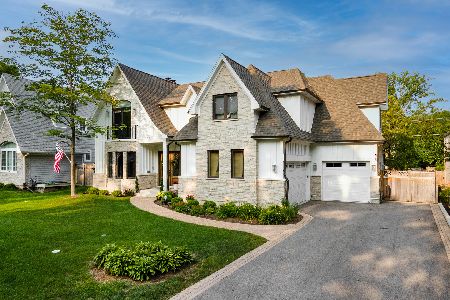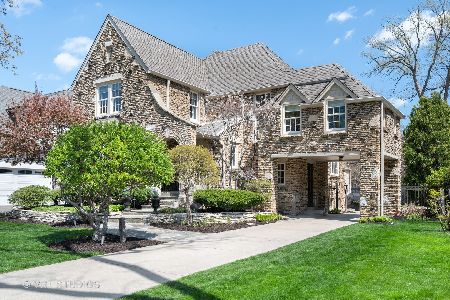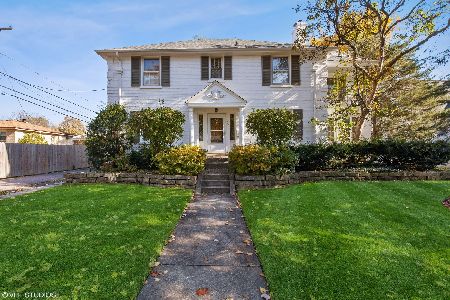719 Juniper Road, Glenview, Illinois 60025
$1,400,000
|
Sold
|
|
| Status: | Closed |
| Sqft: | 5,453 |
| Cost/Sqft: | $266 |
| Beds: | 4 |
| Baths: | 7 |
| Year Built: | 2018 |
| Property Taxes: | $0 |
| Days On Market: | 2804 |
| Lot Size: | 0,00 |
Description
Cool, calm & sophisticated w/a youthful edge, this functional home is enveloped in light & comfort.Every aspect reflects the personality & taste of those accustomed to the best in quality design,finishes & lifestyle. DR nestled between the FR & KIT making entertaining effortless. KIT w/shaker white cabs, quartz counters, premium ss appls, island w/seating, cozy breakfast nook, pantry & opens graciously into main living spaces w/large windows overlooking yard, fireplace & detailed millwork. Optional main flr BR/OFF w/BA is tucked away cleverly.MSTR w/WIC & lavish en suite. Add'l BRs w/its own en suite BA & spacious closets. LDY w/cabs completes the 2nd FLR. LL features include: 6th BR w/Full BA, huge Rec Rm, wet bar, Exer Rm & plenty of storage. Other highlights: 3 car attached garage, brick paved patio,zoned HVAC,wired for sound system,closet organizers & more! Just mins to Metra,shops,schools,parks,golf & I94. Free upgrade of built-in BBQ grill w/executed contract by 7/31/2018 !
Property Specifics
| Single Family | |
| — | |
| — | |
| 2018 | |
| Full | |
| — | |
| No | |
| — |
| Cook | |
| — | |
| 0 / Not Applicable | |
| None | |
| Public | |
| Public Sewer | |
| 09956075 | |
| 05313120380000 |
Nearby Schools
| NAME: | DISTRICT: | DISTANCE: | |
|---|---|---|---|
|
Grade School
Romona Elementary School |
39 | — | |
|
Middle School
Wilmette Junior High School |
39 | Not in DB | |
|
High School
New Trier Twp H.s. Northfield/wi |
203 | Not in DB | |
Property History
| DATE: | EVENT: | PRICE: | SOURCE: |
|---|---|---|---|
| 28 Sep, 2018 | Sold | $1,400,000 | MRED MLS |
| 1 Aug, 2018 | Under contract | $1,449,000 | MRED MLS |
| 18 May, 2018 | Listed for sale | $1,449,000 | MRED MLS |
Room Specifics
Total Bedrooms: 5
Bedrooms Above Ground: 4
Bedrooms Below Ground: 1
Dimensions: —
Floor Type: Hardwood
Dimensions: —
Floor Type: Hardwood
Dimensions: —
Floor Type: Hardwood
Dimensions: —
Floor Type: —
Full Bathrooms: 7
Bathroom Amenities: Separate Shower,Double Sink
Bathroom in Basement: 1
Rooms: Bedroom 5,Breakfast Room,Recreation Room,Exercise Room,Foyer,Mud Room,Utility Room-Lower Level,Walk In Closet
Basement Description: Finished
Other Specifics
| 3 | |
| Concrete Perimeter | |
| Asphalt | |
| Brick Paver Patio, Storms/Screens | |
| — | |
| 80X135 | |
| — | |
| Full | |
| Bar-Wet, Hardwood Floors, First Floor Bedroom, Second Floor Laundry, First Floor Full Bath | |
| Double Oven, Microwave, Dishwasher, High End Refrigerator, Washer, Dryer, Disposal, Stainless Steel Appliance(s), Cooktop, Built-In Oven, Range Hood | |
| Not in DB | |
| Street Paved | |
| — | |
| — | |
| Gas Starter |
Tax History
| Year | Property Taxes |
|---|
Contact Agent
Nearby Similar Homes
Nearby Sold Comparables
Contact Agent
Listing Provided By
@properties












