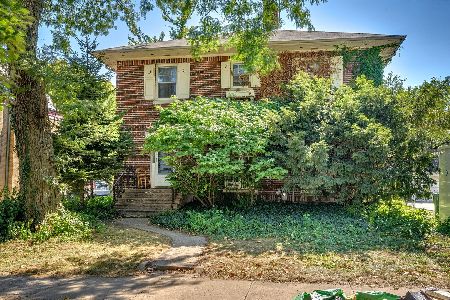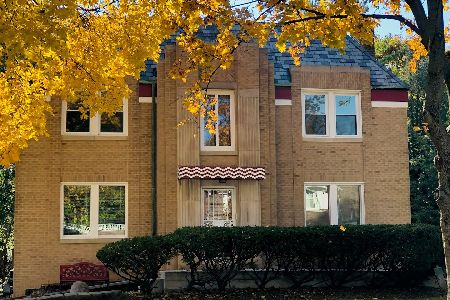719 Linden Avenue, Oak Park, Illinois 60302
$718,000
|
Sold
|
|
| Status: | Closed |
| Sqft: | 3,045 |
| Cost/Sqft: | $246 |
| Beds: | 4 |
| Baths: | 3 |
| Year Built: | 1953 |
| Property Taxes: | $24,834 |
| Days On Market: | 2356 |
| Lot Size: | 0,15 |
Description
This 4 BR/3BA home is gracefully situated in desired FLW district neighborhood. Rebuilt in 2006, there's nothing like it- bright airy rooms w/ crown molding, large closets & attached garage. Multiple gathering spaces beginning with a LR with vaulted ceiling & doors to charming courtyard. Large dining room perfect for entertaining. Kitchen includes granite counters, SS appliances, 5 burner range, double ovens, pantry, loads of storage & island with seating. First floor family room w/ built-ins & gas FP with access to courtyard & big deck w/ yard beyond. BR/office with bay window & full bath finish the 1st floor. Open stair leads to 2nd floor to 3 over-sized BRs w/ walk-in closets. Stunning master BR features 2 walk-in closets, gas fireplace & luxurious ensuite bath w/ steam shower & jetted tub. 2nd floor laundry room and seating area. Wide doorways. Ramped entrance. HWD floors.
Property Specifics
| Single Family | |
| — | |
| — | |
| 1953 | |
| Partial | |
| — | |
| No | |
| 0.15 |
| Cook | |
| — | |
| — / Not Applicable | |
| None | |
| Lake Michigan | |
| Public Sewer | |
| 10486048 | |
| 16064070220000 |
Nearby Schools
| NAME: | DISTRICT: | DISTANCE: | |
|---|---|---|---|
|
Grade School
Horace Mann Elementary School |
97 | — | |
|
Middle School
Percy Julian Middle School |
97 | Not in DB | |
|
High School
Oak Park & River Forest High Sch |
200 | Not in DB | |
Property History
| DATE: | EVENT: | PRICE: | SOURCE: |
|---|---|---|---|
| 25 Nov, 2019 | Sold | $718,000 | MRED MLS |
| 12 Oct, 2019 | Under contract | $750,000 | MRED MLS |
| 15 Aug, 2019 | Listed for sale | $750,000 | MRED MLS |
Room Specifics
Total Bedrooms: 4
Bedrooms Above Ground: 4
Bedrooms Below Ground: 0
Dimensions: —
Floor Type: Carpet
Dimensions: —
Floor Type: Carpet
Dimensions: —
Floor Type: Hardwood
Full Bathrooms: 3
Bathroom Amenities: Separate Shower,Steam Shower,Double Sink,Bidet,Double Shower
Bathroom in Basement: 0
Rooms: Sitting Room,Deck
Basement Description: Partially Finished
Other Specifics
| 2 | |
| — | |
| Concrete | |
| Deck, Patio | |
| — | |
| 50X140 | |
| — | |
| Full | |
| Vaulted/Cathedral Ceilings, Hardwood Floors, First Floor Bedroom, Second Floor Laundry, First Floor Full Bath | |
| Double Oven, Microwave, Dishwasher, Refrigerator, Bar Fridge, Washer, Dryer, Disposal, Stainless Steel Appliance(s) | |
| Not in DB | |
| Sidewalks, Street Lights, Street Paved | |
| — | |
| — | |
| Gas Log |
Tax History
| Year | Property Taxes |
|---|---|
| 2019 | $24,834 |
Contact Agent
Nearby Similar Homes
Nearby Sold Comparables
Contact Agent
Listing Provided By
Coldwell Banker Residential Brokerage









