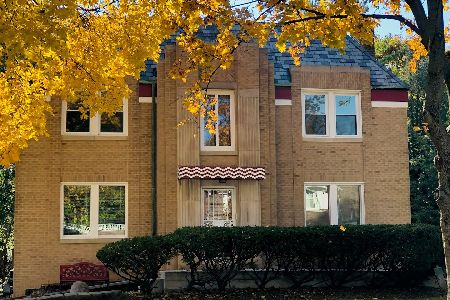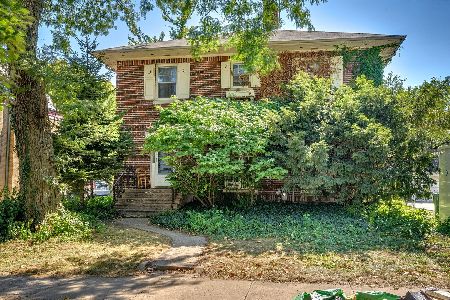731 Linden Avenue, Oak Park, Illinois 60302
$1,135,000
|
Sold
|
|
| Status: | Closed |
| Sqft: | 5,600 |
| Cost/Sqft: | $221 |
| Beds: | 6 |
| Baths: | 5 |
| Year Built: | 1898 |
| Property Taxes: | $42,652 |
| Days On Market: | 2547 |
| Lot Size: | 0,62 |
Description
Beautiful Luxury Oak Park home, rare 2/3 acre property, only 20 mins to West Loop/ Downtown! This award-winning 6 bed 3.2 bath restoration has been meticulously maintained throughout with today's modern floor plan perfect for any size entertaining. No detail was overlooked with the 3-level addition: custom millwork throughout, vintage touches with leaded glass entry, original staircase, formal living and dining rooms and library/study. Open eat-in kitchen with Woodmode custom wood and glass cabinetry, SubZero, Thermador and Dacor appliances. Fantastic family room overlooking tiered patio, screened porch and expansive, private backyard. Not to mention 3 working fireplaces, 2nd floor laundry, mud room with walk in wine cooler. Spacious master suite with sitting room, custom built ins, large master bath with Koehler fixtures, walk in shower and soaking tub. Attached heated 2.5 garage. Walk to top schools, train, shops and restaurants. Successful Tax Appeal for 2017 and reflected!
Property Specifics
| Single Family | |
| — | |
| Colonial | |
| 1898 | |
| Full | |
| — | |
| No | |
| 0.62 |
| Cook | |
| — | |
| 0 / Not Applicable | |
| None | |
| Lake Michigan | |
| Public Sewer | |
| 10264203 | |
| 16064070430000 |
Nearby Schools
| NAME: | DISTRICT: | DISTANCE: | |
|---|---|---|---|
|
Grade School
Horace Mann Elementary School |
97 | — | |
|
Middle School
Percy Julian Middle School |
97 | Not in DB | |
|
High School
Oak Park & River Forest High Sch |
200 | Not in DB | |
Property History
| DATE: | EVENT: | PRICE: | SOURCE: |
|---|---|---|---|
| 19 Jul, 2019 | Sold | $1,135,000 | MRED MLS |
| 4 May, 2019 | Under contract | $1,235,000 | MRED MLS |
| — | Last price change | $1,435,000 | MRED MLS |
| 5 Feb, 2019 | Listed for sale | $1,435,000 | MRED MLS |
Room Specifics
Total Bedrooms: 6
Bedrooms Above Ground: 6
Bedrooms Below Ground: 0
Dimensions: —
Floor Type: Carpet
Dimensions: —
Floor Type: Carpet
Dimensions: —
Floor Type: Carpet
Dimensions: —
Floor Type: —
Dimensions: —
Floor Type: —
Full Bathrooms: 5
Bathroom Amenities: Separate Shower,Soaking Tub
Bathroom in Basement: 1
Rooms: Bedroom 5,Bedroom 6,Foyer,Library,Mud Room,Play Room,Recreation Room,Screened Porch,Sitting Room,Storage,Sun Room,Terrace,Utility Room-Lower Level,Walk In Closet
Basement Description: Finished
Other Specifics
| 2.5 | |
| Stone | |
| Brick,Side Drive | |
| Deck, Patio, Porch, Porch Screened, Storms/Screens | |
| Fenced Yard,Landscaped | |
| 110X268 | |
| Finished | |
| Full | |
| Skylight(s), Hardwood Floors, Second Floor Laundry | |
| Double Oven, Range, Microwave, Dishwasher, High End Refrigerator, Washer, Dryer, Disposal, Cooktop | |
| Not in DB | |
| Tennis Courts, Sidewalks | |
| — | |
| — | |
| Wood Burning, Gas Log |
Tax History
| Year | Property Taxes |
|---|---|
| 2019 | $42,652 |
Contact Agent
Nearby Similar Homes
Nearby Sold Comparables
Contact Agent
Listing Provided By
@properties









