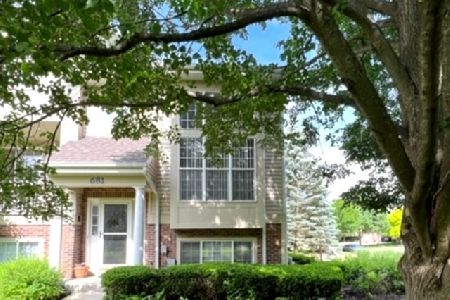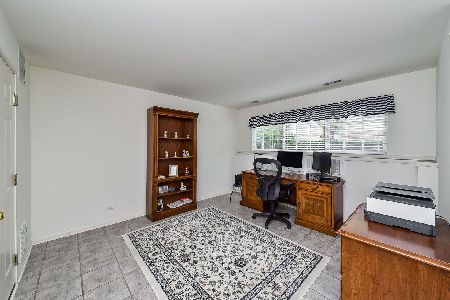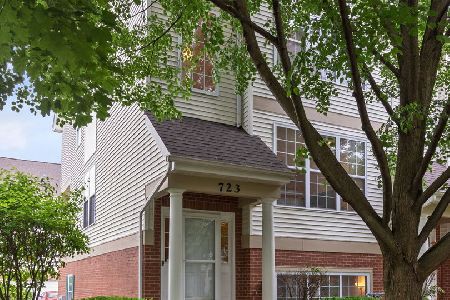719 Pheasant Trail, St Charles, Illinois 60174
$215,000
|
Sold
|
|
| Status: | Closed |
| Sqft: | 1,721 |
| Cost/Sqft: | $131 |
| Beds: | 2 |
| Baths: | 3 |
| Year Built: | 2000 |
| Property Taxes: | $4,894 |
| Days On Market: | 2879 |
| Lot Size: | 0,00 |
Description
Beautiful Pheasant Run Trails TH! 2 Large Bedrooms ~ 2 1/2 Baths. Features Large Living Room with Fireplace ~ Formal Dining Room ~ Eat-in Kitchen with 42" Cabinets and upgraded Appliances ~ Vaulted Ceiling in Master Bedroom ~ Huge Walk-in Closet in Master ~ Garden Tub in Master Bathroom ~ Full Hall Bathroom ~ Large 2nd Bedroom ~ Loft Area for Home Office ~ Lower Level Family Room ~ All Appliances are included ~ Custom Window Treatments Throughout ~ Rough Plumbing for addition Bath in Lower Level Closet ~ Beautiful Ceramic Tile in many Rooms ~ Brand new Garage Door Opener just installed ~UPGRADED FRONT BALCONY OFF KITCHEN ~ EXCELLENT INTERIOR LOCATION WITH NICE COURTYARD VIEWS ~ Furnace NEW in 14, A/C NEW in '15 ~ Front Storm Door ~ 2 Car Garage with Opener ~ Desirable Pheasant Run Trails!! QUICK POSSESSION POSSIBLE !
Property Specifics
| Condos/Townhomes | |
| 3 | |
| — | |
| 2000 | |
| Partial | |
| — | |
| No | |
| — |
| Du Page | |
| Pheasant Run Trails | |
| 210 / Monthly | |
| Insurance,Exterior Maintenance,Lawn Care,Snow Removal | |
| Public | |
| Public Sewer | |
| 09878274 | |
| 0130103174 |
Nearby Schools
| NAME: | DISTRICT: | DISTANCE: | |
|---|---|---|---|
|
Grade School
Norton Creek Elementary School |
303 | — | |
|
Middle School
Wredling Middle School |
303 | Not in DB | |
|
High School
St. Charles East High School |
303 | Not in DB | |
Property History
| DATE: | EVENT: | PRICE: | SOURCE: |
|---|---|---|---|
| 22 May, 2018 | Sold | $215,000 | MRED MLS |
| 27 Mar, 2018 | Under contract | $225,000 | MRED MLS |
| 8 Mar, 2018 | Listed for sale | $225,000 | MRED MLS |
| 1 Oct, 2021 | Sold | $250,000 | MRED MLS |
| 11 Sep, 2021 | Under contract | $255,000 | MRED MLS |
| 18 Aug, 2021 | Listed for sale | $255,000 | MRED MLS |
Room Specifics
Total Bedrooms: 2
Bedrooms Above Ground: 2
Bedrooms Below Ground: 0
Dimensions: —
Floor Type: Carpet
Full Bathrooms: 3
Bathroom Amenities: —
Bathroom in Basement: 0
Rooms: Loft
Basement Description: Finished
Other Specifics
| 2 | |
| — | |
| Concrete | |
| Balcony | |
| — | |
| COMMON | |
| — | |
| Full | |
| Vaulted/Cathedral Ceilings | |
| Range, Microwave, Dishwasher, Refrigerator, Washer, Dryer | |
| Not in DB | |
| — | |
| — | |
| — | |
| Gas Log, Gas Starter |
Tax History
| Year | Property Taxes |
|---|---|
| 2018 | $4,894 |
| 2021 | $5,103 |
Contact Agent
Nearby Similar Homes
Nearby Sold Comparables
Contact Agent
Listing Provided By
RE/MAX All Pro






