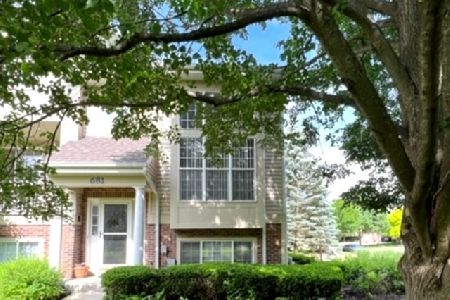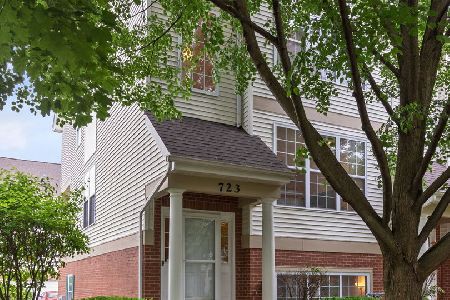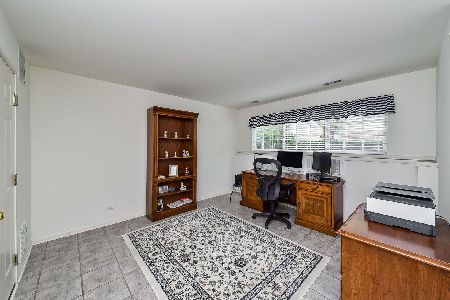723 Pheasant Trail, St Charles, Illinois 60174
$198,000
|
Sold
|
|
| Status: | Closed |
| Sqft: | 1,833 |
| Cost/Sqft: | $109 |
| Beds: | 2 |
| Baths: | 3 |
| Year Built: | 2001 |
| Property Taxes: | $5,096 |
| Days On Market: | 3595 |
| Lot Size: | 0,00 |
Description
What a quite, End Unit Townhouse in Pheasant Trails! Very spacious floor plan with a ton of sunlight. Kitchen has porcelain tile, 42' Cabinets and stainless steel appliances, and eat-in area. 9 foot ceilings, laminate hardwood floors, and recessed lighting throughout lower and main living levels. Large living room with fireplace. Huge master bedroom with full master bath and large walk-in closet. Porcelain tile in kitchen and bathrooms. Neutral color throughout. Fully finished lookout, lower level with rough in plumbing for additional bathroom, that can easily be converted into a 3rd bedroom. Large, private patio in back. Over 1,800 sq ft of living space. 2 car attached garage. Security system. Wonderfully maintained and in overall, great condition!
Property Specifics
| Condos/Townhomes | |
| 3 | |
| — | |
| 2001 | |
| Full,English | |
| — | |
| No | |
| — |
| Du Page | |
| Pheasant Trails | |
| 200 / Monthly | |
| Parking,Insurance,Exterior Maintenance,Lawn Care,Snow Removal | |
| Public | |
| Public Sewer | |
| 09173119 | |
| 0130103176 |
Nearby Schools
| NAME: | DISTRICT: | DISTANCE: | |
|---|---|---|---|
|
Grade School
Norton Creek Elementary School |
303 | — | |
|
Middle School
Wredling Middle School |
303 | Not in DB | |
|
High School
St. Charles East High School |
303 | Not in DB | |
Property History
| DATE: | EVENT: | PRICE: | SOURCE: |
|---|---|---|---|
| 27 Aug, 2009 | Sold | $205,000 | MRED MLS |
| 27 Jun, 2009 | Under contract | $209,500 | MRED MLS |
| 15 Apr, 2009 | Listed for sale | $209,500 | MRED MLS |
| 16 May, 2016 | Sold | $198,000 | MRED MLS |
| 25 Mar, 2016 | Under contract | $199,900 | MRED MLS |
| 22 Mar, 2016 | Listed for sale | $199,900 | MRED MLS |
Room Specifics
Total Bedrooms: 2
Bedrooms Above Ground: 2
Bedrooms Below Ground: 0
Dimensions: —
Floor Type: Carpet
Full Bathrooms: 3
Bathroom Amenities: Double Sink,Soaking Tub
Bathroom in Basement: 1
Rooms: Eating Area
Basement Description: Finished
Other Specifics
| 2 | |
| — | |
| — | |
| — | |
| — | |
| COMMON | |
| — | |
| Full | |
| — | |
| Range, Microwave, Dishwasher, Refrigerator, Disposal, Stainless Steel Appliance(s) | |
| Not in DB | |
| — | |
| — | |
| — | |
| — |
Tax History
| Year | Property Taxes |
|---|---|
| 2009 | $4,567 |
| 2016 | $5,096 |
Contact Agent
Nearby Similar Homes
Nearby Sold Comparables
Contact Agent
Listing Provided By
Parkvue Realty Corporation







