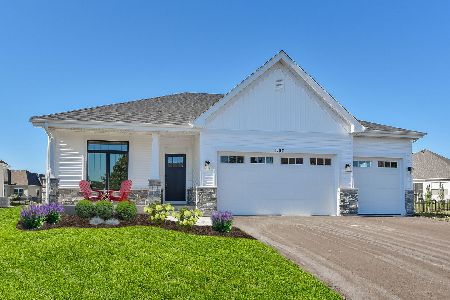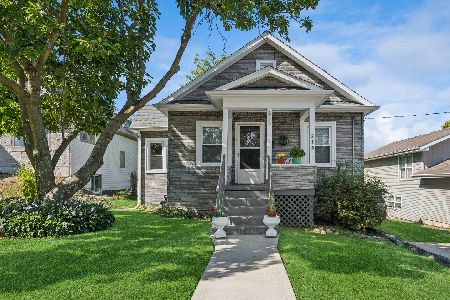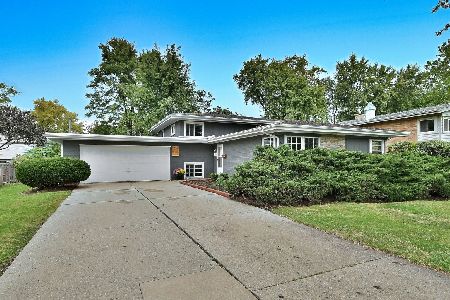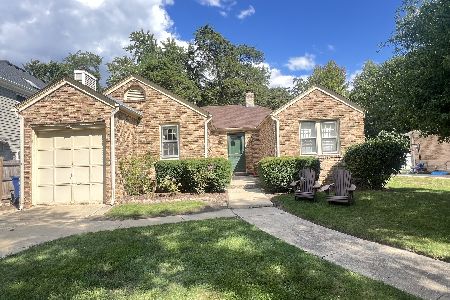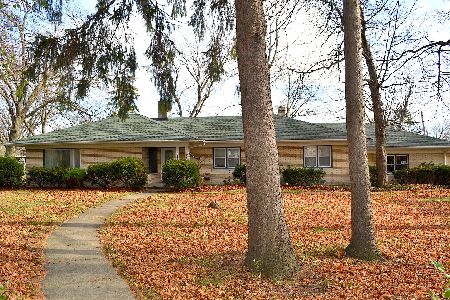719 President Street, Wheaton, Illinois 60187
$299,900
|
Sold
|
|
| Status: | Closed |
| Sqft: | 1,296 |
| Cost/Sqft: | $231 |
| Beds: | 3 |
| Baths: | 2 |
| Year Built: | 1954 |
| Property Taxes: | $5,684 |
| Days On Market: | 1756 |
| Lot Size: | 0,18 |
Description
LOVINGLY MAINTAINED 1950's all brick 3 Bedroom, 2 Bath, RANCH in a GREAT LOCATION on a corner lot in an awesome North Wheaton neighborhood! Minutes from the historic Wheaton College campus, charming downtown Wheaton with its quaint shops and amazing restaurants, the Metra at College Station, and award winning District 200 schools! This charming home features a sunny galley Kitchen with Eating Area; expansive Dining Room Family Room addition with engineered hardwood flooring; a Living Room with original gleaming hardwood floors and stone front wood burning fireplace; 3 spacious Bedrooms also with original hardwood floors, a full Hall Bath; a spacious finished Basement Rec Room with engineered hardwood floors white raised panel woodwork; a Full Bath with walk in shower; Laundry Room w/utility sink; and tons of storage! The rustic vaulted ceiling three Season Sunroom just steps from the Kitchen which overlooks a fenced yard with a mature canopy of trees, is the perfect space for seasonal entertaining, morning coffee, or sunset dinners with family and friends! 2 car detached Garage. Concrete driveway. WELCOME HOME! Improvements/Features Include: Original hardwood floors in living room, hallway, 3 Bedrooms, original glass knob door hardware. Windows, dining room and family room addition, 2 car detached garage (1989).
Property Specifics
| Single Family | |
| — | |
| Ranch | |
| 1954 | |
| Full | |
| — | |
| No | |
| 0.18 |
| Du Page | |
| — | |
| — / Not Applicable | |
| None | |
| Lake Michigan | |
| Public Sewer | |
| 10968013 | |
| 0515106001 |
Nearby Schools
| NAME: | DISTRICT: | DISTANCE: | |
|---|---|---|---|
|
Grade School
Longfellow Elementary School |
200 | — | |
|
Middle School
Franklin Middle School |
200 | Not in DB | |
|
High School
Wheaton North High School |
200 | Not in DB | |
Property History
| DATE: | EVENT: | PRICE: | SOURCE: |
|---|---|---|---|
| 19 Apr, 2021 | Sold | $299,900 | MRED MLS |
| 5 Mar, 2021 | Under contract | $299,900 | MRED MLS |
| — | Last price change | $319,900 | MRED MLS |
| 28 Jan, 2021 | Listed for sale | $329,900 | MRED MLS |
| — | Last price change | $430,000 | MRED MLS |
| 6 Oct, 2025 | Listed for sale | $430,000 | MRED MLS |
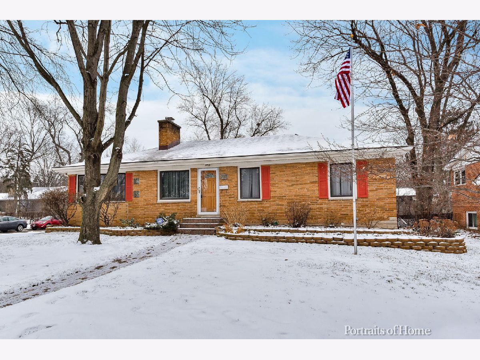
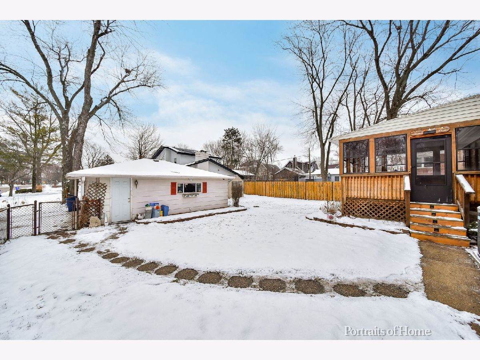
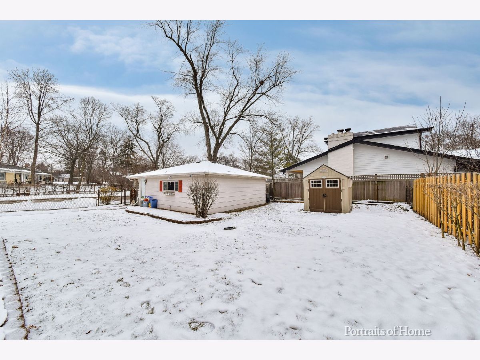
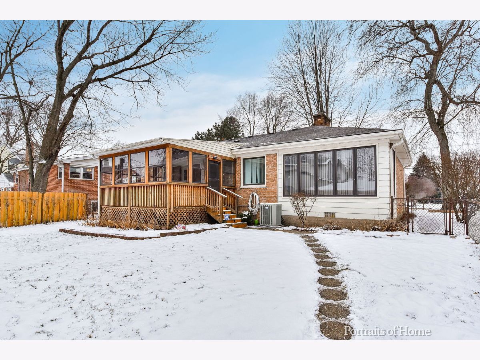
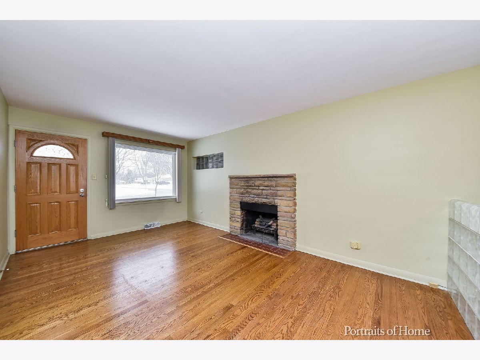
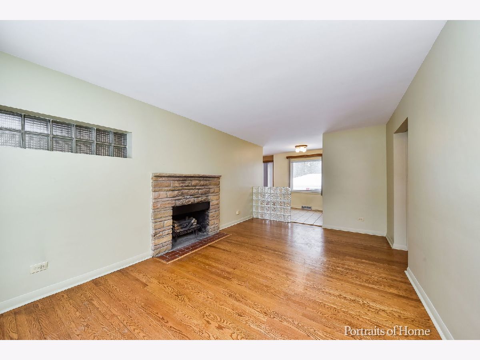
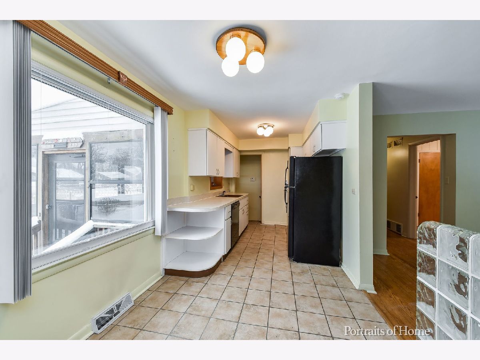
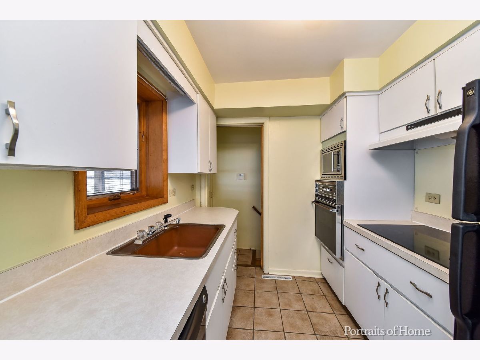
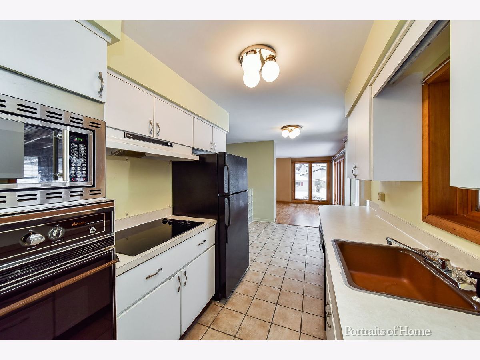
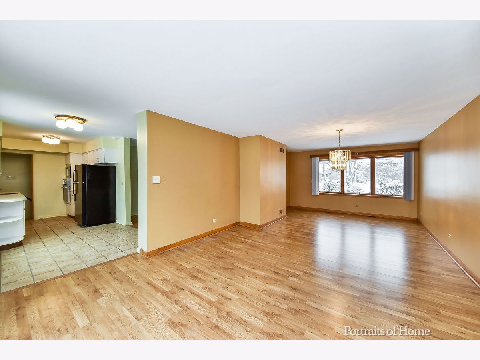
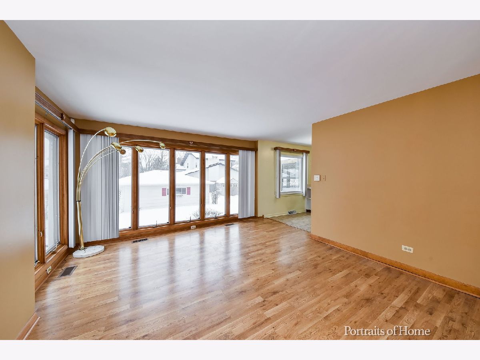
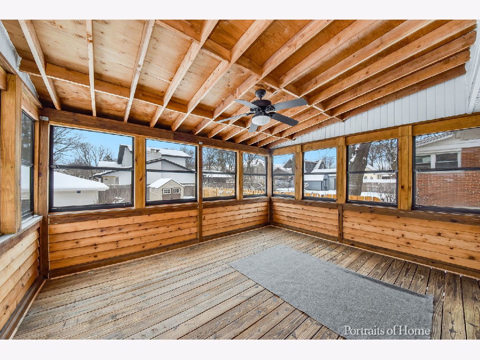
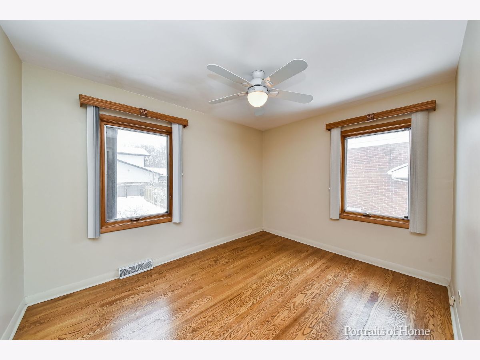
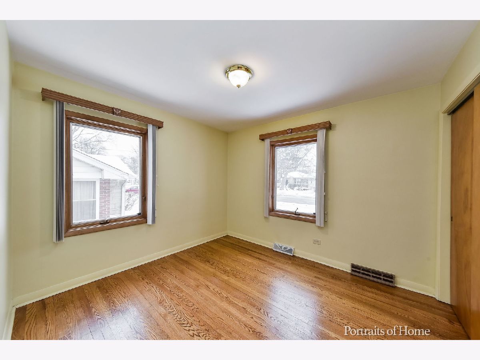
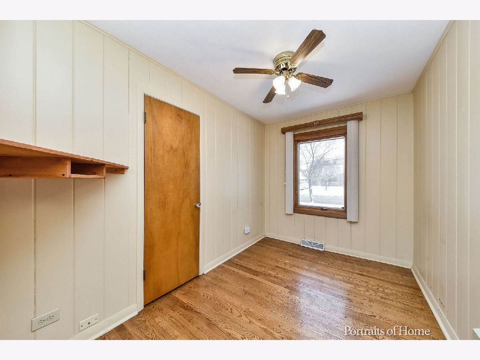
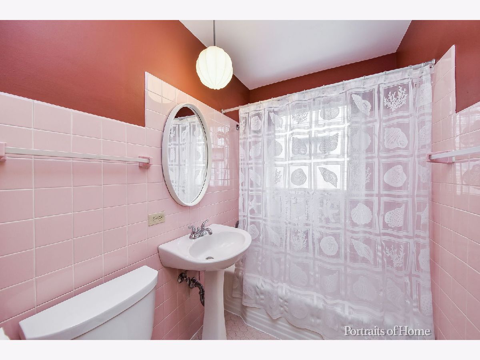
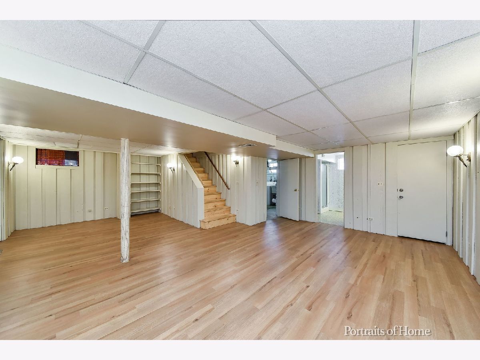
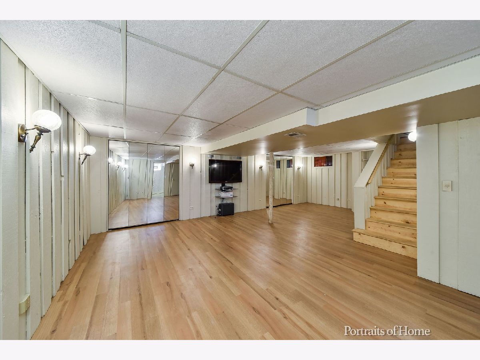
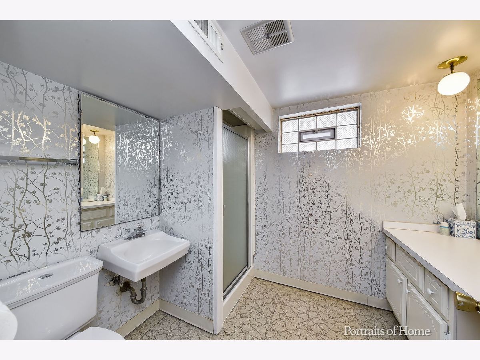
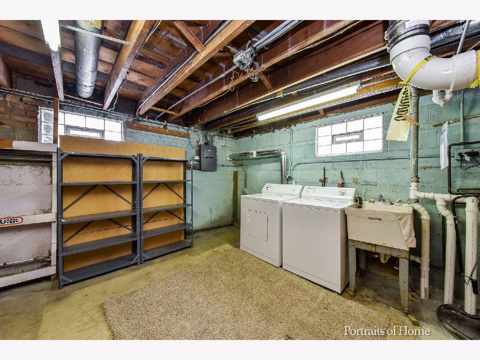
Room Specifics
Total Bedrooms: 3
Bedrooms Above Ground: 3
Bedrooms Below Ground: 0
Dimensions: —
Floor Type: Hardwood
Dimensions: —
Floor Type: Hardwood
Full Bathrooms: 2
Bathroom Amenities: —
Bathroom in Basement: 1
Rooms: Recreation Room,Utility Room-Lower Level,Storage,Screened Porch
Basement Description: Finished
Other Specifics
| 2 | |
| — | |
| — | |
| Porch Screened | |
| Corner Lot | |
| 62 X 127 | |
| — | |
| None | |
| Hardwood Floors, First Floor Bedroom, First Floor Full Bath | |
| Microwave, Dishwasher, Refrigerator, Washer, Dryer, Electric Cooktop, Electric Oven, Wall Oven | |
| Not in DB | |
| — | |
| — | |
| — | |
| Wood Burning |
Tax History
| Year | Property Taxes |
|---|---|
| 2021 | $5,684 |
| — | $7,045 |
Contact Agent
Nearby Similar Homes
Nearby Sold Comparables
Contact Agent
Listing Provided By
Realty Executives Premiere



