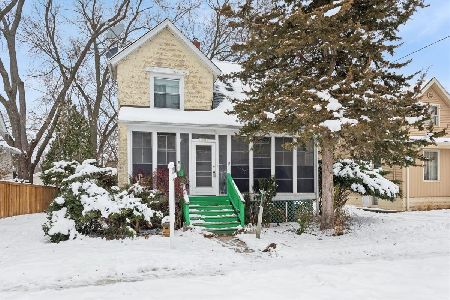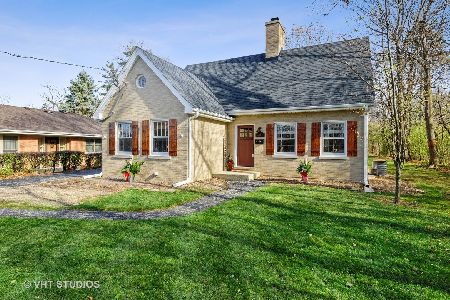811 President Street, Wheaton, Illinois 60187
$370,000
|
Sold
|
|
| Status: | Closed |
| Sqft: | 2,151 |
| Cost/Sqft: | $180 |
| Beds: | 3 |
| Baths: | 3 |
| Year Built: | 1957 |
| Property Taxes: | $9,531 |
| Days On Market: | 1888 |
| Lot Size: | 0,52 |
Description
Unique north side Wheaton ranch full of charm and character, conveniently located on a half acre lot just steps from the train, shops, restaurants and parks! It features a rounded stone see through fireplace, a large kitchen with breakfast bar counter, stainless steel appliances and a pantry, a spacious formal living room and dining room perfect for entertaining, a bright, open family room with cathedral ceilings, a master suite with hardwood floors and a private bath, two additional main floor bedrooms with hardwood floors, a finished basement with a recreation room, 4th bedroom, full bath and storage area, an oversized 2 car attached garage and a park like yard with matures trees and private patio. This is a double lot (150x150) and can be subdivided. Motivated Seller -Opportunity is knocking!
Property Specifics
| Single Family | |
| — | |
| Ranch | |
| 1957 | |
| Partial | |
| — | |
| No | |
| 0.52 |
| Du Page | |
| — | |
| — / Not Applicable | |
| None | |
| Lake Michigan | |
| Public Sewer, Sewer-Storm | |
| 10936277 | |
| 0515100023 |
Nearby Schools
| NAME: | DISTRICT: | DISTANCE: | |
|---|---|---|---|
|
Grade School
Longfellow Elementary School |
200 | — | |
|
Middle School
Franklin Middle School |
200 | Not in DB | |
|
High School
Wheaton North High School |
200 | Not in DB | |
Property History
| DATE: | EVENT: | PRICE: | SOURCE: |
|---|---|---|---|
| 22 Mar, 2007 | Sold | $424,900 | MRED MLS |
| 27 Feb, 2007 | Under contract | $424,900 | MRED MLS |
| 26 Feb, 2007 | Listed for sale | $424,900 | MRED MLS |
| 5 Mar, 2021 | Sold | $370,000 | MRED MLS |
| 24 Dec, 2020 | Under contract | $387,500 | MRED MLS |
| 18 Nov, 2020 | Listed for sale | $387,500 | MRED MLS |
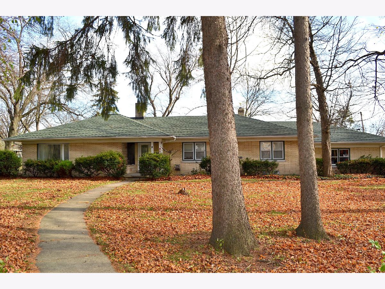
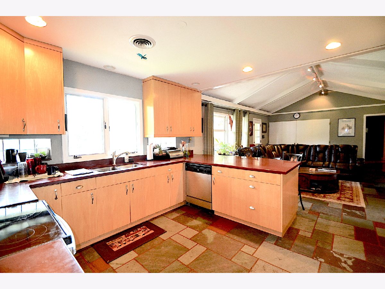
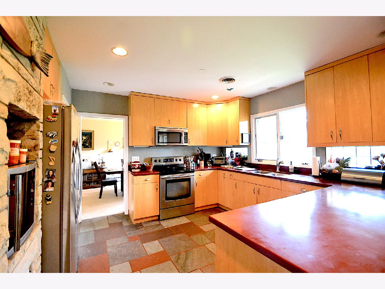
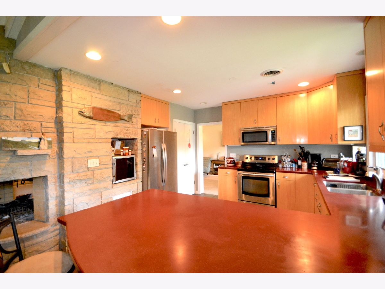
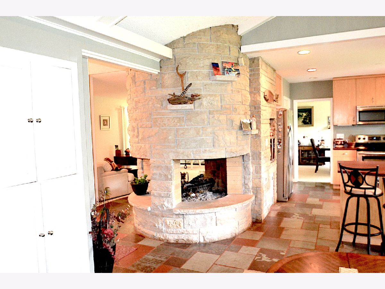
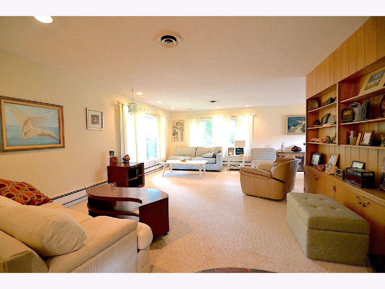
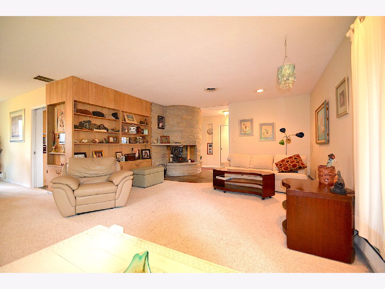
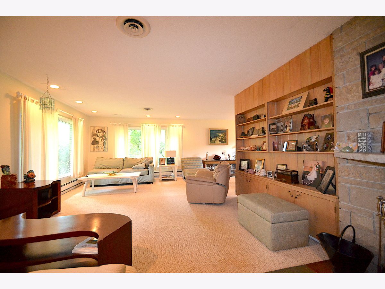
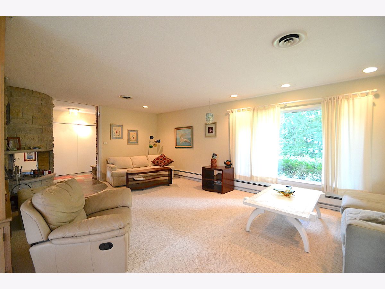
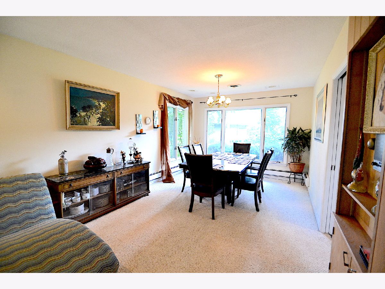
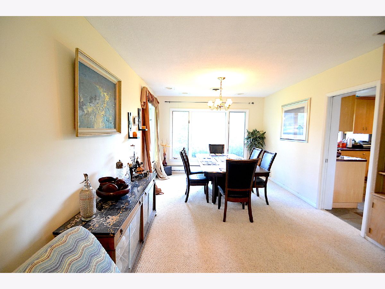
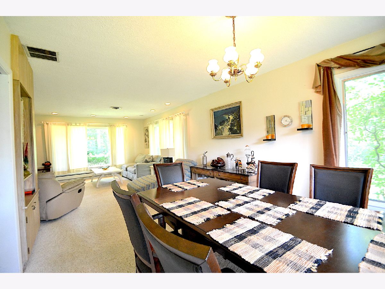
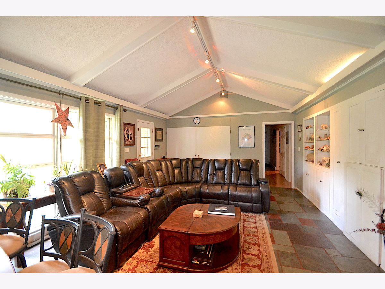
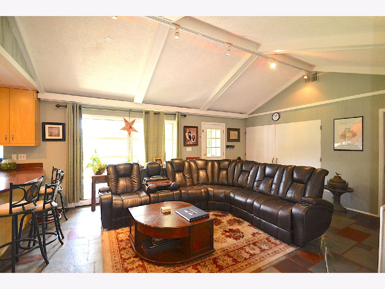
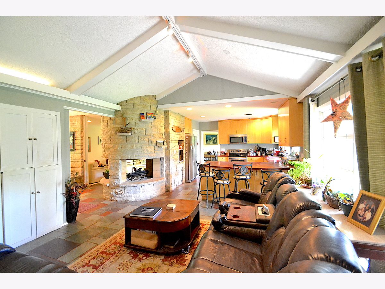
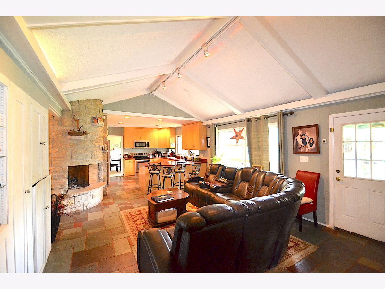
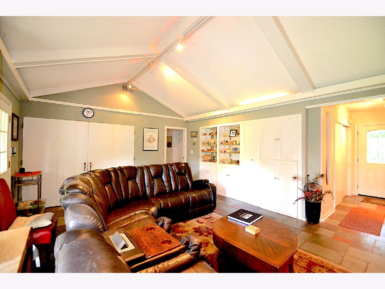
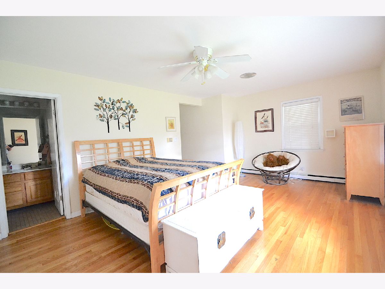
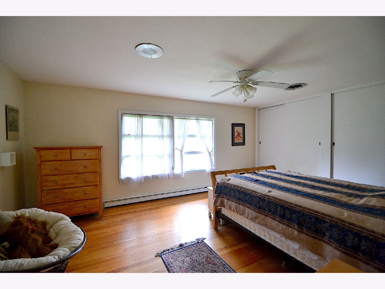
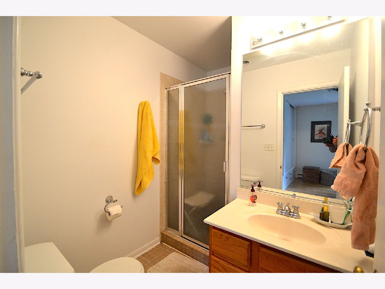
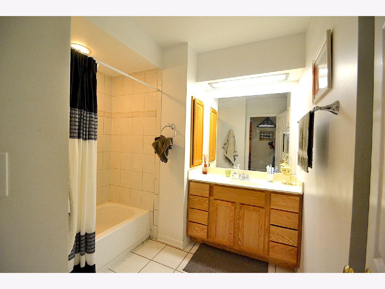
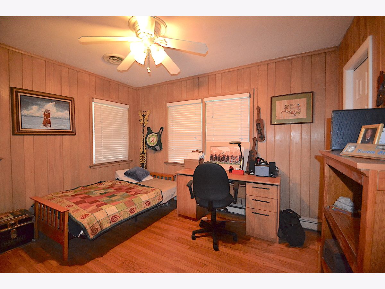
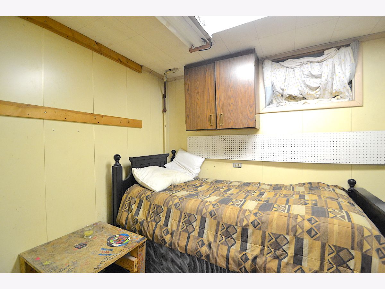
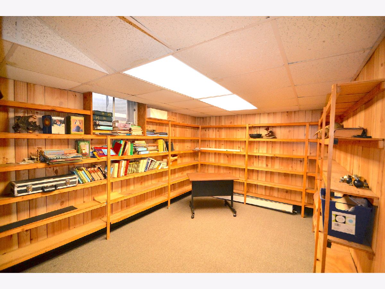
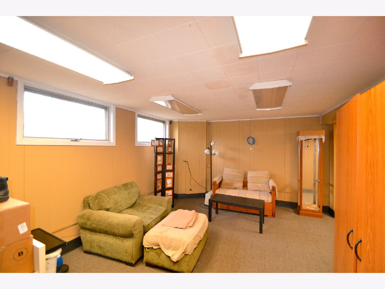
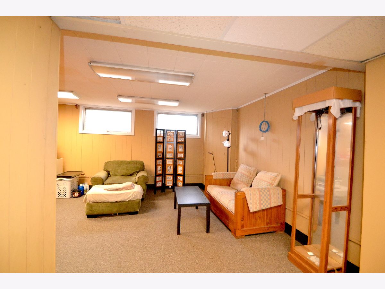
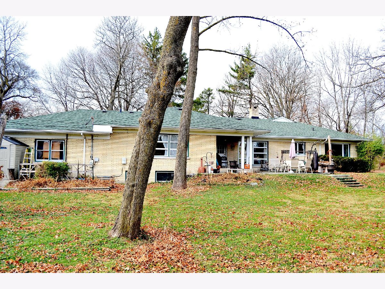
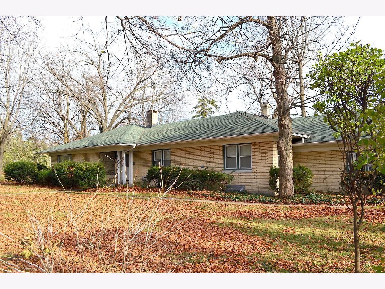
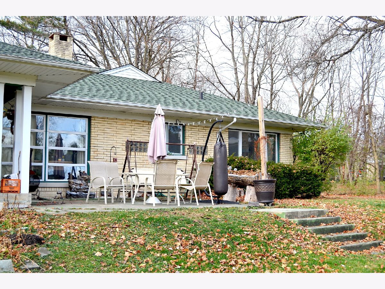
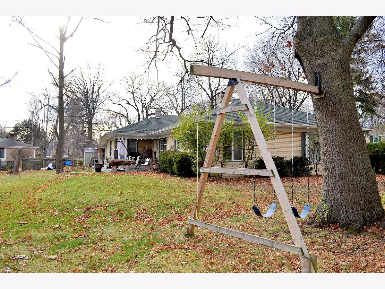
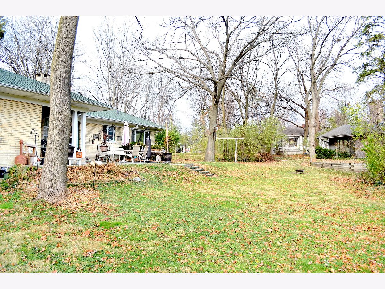
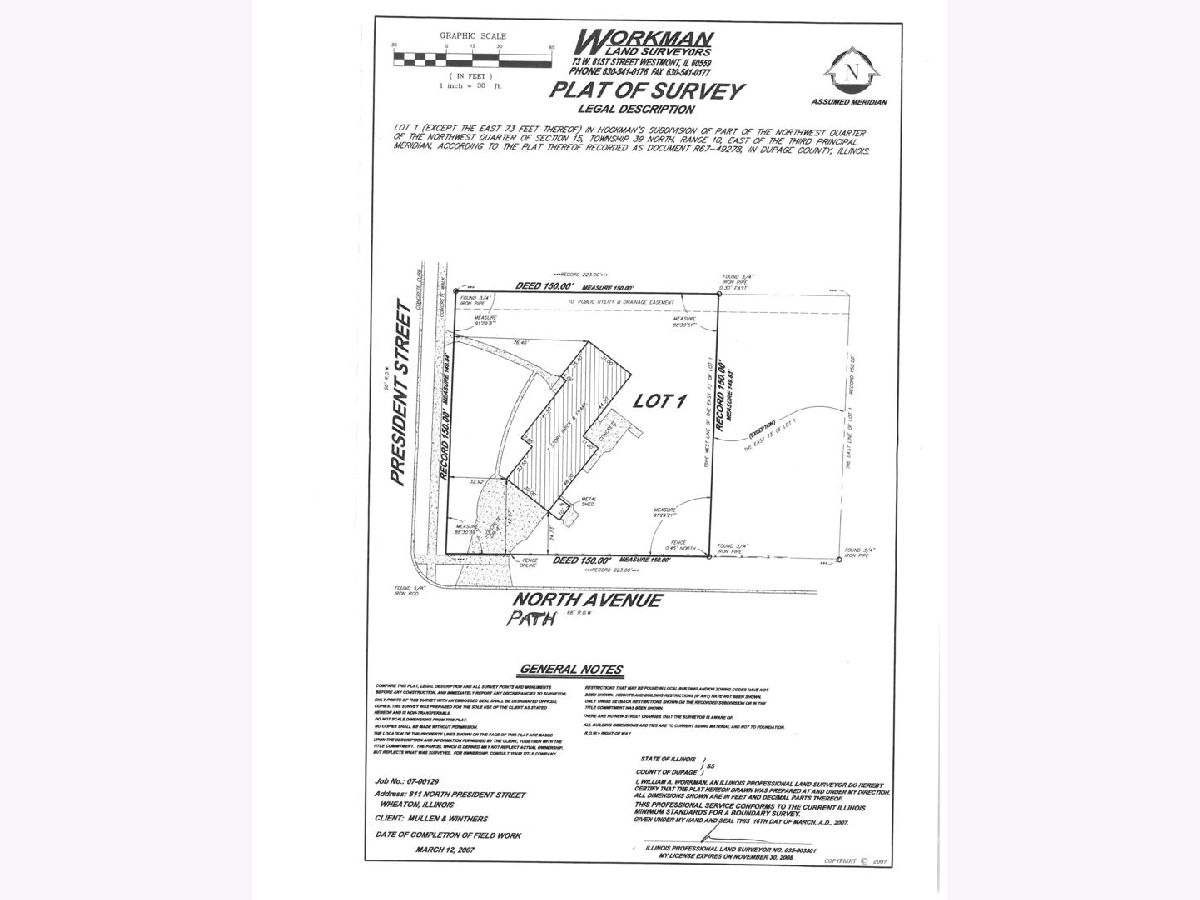
Room Specifics
Total Bedrooms: 4
Bedrooms Above Ground: 3
Bedrooms Below Ground: 1
Dimensions: —
Floor Type: Hardwood
Dimensions: —
Floor Type: Hardwood
Dimensions: —
Floor Type: Carpet
Full Bathrooms: 3
Bathroom Amenities: —
Bathroom in Basement: 1
Rooms: Bonus Room,Recreation Room
Basement Description: Partially Finished,Exterior Access
Other Specifics
| 2 | |
| Concrete Perimeter | |
| Concrete | |
| Patio, Fire Pit | |
| Corner Lot,Mature Trees | |
| 150X150 | |
| Unfinished | |
| Full | |
| — | |
| Range, Microwave, Dishwasher, Washer, Dryer, Disposal, Stainless Steel Appliance(s) | |
| Not in DB | |
| Park, Curbs, Sidewalks, Street Lights, Street Paved | |
| — | |
| — | |
| Double Sided, Wood Burning, Gas Starter |
Tax History
| Year | Property Taxes |
|---|---|
| 2007 | $7,212 |
| 2021 | $9,531 |
Contact Agent
Nearby Similar Homes
Nearby Sold Comparables
Contact Agent
Listing Provided By
RE/MAX Suburban




