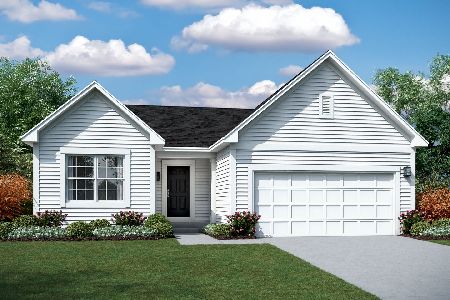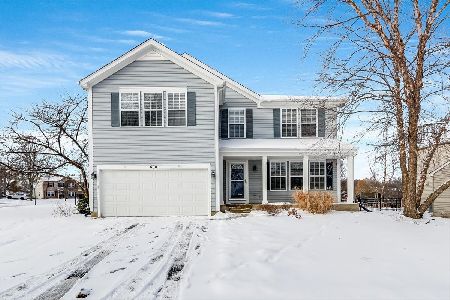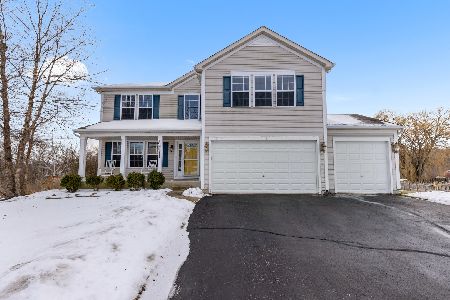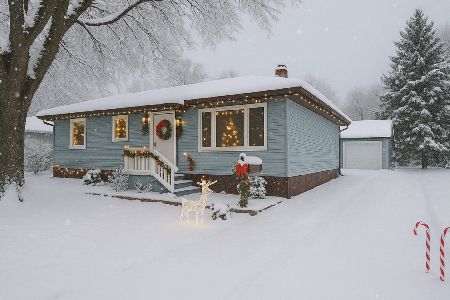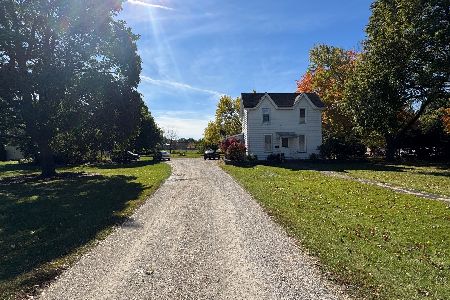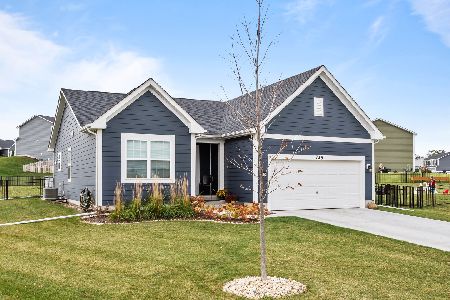719 Ridge Drive, Marengo, Illinois 60152
$230,000
|
Sold
|
|
| Status: | Closed |
| Sqft: | 2,832 |
| Cost/Sqft: | $83 |
| Beds: | 4 |
| Baths: | 3 |
| Year Built: | 2003 |
| Property Taxes: | $6,951 |
| Days On Market: | 2680 |
| Lot Size: | 0,21 |
Description
If space is what you need, you have discovered your new home! Impressive floor plan features expansive rooms fit for entertaining your entire tribe. Some highlights include a formal living/dining area, extra large family room with adjoining kitchen and sunny table space. Open the door to a huge walk in pantry that connects to the mud room and laundry. 3 car garage to hold your cars and tools. Head outside to enjoy the gorgeous back yard on the deck, or relax on the paver patio, in the fully fenced yard. Don't miss the under deck storage! Finished English basement has plenty of room for entertaining too! Upstairs you will be wowed by the bonus room that you may utilize as a play area, craft space, an additional family room, or maybe even your office. You won't be disappointed when you enter the master bedroom suite, featuring walk in closet and full bath with separate shower and tub. Seller is converting part of the Bonus Room into 4th bedroom. Schedule a private showing today!
Property Specifics
| Single Family | |
| — | |
| Traditional | |
| 2003 | |
| English | |
| 2832 | |
| No | |
| 0.21 |
| Mc Henry | |
| Doral Ridge Estates | |
| 50 / Annual | |
| Other | |
| Public | |
| Public Sewer | |
| 10097086 | |
| 1601103031 |
Property History
| DATE: | EVENT: | PRICE: | SOURCE: |
|---|---|---|---|
| 21 Nov, 2018 | Sold | $230,000 | MRED MLS |
| 16 Oct, 2018 | Under contract | $234,000 | MRED MLS |
| — | Last price change | $236,000 | MRED MLS |
| 28 Sep, 2018 | Listed for sale | $239,000 | MRED MLS |
Room Specifics
Total Bedrooms: 4
Bedrooms Above Ground: 4
Bedrooms Below Ground: 0
Dimensions: —
Floor Type: Carpet
Dimensions: —
Floor Type: Carpet
Dimensions: —
Floor Type: Carpet
Full Bathrooms: 3
Bathroom Amenities: Separate Shower,Soaking Tub
Bathroom in Basement: 0
Rooms: Breakfast Room,Den,Bonus Room,Recreation Room,Pantry,Walk In Closet,Foyer
Basement Description: Partially Finished
Other Specifics
| 3 | |
| Concrete Perimeter | |
| Asphalt | |
| Deck, Patio, Brick Paver Patio | |
| Fenced Yard | |
| 124X74 | |
| — | |
| Full | |
| Wood Laminate Floors, First Floor Laundry | |
| Range, Microwave, Dishwasher, Refrigerator, Washer, Dryer | |
| Not in DB | |
| Sidewalks, Street Lights, Street Paved | |
| — | |
| — | |
| — |
Tax History
| Year | Property Taxes |
|---|---|
| 2018 | $6,951 |
Contact Agent
Nearby Similar Homes
Nearby Sold Comparables
Contact Agent
Listing Provided By
Right at Home Realty Illinois, LLC

