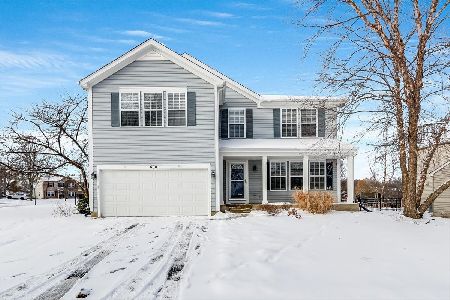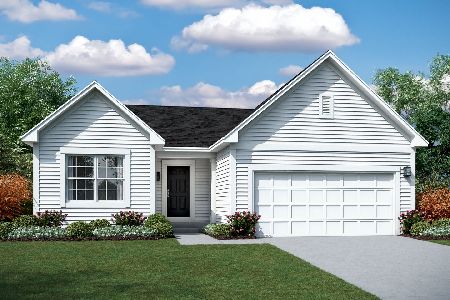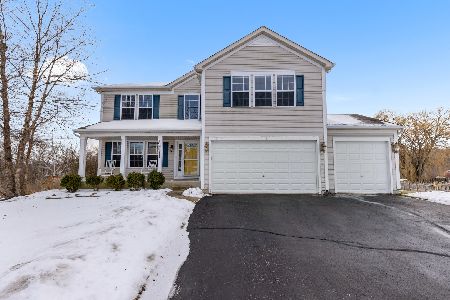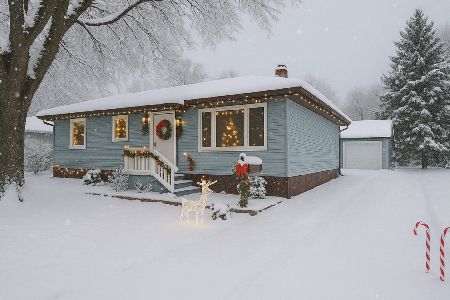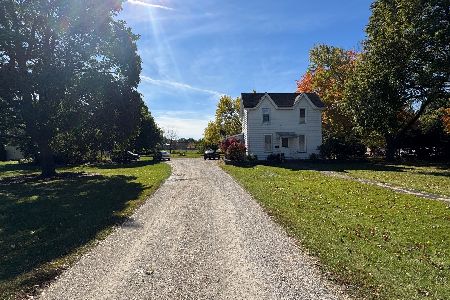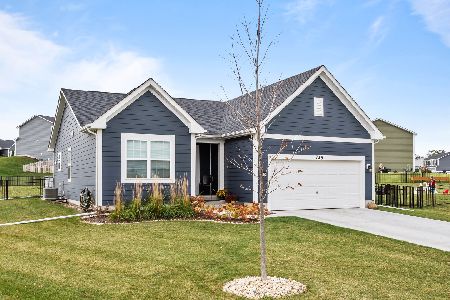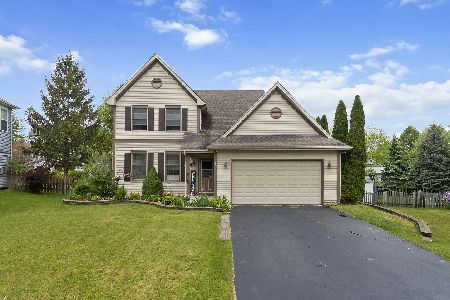804 Doral Drive, Marengo, Illinois 60152
$219,000
|
Sold
|
|
| Status: | Closed |
| Sqft: | 2,600 |
| Cost/Sqft: | $85 |
| Beds: | 4 |
| Baths: | 3 |
| Year Built: | 2004 |
| Property Taxes: | $6,314 |
| Days On Market: | 2353 |
| Lot Size: | 0,20 |
Description
HERE IT IS! THE BEST DEAL IN MARENGO! A PICTURE PERFECT CUSTOM BUILT HOME IN DORAL RIDGE. FEATURING HARDWOOD FLOORS, CERAMIC TILE, SOLID DOORS AND TRIM. GORGEOUS EAT-IN KITCHEN W/ ISLAND OPENS TO FAMILY ROOM W/FIREPLACE. SLIDING DOORS OPEN TO PATIO WITH OUT DOOR FIREPLACE IN FENCED BACKYARD. SPACIOUS MASTER SUITE OFFERS WHIRLPOOL TUB & NEWLY TILED SHOWER. NICE FORMAL DINING AND LIVING ROOMS, 1ST FLOOR LAUNDRY, & MORE LIVING SPACE IN THE FULL FINISHED BASEMENT WITH ROUGH IN FOR 3RD BATH. PROFESSIONALLY LANDSCAPED, 2 1/2 CAR GARAGE. HURRY!
Property Specifics
| Single Family | |
| — | |
| Traditional | |
| 2004 | |
| Full | |
| CUSTOM | |
| No | |
| 0.2 |
| Mc Henry | |
| Doral Ridge Estates | |
| — / Not Applicable | |
| None | |
| Public | |
| Public Sewer | |
| 10490341 | |
| 1601103009 |
Nearby Schools
| NAME: | DISTRICT: | DISTANCE: | |
|---|---|---|---|
|
Grade School
Locust Elementary School |
165 | — | |
|
Middle School
Marengo Community Middle School |
165 | Not in DB | |
|
High School
Marengo High School |
154 | Not in DB | |
|
Alternate Junior High School
Ulysses S. Grant Intermediate Sc |
— | Not in DB | |
Property History
| DATE: | EVENT: | PRICE: | SOURCE: |
|---|---|---|---|
| 1 Nov, 2019 | Sold | $219,000 | MRED MLS |
| 25 Sep, 2019 | Under contract | $219,900 | MRED MLS |
| — | Last price change | $227,900 | MRED MLS |
| 19 Aug, 2019 | Listed for sale | $227,900 | MRED MLS |
| 2 Aug, 2021 | Sold | $290,000 | MRED MLS |
| 26 May, 2021 | Under contract | $289,900 | MRED MLS |
| 21 May, 2021 | Listed for sale | $289,900 | MRED MLS |
Room Specifics
Total Bedrooms: 4
Bedrooms Above Ground: 4
Bedrooms Below Ground: 0
Dimensions: —
Floor Type: Hardwood
Dimensions: —
Floor Type: Hardwood
Dimensions: —
Floor Type: Hardwood
Full Bathrooms: 3
Bathroom Amenities: Whirlpool,Separate Shower
Bathroom in Basement: 0
Rooms: Recreation Room
Basement Description: Finished
Other Specifics
| 2 | |
| Concrete Perimeter | |
| Asphalt | |
| Patio | |
| Fenced Yard,Landscaped | |
| 49X139X84X136 | |
| Full,Unfinished | |
| Full | |
| Hardwood Floors, First Floor Laundry | |
| Range, Microwave, Dishwasher, Refrigerator, Disposal | |
| Not in DB | |
| Sidewalks, Street Lights, Street Paved | |
| — | |
| — | |
| Attached Fireplace Doors/Screen, Gas Log |
Tax History
| Year | Property Taxes |
|---|---|
| 2019 | $6,314 |
| 2021 | $5,819 |
Contact Agent
Nearby Similar Homes
Nearby Sold Comparables
Contact Agent
Listing Provided By
RE/MAX Connections II

