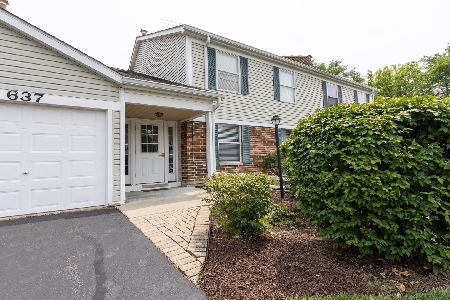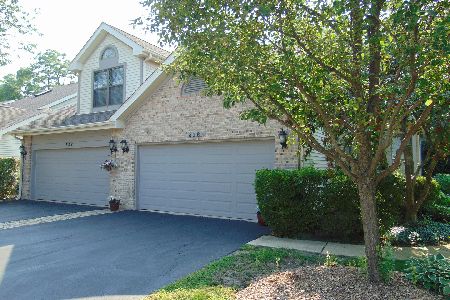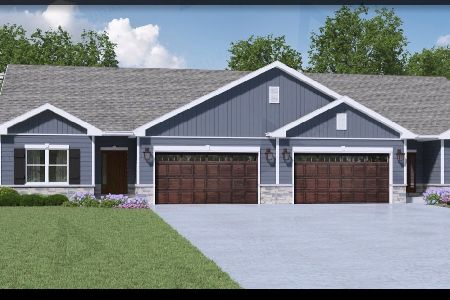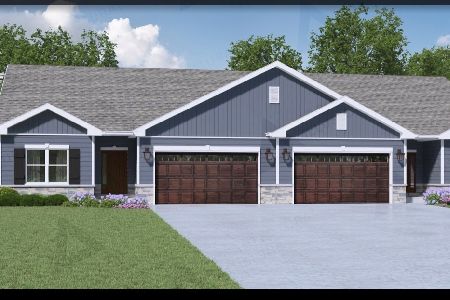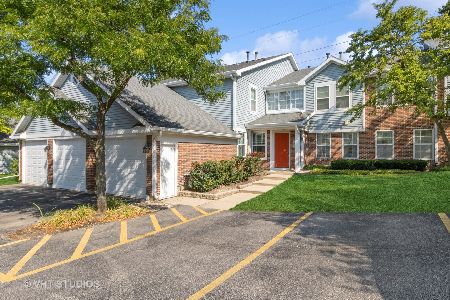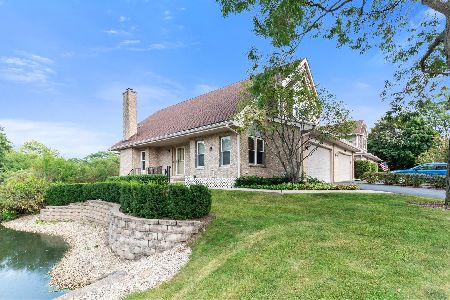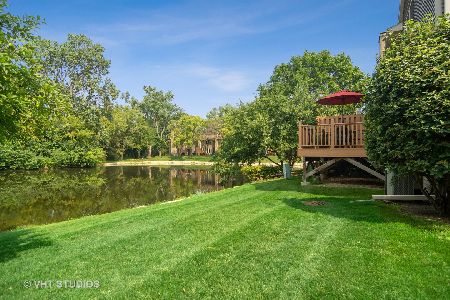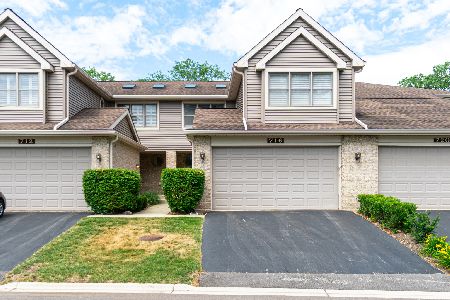719 Walden Drive, Palatine, Illinois 60067
$285,000
|
Sold
|
|
| Status: | Closed |
| Sqft: | 1,775 |
| Cost/Sqft: | $168 |
| Beds: | 2 |
| Baths: | 3 |
| Year Built: | 1993 |
| Property Taxes: | $7,954 |
| Days On Market: | 2467 |
| Lot Size: | 0,00 |
Description
Fantastic Timberlake Estates 2 story townhome with many recent upgrades and updates. Premium location overlooking pond from composite deck. Interior features newer white reconfigured kitchen with moveable island, 42" cabinets, and quartz countertops. Open to the volume 2 story great room with brick, gas log fireplace and dark oak beveled floors and composite deck access. Upstairs there is a large master suite with huge bath with both a Whirlpool tub and separate shower, large walk-in closet and pond views. 2nd generous bedroom with additional hall bath and adjacent loft area overlooking the great room. Additionally there is a full English basement with padded floor and great future recreation room, 1st floor laundry, half bath, and 2 car garage. Great updated townhome in a prime location.
Property Specifics
| Condos/Townhomes | |
| 2 | |
| — | |
| 1993 | |
| English | |
| CANTERBURY | |
| Yes | |
| — |
| Cook | |
| Timberlake Estates | |
| 290 / Monthly | |
| Exterior Maintenance,Lawn Care,Snow Removal | |
| Public | |
| Public Sewer | |
| 10152206 | |
| 02151120240000 |
Nearby Schools
| NAME: | DISTRICT: | DISTANCE: | |
|---|---|---|---|
|
Grade School
Gray M Sanborn Elementary School |
15 | — | |
|
Middle School
Walter R Sundling Junior High Sc |
15 | Not in DB | |
|
High School
Palatine High School |
211 | Not in DB | |
Property History
| DATE: | EVENT: | PRICE: | SOURCE: |
|---|---|---|---|
| 15 Feb, 2019 | Sold | $285,000 | MRED MLS |
| 11 Jan, 2019 | Under contract | $298,000 | MRED MLS |
| 8 Dec, 2018 | Listed for sale | $298,000 | MRED MLS |
Room Specifics
Total Bedrooms: 2
Bedrooms Above Ground: 2
Bedrooms Below Ground: 0
Dimensions: —
Floor Type: Carpet
Full Bathrooms: 3
Bathroom Amenities: Whirlpool,Separate Shower
Bathroom in Basement: 0
Rooms: Loft,Foyer,Deck,Recreation Room
Basement Description: Partially Finished
Other Specifics
| 2 | |
| Concrete Perimeter | |
| Asphalt | |
| Deck, Storms/Screens | |
| Pond(s),Water View | |
| 26X63X26X64 | |
| — | |
| Full | |
| Vaulted/Cathedral Ceilings, Hardwood Floors, First Floor Laundry | |
| Range, Microwave, Dishwasher, Refrigerator, Washer, Dryer, Disposal | |
| Not in DB | |
| — | |
| — | |
| Park | |
| Attached Fireplace Doors/Screen, Gas Log |
Tax History
| Year | Property Taxes |
|---|---|
| 2019 | $7,954 |
Contact Agent
Nearby Similar Homes
Nearby Sold Comparables
Contact Agent
Listing Provided By
Jameson Sothebys Intl Realty

