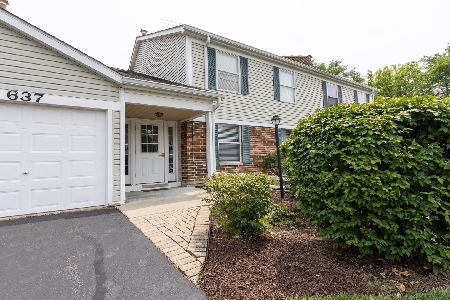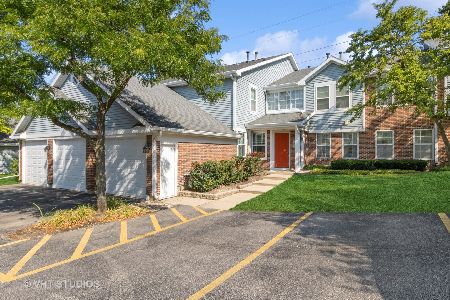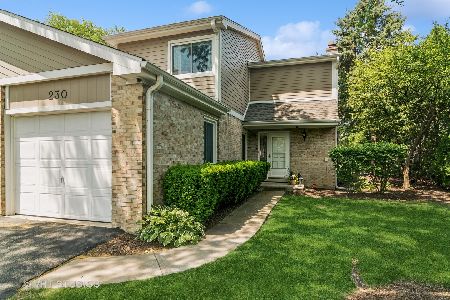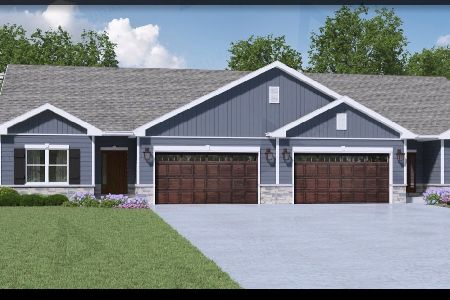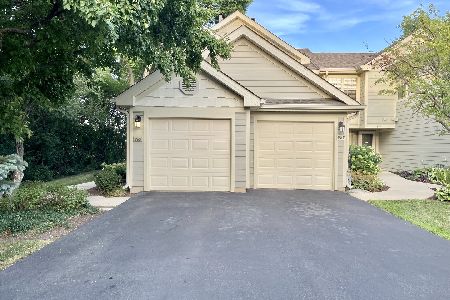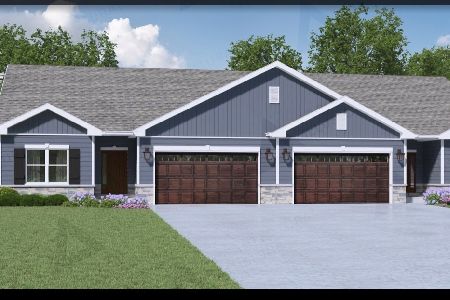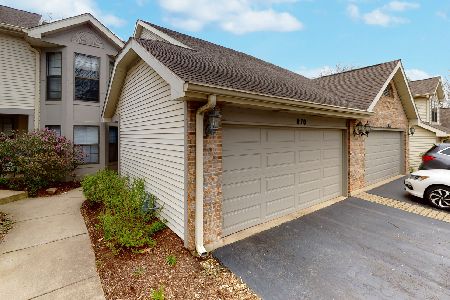858 Auburn Woods Drive, Palatine, Illinois 60067
$399,000
|
For Sale
|
|
| Status: | Active |
| Sqft: | 1,850 |
| Cost/Sqft: | $216 |
| Beds: | 3 |
| Baths: | 4 |
| Year Built: | 1988 |
| Property Taxes: | $4,588 |
| Days On Market: | 12 |
| Lot Size: | 0,00 |
Description
Welcome to this stunning and rarely available end-unit townhome, perfectly situated in a highly desirable community. Thoughtfully designed for comfort and style, this home features a hard-to-find first-floor primary suite complete with a walk-in closet and luxurious marble bath with a relaxing jacuzzi tub. The bright and spacious kitchen eat in kitchen is a true standout, boasting marble countertops, a center island, built-in hutch and cathedral ceilings with skylights. The inviting living room offers soaring ceilings, additional skylights, a cozy gas fireplace, and direct access to a private patio-ideal for relaxing or entertaining. Upstairs, you'll find a second bedroom, full bath, and an open loft area that overlooks the main level-perfect for a home office, reading nook, or guest lounge. The beautifully finished lower level adds even more living space with a large recreation room, wet bar, additional bedroom, and full bath-perfect for guests or extended family. Nestled in a serene, wooded setting with a private backyard, this home feels like a peaceful retreat while being just minutes from everything. Add in a friendly neighborhood and convenient location, and you've found a truly exceptional place to call home.
Property Specifics
| Condos/Townhomes | |
| 2 | |
| — | |
| 1988 | |
| — | |
| Indigo | |
| No | |
| — |
| Cook | |
| Auburn Woods | |
| 420 / Monthly | |
| — | |
| — | |
| — | |
| 12454130 | |
| 02103071180000 |
Nearby Schools
| NAME: | DISTRICT: | DISTANCE: | |
|---|---|---|---|
|
Grade School
Gray M Sanborn Elementary School |
15 | — | |
|
Middle School
Walter R Sundling Middle School |
15 | Not in DB | |
|
High School
Palatine High School |
211 | Not in DB | |
Property History
| DATE: | EVENT: | PRICE: | SOURCE: |
|---|---|---|---|
| 24 Aug, 2025 | Listed for sale | $399,000 | MRED MLS |
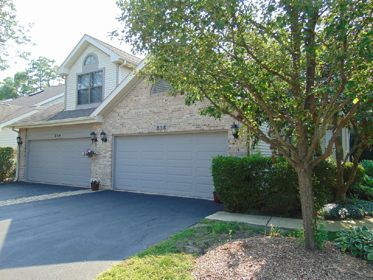
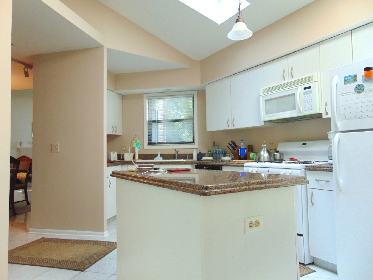
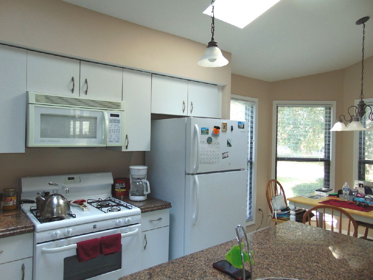
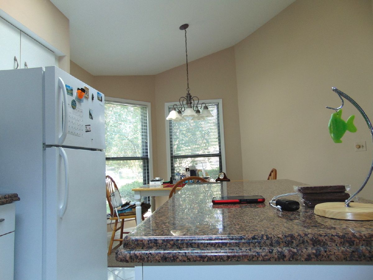
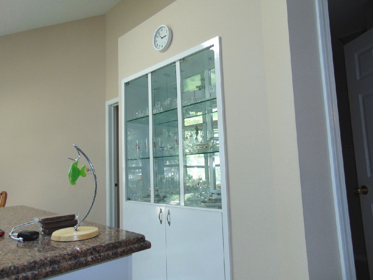
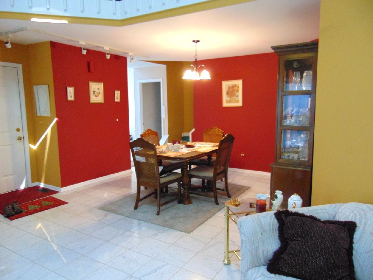
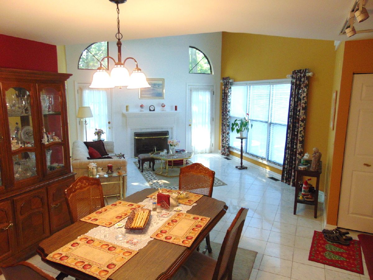
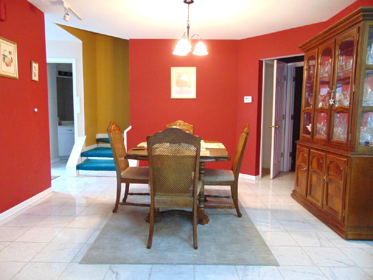
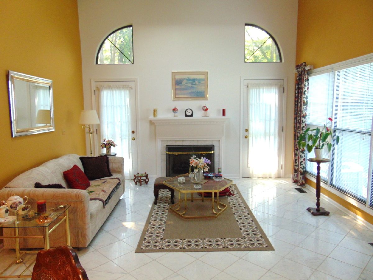
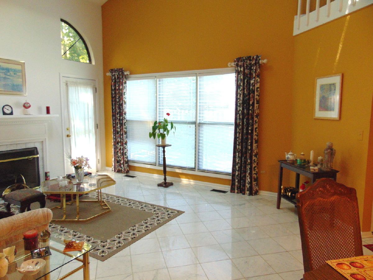
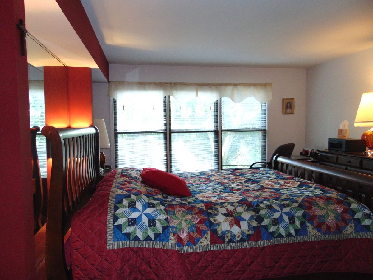
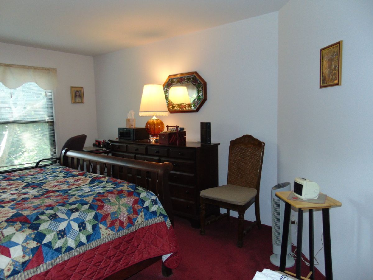
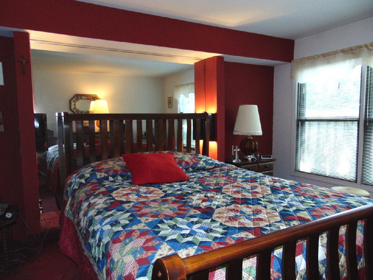
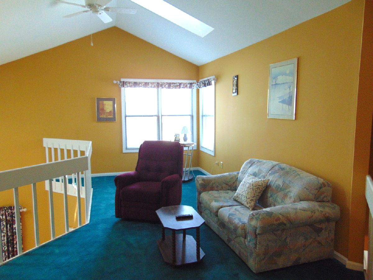
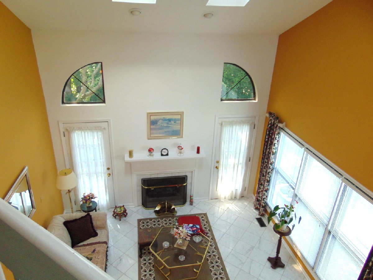
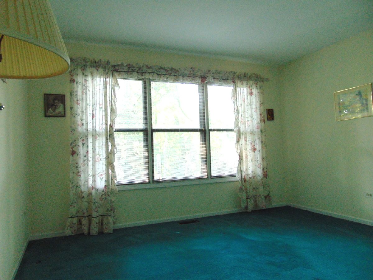
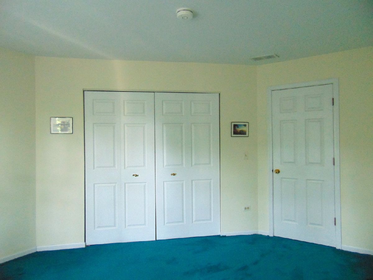
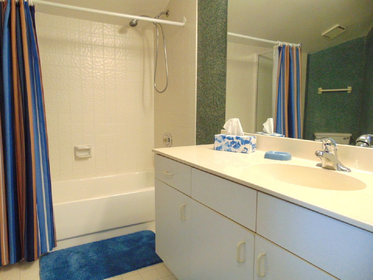
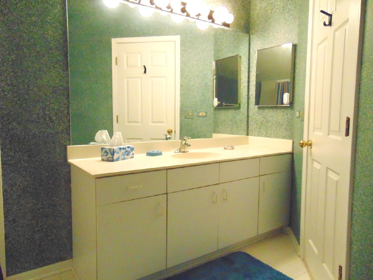
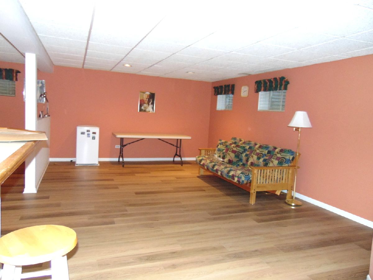
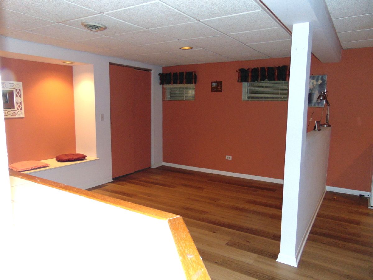
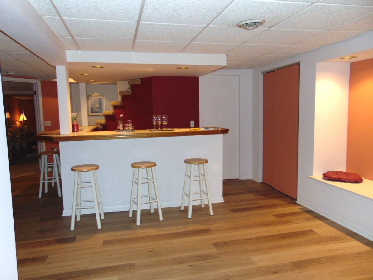
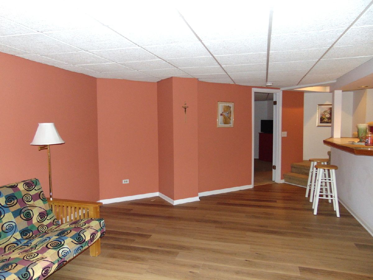
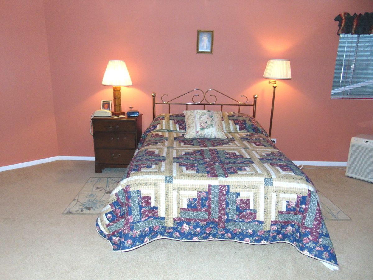
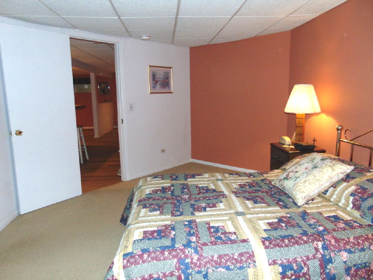
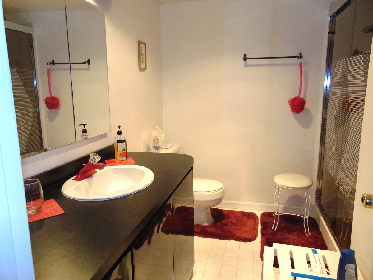
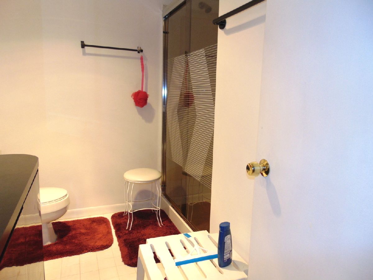
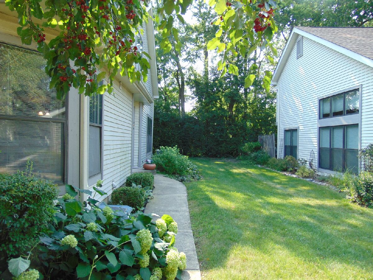
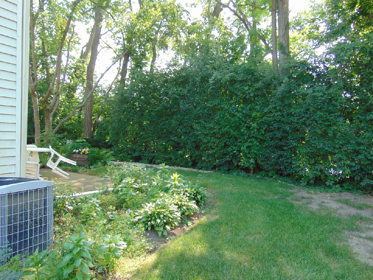
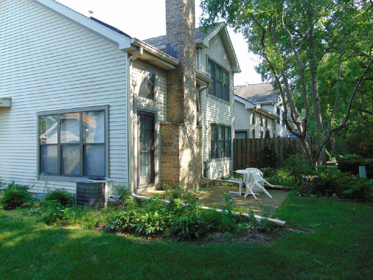
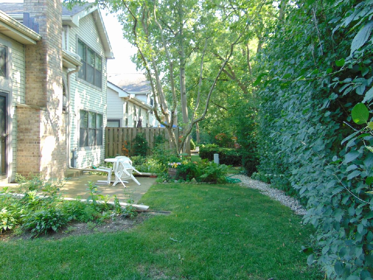
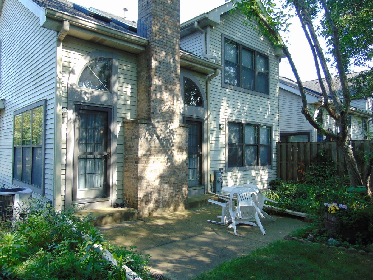
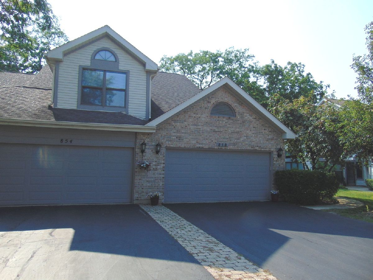
Room Specifics
Total Bedrooms: 3
Bedrooms Above Ground: 3
Bedrooms Below Ground: 0
Dimensions: —
Floor Type: —
Dimensions: —
Floor Type: —
Full Bathrooms: 4
Bathroom Amenities: —
Bathroom in Basement: 1
Rooms: —
Basement Description: —
Other Specifics
| 2 | |
| — | |
| — | |
| — | |
| — | |
| 118X41 | |
| — | |
| — | |
| — | |
| — | |
| Not in DB | |
| — | |
| — | |
| — | |
| — |
Tax History
| Year | Property Taxes |
|---|---|
| 2025 | $4,588 |
Contact Agent
Nearby Similar Homes
Nearby Sold Comparables
Contact Agent
Listing Provided By
Century 21 Circle

