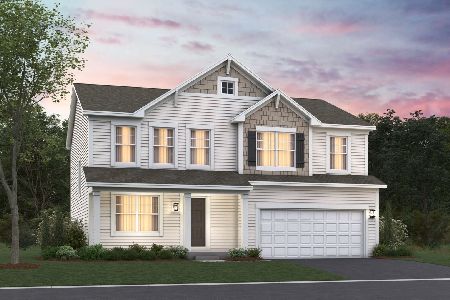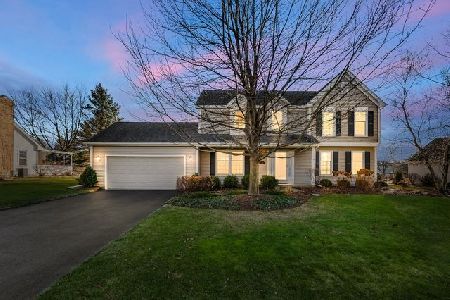72 Burning Bush Trail, Crystal Lake, Illinois 60012
$325,000
|
Sold
|
|
| Status: | Closed |
| Sqft: | 2,816 |
| Cost/Sqft: | $119 |
| Beds: | 4 |
| Baths: | 3 |
| Year Built: | 1986 |
| Property Taxes: | $10,616 |
| Days On Market: | 2274 |
| Lot Size: | 0,51 |
Description
This updated home will wow you as soon as you walk in the front door! Bright and neutral with hardwood floors, expanded and upgraded kitchen with high-end stainless steel appliances and large pantry, fireplaces in family room as well as sitting room adjacent to master bedroom. French doors lead to living room with sliding door leading to family room. Home boasts: Large separate dining room, 1st floor laundry, extended 2 car garage with tandem 3rd bay, large deck leads to big paver patio overlooking large yard, huge basement with rec room, and office/workout room, all bathes updated, master bath with whirlpool tub, master closet fitted with organizers, and so much more! All this on the north side, in Indian Hills, and within Crystal Lake's city limits with all its amenities.
Property Specifics
| Single Family | |
| — | |
| Traditional | |
| 1986 | |
| Full | |
| ROCKWELL | |
| No | |
| 0.51 |
| Mc Henry | |
| Indian Hill Trails | |
| 53 / Annual | |
| None | |
| Public | |
| Septic-Private | |
| 10560285 | |
| 1429478003 |
Nearby Schools
| NAME: | DISTRICT: | DISTANCE: | |
|---|---|---|---|
|
Grade School
Husmann Elementary School |
47 | — | |
|
Middle School
Hannah Beardsley Middle School |
47 | Not in DB | |
|
High School
Prairie Ridge High School |
155 | Not in DB | |
Property History
| DATE: | EVENT: | PRICE: | SOURCE: |
|---|---|---|---|
| 5 Mar, 2020 | Sold | $325,000 | MRED MLS |
| 6 Dec, 2019 | Under contract | $335,000 | MRED MLS |
| 28 Oct, 2019 | Listed for sale | $335,000 | MRED MLS |
Room Specifics
Total Bedrooms: 4
Bedrooms Above Ground: 4
Bedrooms Below Ground: 0
Dimensions: —
Floor Type: Carpet
Dimensions: —
Floor Type: Carpet
Dimensions: —
Floor Type: Carpet
Full Bathrooms: 3
Bathroom Amenities: Whirlpool,Separate Shower,Double Sink
Bathroom in Basement: 0
Rooms: Sitting Room,Recreation Room,Office
Basement Description: Partially Finished
Other Specifics
| 3 | |
| Concrete Perimeter | |
| Asphalt | |
| Deck, Patio | |
| Landscaped,Wooded | |
| 100X222X100X222 | |
| Unfinished | |
| Full | |
| Hardwood Floors, First Floor Laundry, Built-in Features, Walk-In Closet(s) | |
| Range, Dishwasher, Refrigerator, Washer, Dryer | |
| Not in DB | |
| Water Rights, Curbs, Street Lights, Street Paved | |
| — | |
| — | |
| Wood Burning, Attached Fireplace Doors/Screen, Gas Starter |
Tax History
| Year | Property Taxes |
|---|---|
| 2020 | $10,616 |
Contact Agent
Nearby Sold Comparables
Contact Agent
Listing Provided By
RE/MAX Plaza





