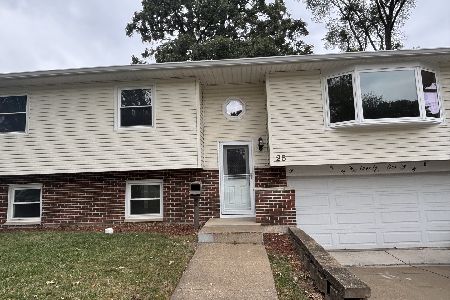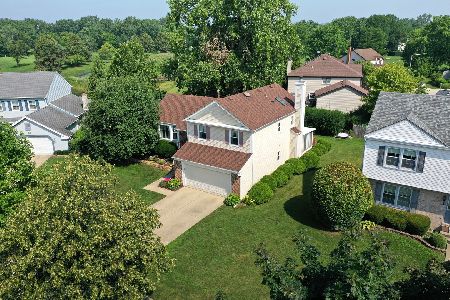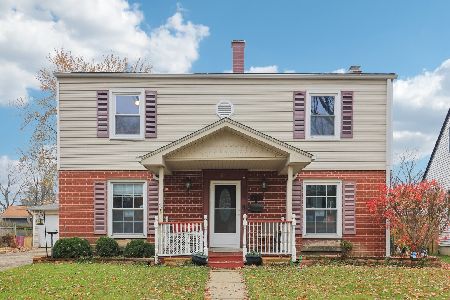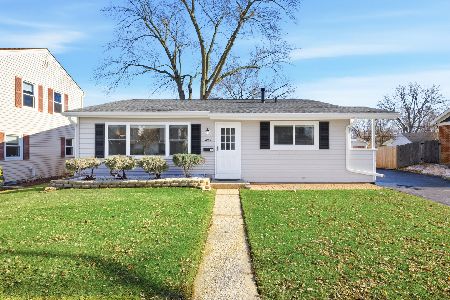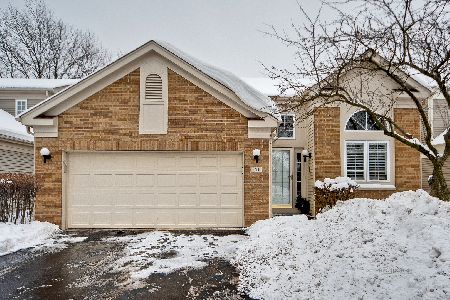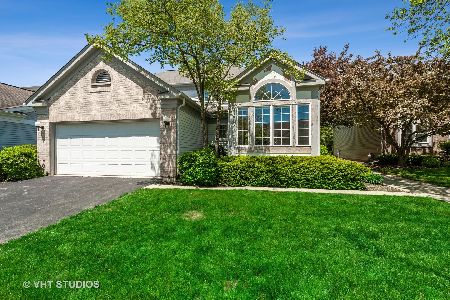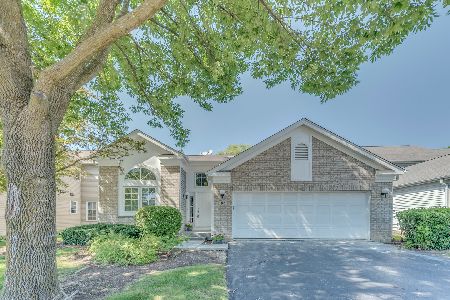72 Manchester Drive, Buffalo Grove, Illinois 60089
$372,500
|
Sold
|
|
| Status: | Closed |
| Sqft: | 2,060 |
| Cost/Sqft: | $182 |
| Beds: | 3 |
| Baths: | 3 |
| Year Built: | 1995 |
| Property Taxes: | $8,608 |
| Days On Market: | 3574 |
| Lot Size: | 0,00 |
Description
Enjoy maintenance-free living at this desirable Manchester Green 3 bedroom home with hardwood flooring & first floor Master Bedroom! 2-story Foyer is bathed in sunlight from the clerestory windows. Delightful Den with vaulted ceilings, recessed lighting and round top windows. Immaculate & pristine chef's Kitchen offers brand new refrigerator and sun-drenched Breakfast area with access to deck thru sliders. For those who like to entertain, the extremely spacious Great Room will fit your needs with recessed lighting, volume ceilings, and even room for a dining space! Convenient 1st floor Master Bedroom with recently redone double bowl vanity with granite in attached bath. A loft and 2 good sized secondary bedrooms plus hall bath completes the 2nd floor. This Brookridge model has both new siding and a new roof that the seller just put in($23,000). An added plus is the lifestyle, complex pool and clubhouse. Great location! District 96 and Stevenson High School! This one will go fast!
Property Specifics
| Single Family | |
| — | |
| — | |
| 1995 | |
| Full | |
| — | |
| No | |
| — |
| Lake | |
| Manchester Green | |
| 235 / Monthly | |
| Insurance,Clubhouse,Pool,Exterior Maintenance,Lawn Care,Snow Removal | |
| Lake Michigan | |
| Public Sewer | |
| 09178993 | |
| 15324060670000 |
Nearby Schools
| NAME: | DISTRICT: | DISTANCE: | |
|---|---|---|---|
|
Grade School
Ivy Hall Elementary School |
96 | — | |
|
Middle School
Twin Groves Middle School |
96 | Not in DB | |
|
High School
Adlai E Stevenson High School |
125 | Not in DB | |
Property History
| DATE: | EVENT: | PRICE: | SOURCE: |
|---|---|---|---|
| 15 Jul, 2016 | Sold | $372,500 | MRED MLS |
| 6 Jun, 2016 | Under contract | $374,900 | MRED MLS |
| — | Last price change | $379,900 | MRED MLS |
| 30 Mar, 2016 | Listed for sale | $394,000 | MRED MLS |
Room Specifics
Total Bedrooms: 3
Bedrooms Above Ground: 3
Bedrooms Below Ground: 0
Dimensions: —
Floor Type: Carpet
Dimensions: —
Floor Type: Carpet
Full Bathrooms: 3
Bathroom Amenities: Separate Shower,Double Sink
Bathroom in Basement: 0
Rooms: Breakfast Room,Den,Foyer,Great Room,Loft
Basement Description: Unfinished
Other Specifics
| 2 | |
| — | |
| Asphalt | |
| Deck, Storms/Screens | |
| — | |
| 52X37 | |
| — | |
| Full | |
| Vaulted/Cathedral Ceilings, First Floor Bedroom, First Floor Laundry | |
| Range, Microwave, Dishwasher, Refrigerator, Washer, Dryer, Disposal | |
| Not in DB | |
| Clubhouse, Pool, Sidewalks, Street Lights, Street Paved | |
| — | |
| — | |
| — |
Tax History
| Year | Property Taxes |
|---|---|
| 2016 | $8,608 |
Contact Agent
Nearby Similar Homes
Nearby Sold Comparables
Contact Agent
Listing Provided By
Coldwell Banker Residential Brokerage

