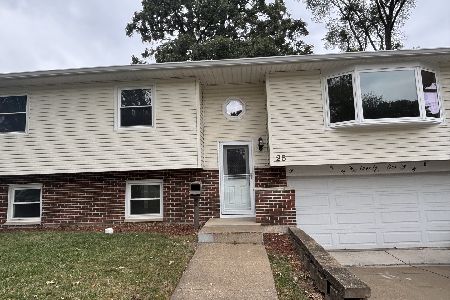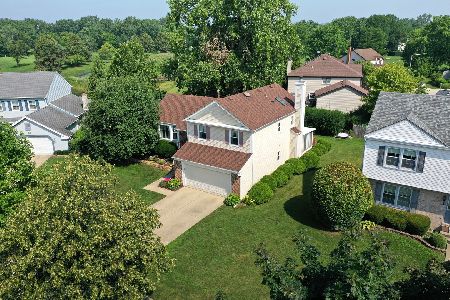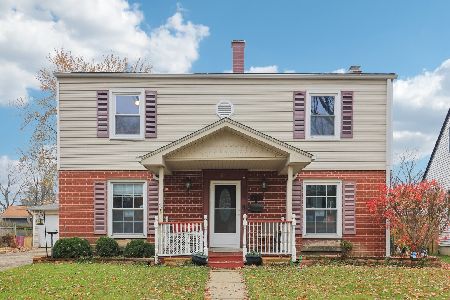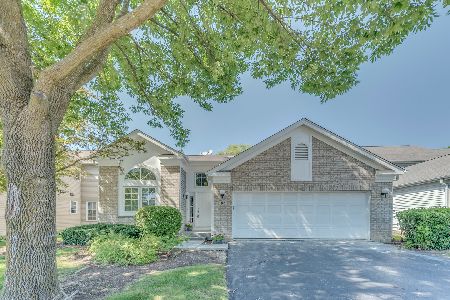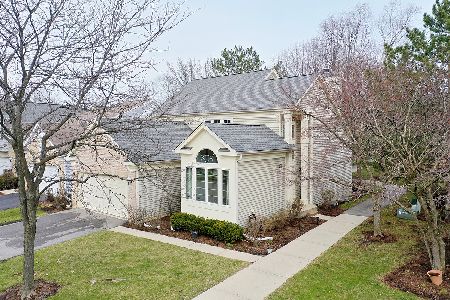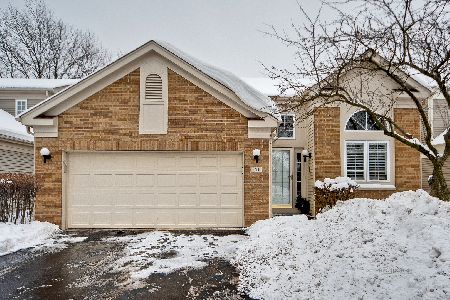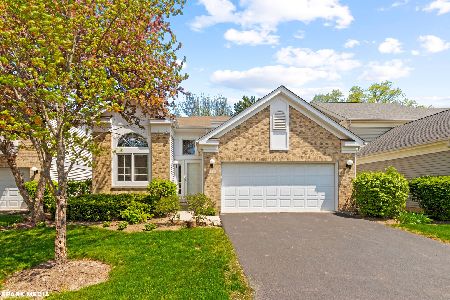91 Manchester Drive, Buffalo Grove, Illinois 60089
$414,900
|
Sold
|
|
| Status: | Closed |
| Sqft: | 2,060 |
| Cost/Sqft: | $201 |
| Beds: | 3 |
| Baths: | 3 |
| Year Built: | 1995 |
| Property Taxes: | $12,300 |
| Days On Market: | 2060 |
| Lot Size: | 0,04 |
Description
Incredible! Beautifully done designer home. Redone from top to bottom! Rich Mahagony floors on the main level with first floor master suite. Masterfullly done bath with walk-in shower and double sinks. Amazing open kitchen design with quartz counters and ugraded stainless steel appliances. 42 inch rich cherry cabinets. Colonial designed great room. Floor to ceiling fireplace. Arched windows with natural light. second floor features 2 bedrooms and a loft with newly carpet and painted bedrooms. And even more outstanding, a perfectly finished basement set up for a media center ( speakers and video maybe purchased separately. ) Screen to remain. Great for a getaway or area to play! There is nothing like this on the market today!
Property Specifics
| Single Family | |
| — | |
| — | |
| 1995 | |
| Full | |
| — | |
| No | |
| 0.04 |
| Lake | |
| Manchester Green | |
| 235 / Monthly | |
| Exterior Maintenance,Lawn Care,Snow Removal | |
| Public | |
| Public Sewer | |
| 10723383 | |
| 15324070110000 |
Nearby Schools
| NAME: | DISTRICT: | DISTANCE: | |
|---|---|---|---|
|
Grade School
Ivy Hall Elementary School |
96 | — | |
|
Middle School
Twin Groves Middle School |
96 | Not in DB | |
|
High School
Adlai E Stevenson High School |
125 | Not in DB | |
Property History
| DATE: | EVENT: | PRICE: | SOURCE: |
|---|---|---|---|
| 19 Sep, 2014 | Sold | $267,200 | MRED MLS |
| 11 Jul, 2014 | Under contract | $282,100 | MRED MLS |
| — | Last price change | $297,000 | MRED MLS |
| 17 Jan, 2014 | Listed for sale | $297,000 | MRED MLS |
| 29 Jun, 2020 | Sold | $414,900 | MRED MLS |
| 26 May, 2020 | Under contract | $414,900 | MRED MLS |
| 22 May, 2020 | Listed for sale | $414,900 | MRED MLS |
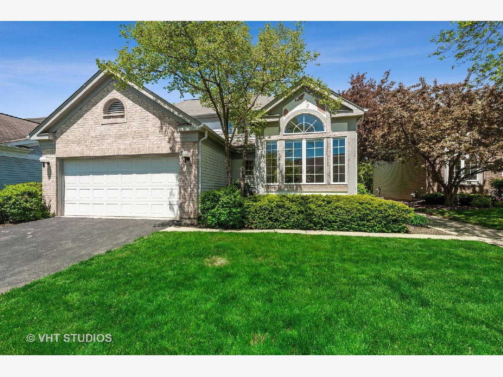
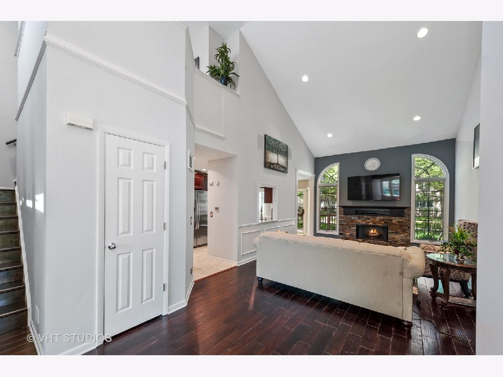
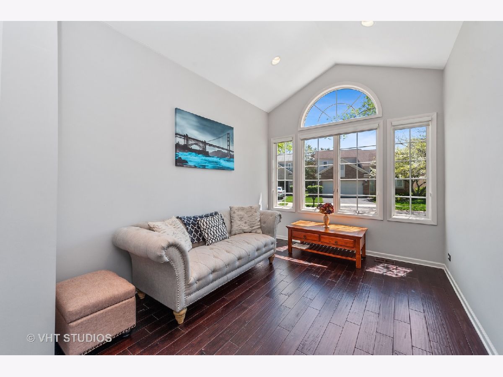
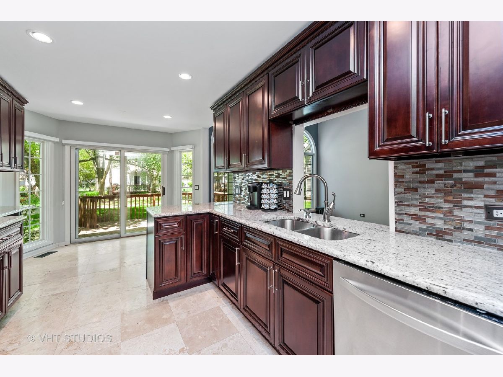
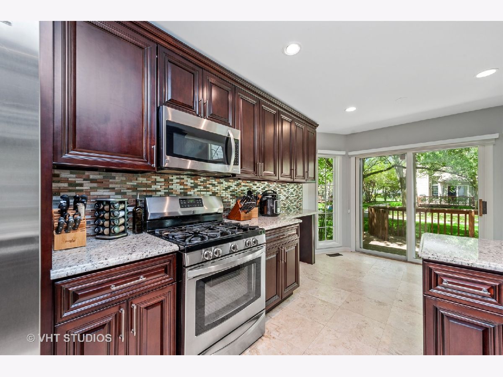
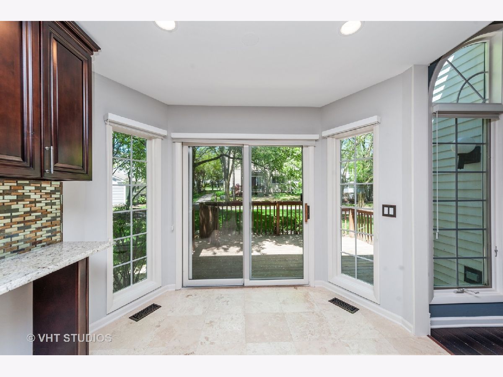
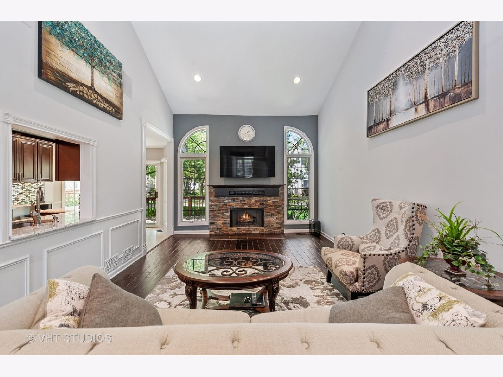
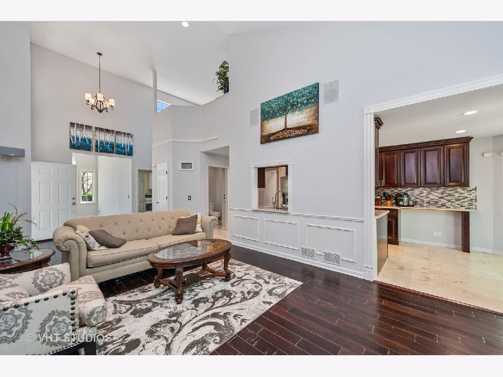
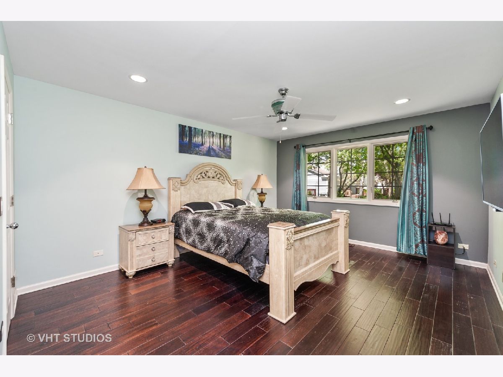
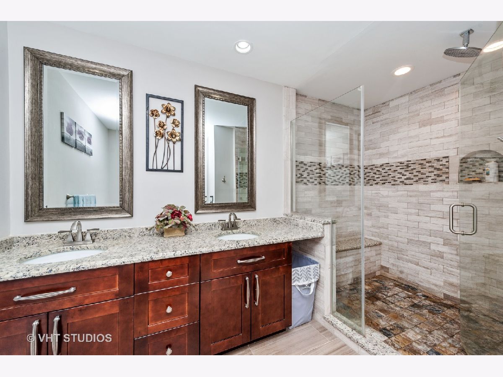
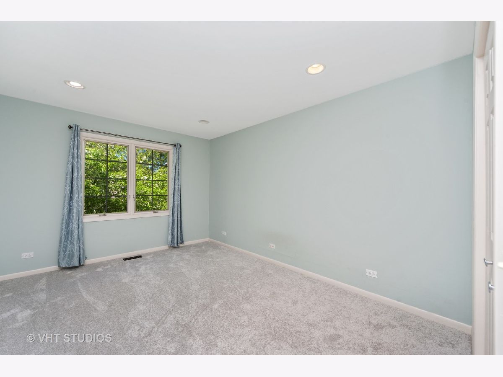
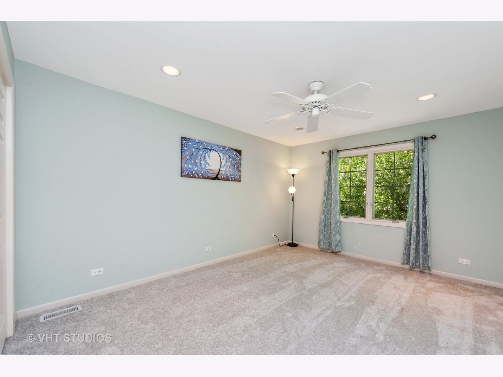
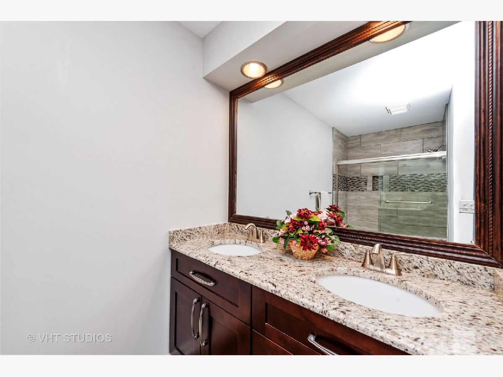
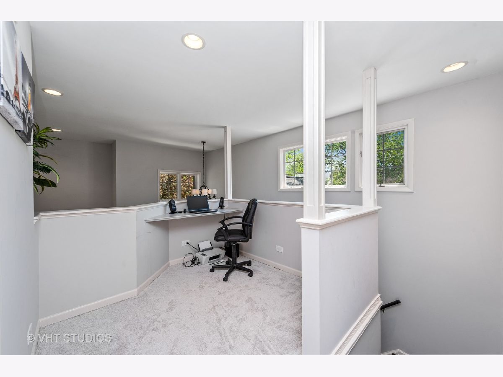
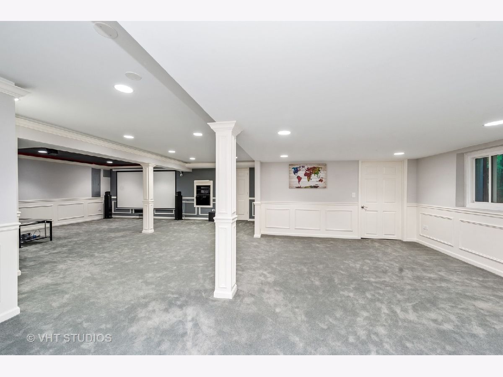
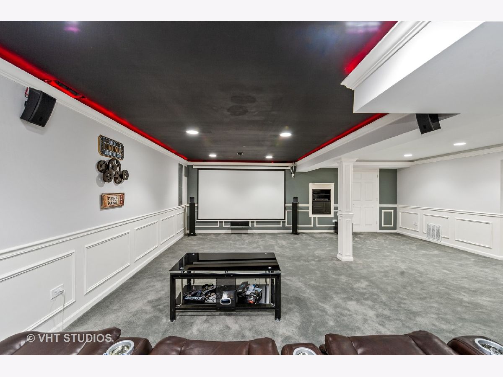
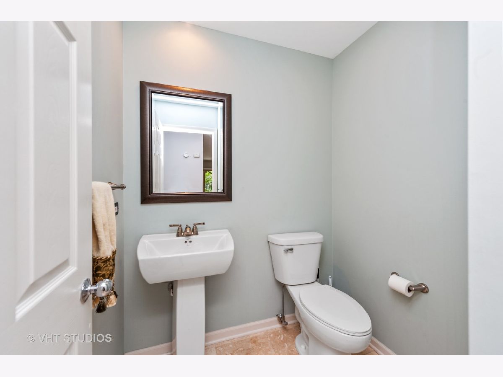
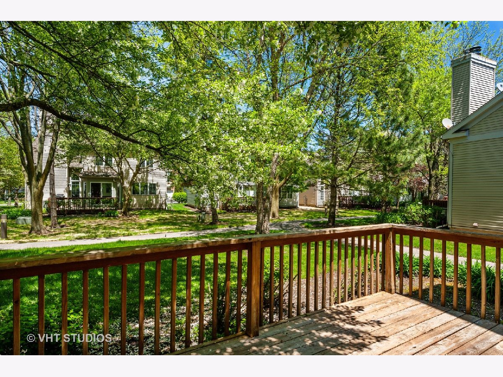
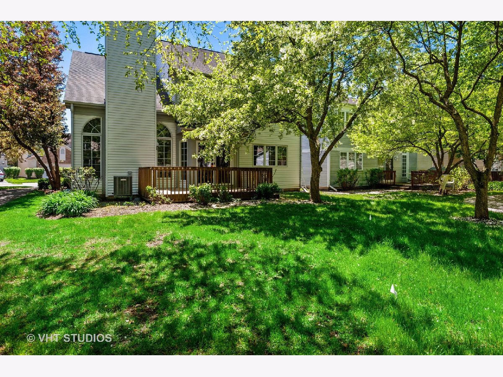
Room Specifics
Total Bedrooms: 3
Bedrooms Above Ground: 3
Bedrooms Below Ground: 0
Dimensions: —
Floor Type: Carpet
Dimensions: —
Floor Type: Carpet
Full Bathrooms: 3
Bathroom Amenities: Full Body Spray Shower,Double Shower
Bathroom in Basement: 0
Rooms: Eating Area,Loft,Recreation Room,Media Room
Basement Description: Finished
Other Specifics
| 2 | |
| Concrete Perimeter | |
| Asphalt | |
| Deck | |
| — | |
| 53X37 | |
| Finished | |
| Full | |
| Vaulted/Cathedral Ceilings, Hardwood Floors, First Floor Laundry, First Floor Full Bath, Walk-In Closet(s) | |
| Range, Microwave, Refrigerator, Washer, Dryer, Disposal | |
| Not in DB | |
| Pool, Curbs, Street Lights, Street Paved | |
| — | |
| — | |
| Gas Log, Gas Starter |
Tax History
| Year | Property Taxes |
|---|---|
| 2014 | $9,123 |
| 2020 | $12,300 |
Contact Agent
Nearby Similar Homes
Nearby Sold Comparables
Contact Agent
Listing Provided By
Baird & Warner

