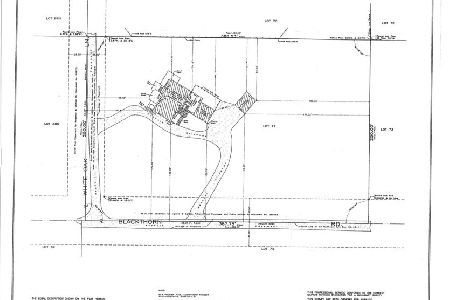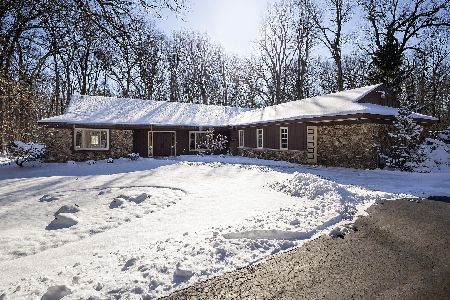72 Treasure Lane, Riverwoods, Illinois 60015
$799,000
|
Sold
|
|
| Status: | Closed |
| Sqft: | 3,367 |
| Cost/Sqft: | $237 |
| Beds: | 2 |
| Baths: | 3 |
| Year Built: | 1969 |
| Property Taxes: | $13,319 |
| Days On Market: | 2373 |
| Lot Size: | 1,93 |
Description
Spectacular Mid-Century Modern Treasure Designed by Edward R Humrich. This being one of his finest works. An amazing example of Prairie Style Architecture surrounded by 2 glorious acres & designed to live harmoniously with nature. Lovingly updated in 2006 bringing the home up to today's standards. 3000 sqft of WOW! Fabulous gourmet kitchen with the finest materials & state of the art appliances was created to blend perfectly with the architect's original design. This home features 2 dramatic circular rooms, where the interior becomes transparent & magical when the sun is shining. Amazing master suite with huge walking closet and curved master bath. This home features a split bedroom design & offers a second master suite. Glorious grounds with in-ground pool & pool house. Experience the glories of Riverwoods while living in this work of art. Attached 2-car garage is currently being used as an office. Additional 1 car detached. Award Winning Deerfield Schools. Property is an estate.
Property Specifics
| Single Family | |
| — | |
| Contemporary | |
| 1969 | |
| None | |
| — | |
| No | |
| 1.93 |
| Lake | |
| — | |
| 500 / Annual | |
| Other | |
| Private Well | |
| Public Sewer | |
| 10498375 | |
| 15361030270000 |
Nearby Schools
| NAME: | DISTRICT: | DISTANCE: | |
|---|---|---|---|
|
Grade School
Wilmot Elementary School |
109 | — | |
|
Middle School
Charles J Caruso Middle School |
109 | Not in DB | |
|
High School
Deerfield High School |
113 | Not in DB | |
Property History
| DATE: | EVENT: | PRICE: | SOURCE: |
|---|---|---|---|
| 17 Oct, 2019 | Sold | $799,000 | MRED MLS |
| 7 Sep, 2019 | Under contract | $799,000 | MRED MLS |
| 27 Aug, 2019 | Listed for sale | $799,000 | MRED MLS |
Room Specifics
Total Bedrooms: 2
Bedrooms Above Ground: 2
Bedrooms Below Ground: 0
Dimensions: —
Floor Type: Carpet
Full Bathrooms: 3
Bathroom Amenities: Garden Tub
Bathroom in Basement: 0
Rooms: Den,Walk In Closet,Foyer
Basement Description: None
Other Specifics
| 3 | |
| Concrete Perimeter | |
| Asphalt | |
| Patio, In Ground Pool | |
| Fenced Yard,Horses Allowed,Landscaped,Wooded | |
| 238X349X238X339 | |
| — | |
| Full | |
| Bar-Wet, Hardwood Floors | |
| Double Oven, Microwave, Dishwasher, High End Refrigerator, Washer, Dryer, Disposal, Stainless Steel Appliance(s) | |
| Not in DB | |
| — | |
| — | |
| — | |
| — |
Tax History
| Year | Property Taxes |
|---|---|
| 2019 | $13,319 |
Contact Agent
Nearby Sold Comparables
Contact Agent
Listing Provided By
Berkshire Hathaway HomeServices KoenigRubloff






