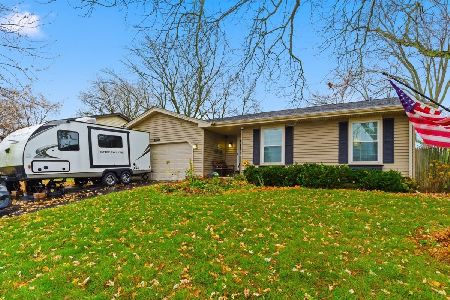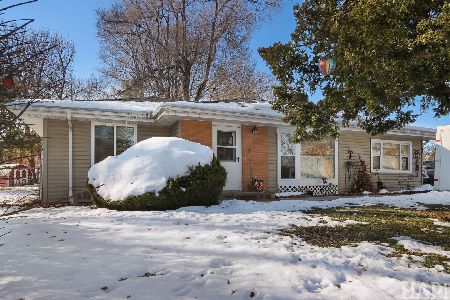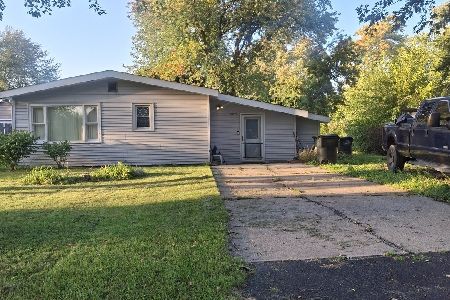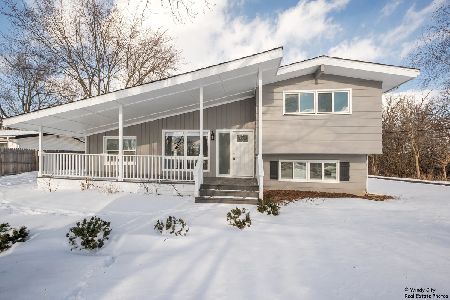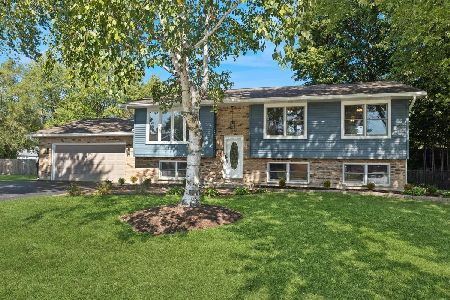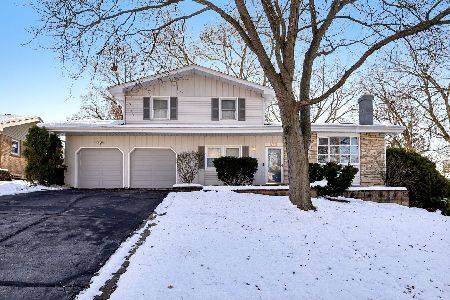72 Witchwood Lane, Lindenhurst, Illinois 60046
$177,000
|
Sold
|
|
| Status: | Closed |
| Sqft: | 0 |
| Cost/Sqft: | — |
| Beds: | 3 |
| Baths: | 2 |
| Year Built: | 1986 |
| Property Taxes: | $5,531 |
| Days On Market: | 5787 |
| Lot Size: | 0,00 |
Description
Fabulous 3 bedroom 2 bath split level w/ new oak hdwd floors on main level. Large living room w/ new bay windows. Spac kit w/all appliances oak cabinets, new lighting, separate eating area w/ slider leading to fenced yard and shed. Upstairs bedrooms w/ ceiling fans, window treatments, new paint & carpet. Lower level finished family room with full bath. Sub bsmt, new roof and siding 12/09. Exterior access to fam rm.
Property Specifics
| Single Family | |
| — | |
| Contemporary | |
| 1986 | |
| Partial | |
| — | |
| No | |
| — |
| Lake | |
| Venetian Village | |
| 0 / Not Applicable | |
| None | |
| Public | |
| Public Sewer | |
| 07481359 | |
| 02354070250000 |
Nearby Schools
| NAME: | DISTRICT: | DISTANCE: | |
|---|---|---|---|
|
Grade School
B J Hooper Elementary School |
41 | — | |
|
Middle School
Peter J Palombi School |
41 | Not in DB | |
|
High School
Lakes Community High School |
117 | Not in DB | |
Property History
| DATE: | EVENT: | PRICE: | SOURCE: |
|---|---|---|---|
| 21 May, 2010 | Sold | $177,000 | MRED MLS |
| 14 Apr, 2010 | Under contract | $179,500 | MRED MLS |
| 25 Mar, 2010 | Listed for sale | $179,500 | MRED MLS |
Room Specifics
Total Bedrooms: 3
Bedrooms Above Ground: 3
Bedrooms Below Ground: 0
Dimensions: —
Floor Type: Carpet
Dimensions: —
Floor Type: Carpet
Full Bathrooms: 2
Bathroom Amenities: —
Bathroom in Basement: 1
Rooms: —
Basement Description: Sub-Basement
Other Specifics
| 2 | |
| Concrete Perimeter | |
| Asphalt | |
| Patio | |
| Beach,Fenced Yard,Landscaped,Water View | |
| 60.05X141.8X20X61.3X136.35 | |
| Unfinished | |
| None | |
| Vaulted/Cathedral Ceilings | |
| Range, Dishwasher, Refrigerator, Disposal | |
| Not in DB | |
| Water Rights, Street Paved | |
| — | |
| — | |
| — |
Tax History
| Year | Property Taxes |
|---|---|
| 2010 | $5,531 |
Contact Agent
Nearby Similar Homes
Nearby Sold Comparables
Contact Agent
Listing Provided By
Keller Williams Premier Realty

