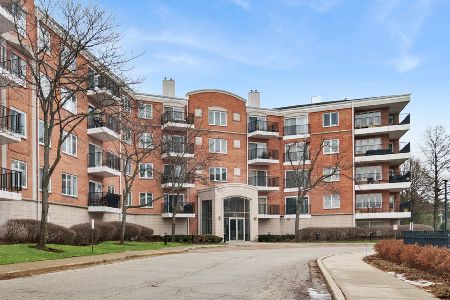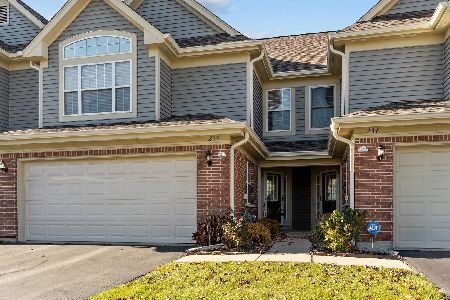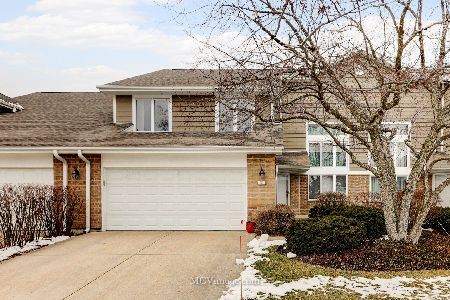72 Woodstone Drive, Buffalo Grove, Illinois 60089
$369,900
|
Sold
|
|
| Status: | Closed |
| Sqft: | 1,932 |
| Cost/Sqft: | $191 |
| Beds: | 3 |
| Baths: | 3 |
| Year Built: | 1994 |
| Property Taxes: | $7,067 |
| Days On Market: | 2480 |
| Lot Size: | 0,00 |
Description
Luxury end unit townhome in award-winning Stevenson High School district! Fresh paint, new hardwood floors and plush carpeting throughout first and second floor! Gourmet kitchen offers brand new granite countertops, stainless steel appliances, gorgeous white soft close cabinets, and eating area with bay window. Stunning two-story formal living room highlights vaulted ceilings, elegant marble fireplace, and sliding door access to the patio. Second floor Master suite presents cathedral ceilings, oversized his and hers walk-in closets, and ensuite with Jacuzzi tub and dual vanities. Two additional bedrooms and shared bath adorn the second level. Additional features include water purification system, central humidifier, security system, and so much more! Located conveniently near shopping, restaurants and parks!
Property Specifics
| Condos/Townhomes | |
| 2 | |
| — | |
| 1994 | |
| Full | |
| — | |
| No | |
| — |
| Lake | |
| Winchester Estates | |
| 240 / Monthly | |
| Insurance,Exterior Maintenance,Lawn Care,Snow Removal | |
| Lake Michigan | |
| Public Sewer | |
| 10329934 | |
| 15333011550000 |
Nearby Schools
| NAME: | DISTRICT: | DISTANCE: | |
|---|---|---|---|
|
Grade School
Tripp School |
102 | — | |
|
Middle School
Aptakisic Junior High School |
102 | Not in DB | |
|
High School
Adlai E Stevenson High School |
125 | Not in DB | |
|
Alternate Elementary School
Earl Pritchett School |
— | Not in DB | |
|
Alternate Junior High School
Meridian Middle School |
— | Not in DB | |
Property History
| DATE: | EVENT: | PRICE: | SOURCE: |
|---|---|---|---|
| 29 Apr, 2019 | Sold | $369,900 | MRED MLS |
| 4 Apr, 2019 | Under contract | $369,900 | MRED MLS |
| 3 Apr, 2019 | Listed for sale | $369,900 | MRED MLS |
Room Specifics
Total Bedrooms: 3
Bedrooms Above Ground: 3
Bedrooms Below Ground: 0
Dimensions: —
Floor Type: Carpet
Dimensions: —
Floor Type: Carpet
Full Bathrooms: 3
Bathroom Amenities: Whirlpool,Separate Shower,Double Sink
Bathroom in Basement: 0
Rooms: Eating Area,Recreation Room,Foyer
Basement Description: Finished
Other Specifics
| 2 | |
| — | |
| Concrete | |
| Patio, Storms/Screens, End Unit | |
| Landscaped | |
| 32X78X32X78 | |
| — | |
| Full | |
| Vaulted/Cathedral Ceilings, Hardwood Floors, First Floor Laundry, Laundry Hook-Up in Unit, Walk-In Closet(s) | |
| Range, Microwave, Dishwasher, Refrigerator, Washer, Dryer, Disposal, Stainless Steel Appliance(s) | |
| Not in DB | |
| — | |
| — | |
| — | |
| Gas Log, Gas Starter |
Tax History
| Year | Property Taxes |
|---|---|
| 2019 | $7,067 |
Contact Agent
Nearby Similar Homes
Nearby Sold Comparables
Contact Agent
Listing Provided By
RE/MAX Top Performers






