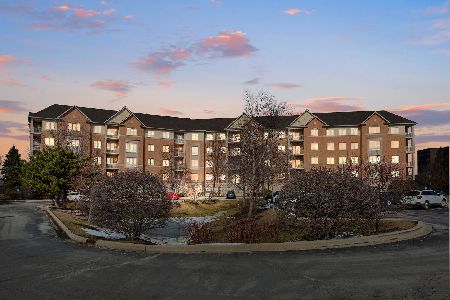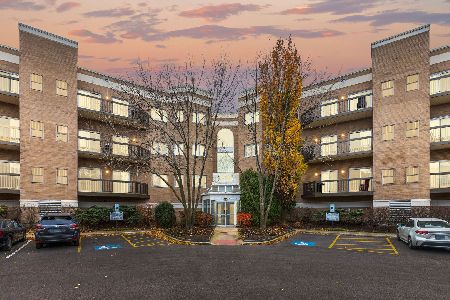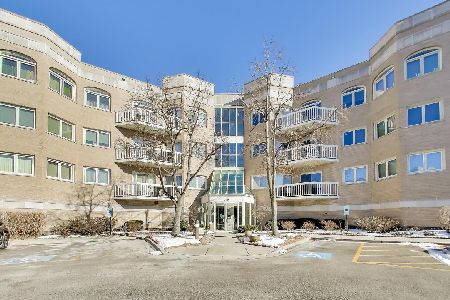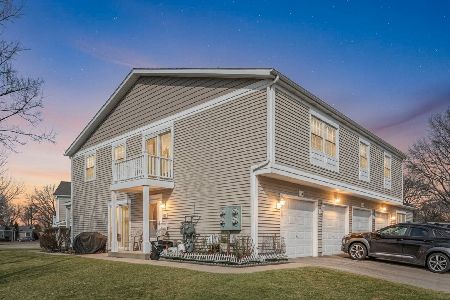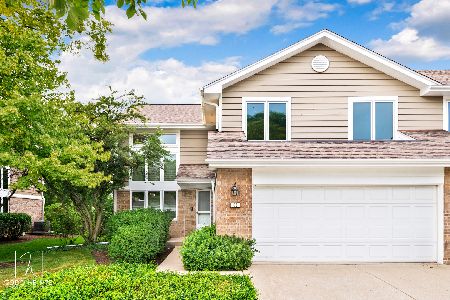74 Woodstone Drive, Buffalo Grove, Illinois 60089
$353,000
|
Sold
|
|
| Status: | Closed |
| Sqft: | 2,536 |
| Cost/Sqft: | $148 |
| Beds: | 4 |
| Baths: | 3 |
| Year Built: | 1994 |
| Property Taxes: | $9,757 |
| Days On Market: | 2551 |
| Lot Size: | 0,00 |
Description
All the space of a home without all the maintenance! Move right in to this spacious 2 story townhome in desirable Winchester Estates! Brick exterior, 2 car garage plus private entrance! Open concept living & dining room with chair rail & large windows allowing for tons of natural light! Eat-in kitchen features L shaped breakfast bar, island, an abundance of cabinetry and over looks family room with cozy fireplace & built in shelving! Huge master suite shows off sitting area, walk-in closet and private bath with separate shower, soaking tub & double sink vanity! 3 additional bedrooms provides plenty of space for your family! Updates include fresh paint, new carpets, & new AC! Great location~ in the heart of Buffalo Grove near tons of shopping, eating & rt. 83! Don't pass this one up!
Property Specifics
| Condos/Townhomes | |
| 2 | |
| — | |
| 1994 | |
| Full | |
| ASHTON | |
| No | |
| — |
| Lake | |
| Winchester Estates | |
| 240 / Monthly | |
| Exterior Maintenance,Lawn Care,Snow Removal | |
| Public | |
| Public Sewer | |
| 10300502 | |
| 15333011560000 |
Nearby Schools
| NAME: | DISTRICT: | DISTANCE: | |
|---|---|---|---|
|
Grade School
Earl Pritchett School |
102 | — | |
|
Middle School
Aptakisic Junior High School |
102 | Not in DB | |
|
High School
Adlai E Stevenson High School |
125 | Not in DB | |
|
Alternate Elementary School
Meridian Middle School |
— | Not in DB | |
Property History
| DATE: | EVENT: | PRICE: | SOURCE: |
|---|---|---|---|
| 15 May, 2019 | Sold | $353,000 | MRED MLS |
| 12 Apr, 2019 | Under contract | $375,000 | MRED MLS |
| 7 Mar, 2019 | Listed for sale | $375,000 | MRED MLS |
Room Specifics
Total Bedrooms: 4
Bedrooms Above Ground: 4
Bedrooms Below Ground: 0
Dimensions: —
Floor Type: Carpet
Dimensions: —
Floor Type: Carpet
Dimensions: —
Floor Type: Carpet
Full Bathrooms: 3
Bathroom Amenities: Separate Shower,Double Sink,Soaking Tub
Bathroom in Basement: 0
Rooms: No additional rooms
Basement Description: Unfinished
Other Specifics
| 2 | |
| Concrete Perimeter | |
| Asphalt | |
| Patio, Storms/Screens | |
| Common Grounds,Landscaped | |
| 2,613 SQ FT LOT | |
| — | |
| Full | |
| First Floor Laundry, Built-in Features, Walk-In Closet(s) | |
| Range, Microwave, Dishwasher, Refrigerator, Washer, Dryer, Disposal | |
| Not in DB | |
| — | |
| — | |
| — | |
| Attached Fireplace Doors/Screen, Gas Log |
Tax History
| Year | Property Taxes |
|---|---|
| 2019 | $9,757 |
Contact Agent
Nearby Similar Homes
Nearby Sold Comparables
Contact Agent
Listing Provided By
RE/MAX Suburban

