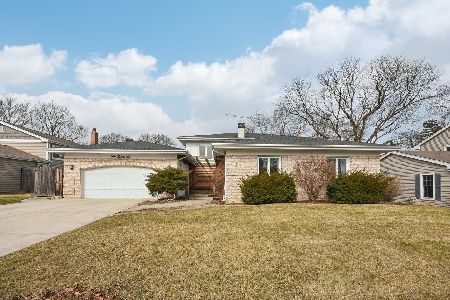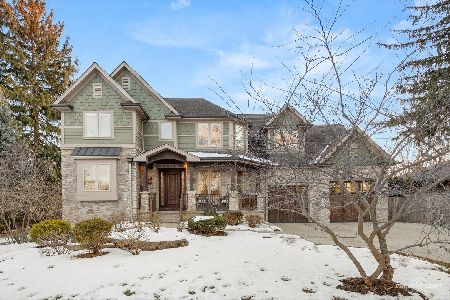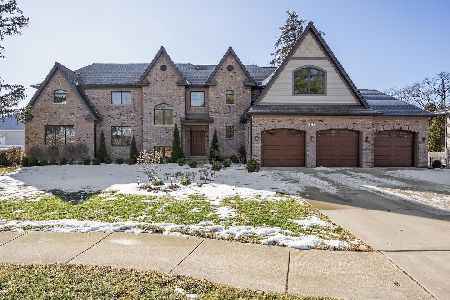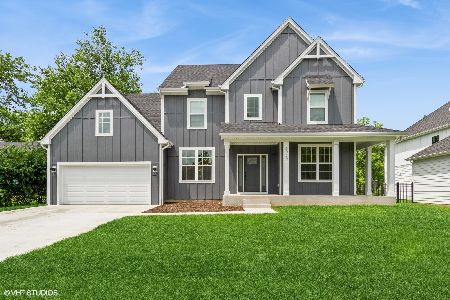720 58th Street, Westmont, Illinois 60559
$428,000
|
Sold
|
|
| Status: | Closed |
| Sqft: | 1,977 |
| Cost/Sqft: | $228 |
| Beds: | 3 |
| Baths: | 3 |
| Year Built: | 1977 |
| Property Taxes: | $6,483 |
| Days On Market: | 2861 |
| Lot Size: | 0,00 |
Description
In desirable Deer Creek Subdivision within the Downers Grove school district. This updated home will exceed your expectations. You're welcomed by an open floor plan with oversized windows throughout. Brand new hardwood floors on first two levels & upstairs hall. Kitchen with new cabinets with a large island great for entertaining with new quartz counters, glass backsplash, stainless steel appliances & crown molding. A family room with a fireplace leads to your patio/pergola & your private yard.Updated Baths with new designer tile, cabinets, quartz & natural stone counters. New carpet in large bedrooms. New front door, sliding glass patio door & all new interior doors. New AC, hot water heater & humidifier. New mouldings, garage door and opener. A sub-basement ready for your design ideas and a huge crawl space for storage. Minutes from downtown Downers Grove, train station, Patriots Park, Swim and Racquet Club, near major expressways, shopping, and the YMCA. Stop looking and living
Property Specifics
| Single Family | |
| — | |
| — | |
| 1977 | |
| Partial | |
| — | |
| No | |
| — |
| Du Page | |
| Villas Of Deer Creek | |
| 0 / Not Applicable | |
| None | |
| Lake Michigan | |
| Public Sewer | |
| 09935701 | |
| 0916111008 |
Nearby Schools
| NAME: | DISTRICT: | DISTANCE: | |
|---|---|---|---|
|
Grade School
Fairmount Elementary School |
58 | — | |
|
Middle School
O Neill Middle School |
58 | Not in DB | |
|
High School
South High School |
99 | Not in DB | |
Property History
| DATE: | EVENT: | PRICE: | SOURCE: |
|---|---|---|---|
| 31 May, 2018 | Sold | $428,000 | MRED MLS |
| 5 May, 2018 | Under contract | $450,000 | MRED MLS |
| 2 May, 2018 | Listed for sale | $450,000 | MRED MLS |
Room Specifics
Total Bedrooms: 3
Bedrooms Above Ground: 3
Bedrooms Below Ground: 0
Dimensions: —
Floor Type: Carpet
Dimensions: —
Floor Type: Carpet
Full Bathrooms: 3
Bathroom Amenities: —
Bathroom in Basement: 0
Rooms: Foyer
Basement Description: Unfinished,Crawl,Sub-Basement
Other Specifics
| 2 | |
| Concrete Perimeter | |
| Asphalt | |
| Deck | |
| — | |
| 66X101X67X108 | |
| — | |
| Full | |
| Hardwood Floors | |
| Range, Microwave, Dishwasher, Refrigerator, Stainless Steel Appliance(s) | |
| Not in DB | |
| Sidewalks, Street Lights, Street Paved | |
| — | |
| — | |
| Wood Burning, Gas Starter |
Tax History
| Year | Property Taxes |
|---|---|
| 2018 | $6,483 |
Contact Agent
Nearby Similar Homes
Nearby Sold Comparables
Contact Agent
Listing Provided By
Platinum Partners Realtors












