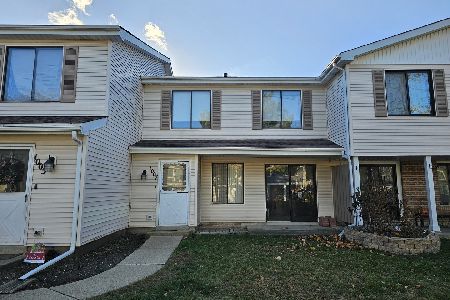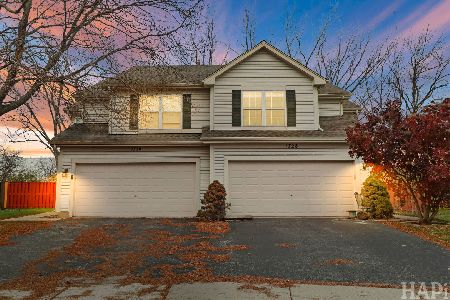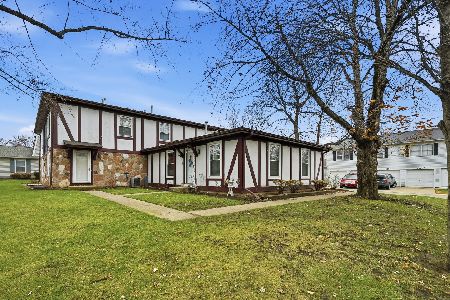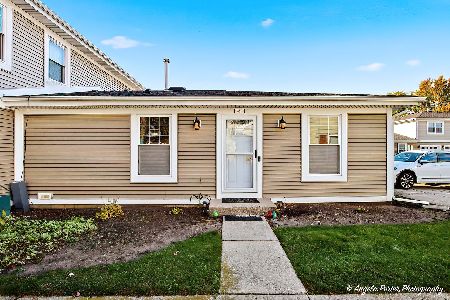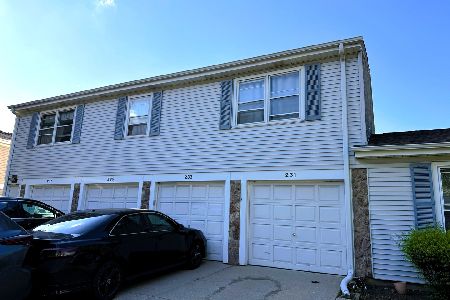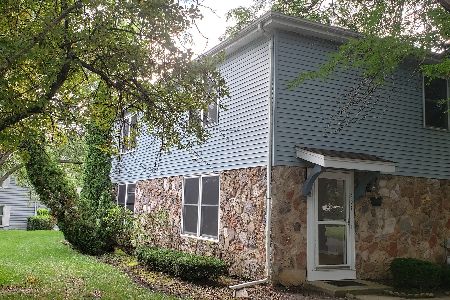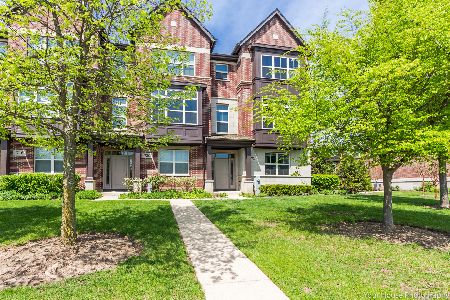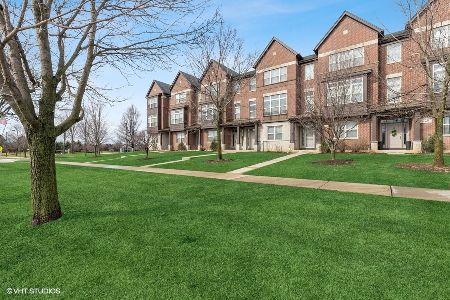720 Aspen Drive, Vernon Hills, Illinois 60061
$465,000
|
Sold
|
|
| Status: | Closed |
| Sqft: | 2,300 |
| Cost/Sqft: | $196 |
| Beds: | 3 |
| Baths: | 3 |
| Year Built: | 2006 |
| Property Taxes: | $9,513 |
| Days On Market: | 538 |
| Lot Size: | 0,00 |
Description
Stunning and completely updated townhome in desirable Aspen Pointe! Brick and stone 3-story home with countless upgrades in a beautiful neutral palette that is light and bright with a fantastic floor plan! Nothing to do but move in and ENJOY! First floor office/den that includes a closet and can be used as a 4th bedroom. Access to the 2-car attached garage with additional storage is also on the first floor. The second floor boasts a bright and sunny living room with upgraded lighting throughout. The living room has two sliding glass doors that lead to a large deck perfect for grilling! The sun filled dining room leads to the spacious kitchen with many upgrades including new 42" white cabinets, upgraded stainless steel appliances, a sundry sink in addition to the main sink, quartzite counter tops, beautiful backsplash, pull-out garbage and recycling and much more! The third floor hosts the primary bedroom suite which has a walk-in closet and a full bathroom with an extra-large extended shower and beautiful Annie Selke upgraded tile. The vanity is Carrera marble, with upgraded lighting and faucet fixtures, and a whisper quiet fan. 2 additional large bedrooms and a full bathroom with tub are also on the 3rd floor. The full guest bathroom also features a Carrera marble vanity, and new upgraded tile. Very large closets for each bedroom. Don't forget there is a newer full-size washer and dryer located on the bedroom level with tons of overhead cabinet storage above. Great location, close to shopping, library, entertainment, restaurants, schools, Park district pool and tollway! Award Winning School District! You don't want to miss this!
Property Specifics
| Condos/Townhomes | |
| 3 | |
| — | |
| 2006 | |
| — | |
| — | |
| No | |
| — |
| Lake | |
| Aspen Pointe | |
| 242 / Monthly | |
| — | |
| — | |
| — | |
| 12087490 | |
| 15052081560000 |
Nearby Schools
| NAME: | DISTRICT: | DISTANCE: | |
|---|---|---|---|
|
Grade School
Hawthorn Elementary School (sout |
73 | — | |
|
Middle School
Hawthorn Middle School South |
73 | Not in DB | |
|
High School
Vernon Hills High School |
128 | Not in DB | |
Property History
| DATE: | EVENT: | PRICE: | SOURCE: |
|---|---|---|---|
| 12 Nov, 2021 | Sold | $339,900 | MRED MLS |
| 14 Oct, 2021 | Under contract | $339,900 | MRED MLS |
| 23 Sep, 2021 | Listed for sale | $339,900 | MRED MLS |
| 26 Aug, 2024 | Sold | $465,000 | MRED MLS |
| 24 Jun, 2024 | Under contract | $450,000 | MRED MLS |
| 20 Jun, 2024 | Listed for sale | $450,000 | MRED MLS |
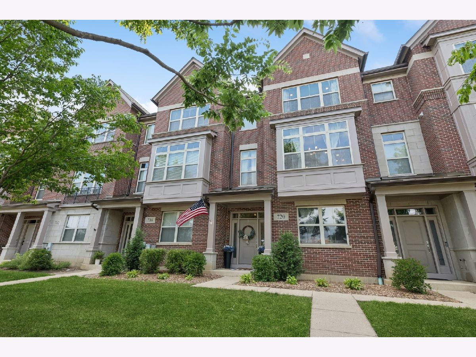
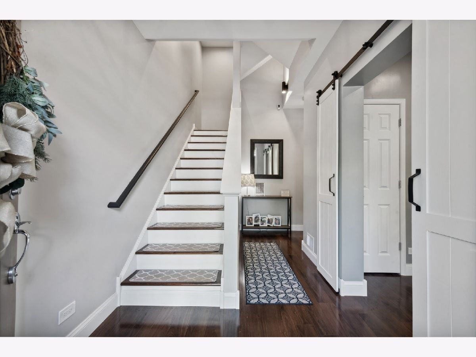
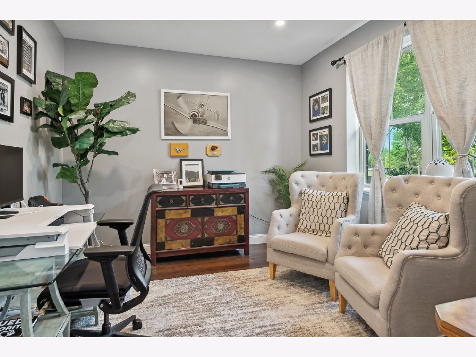
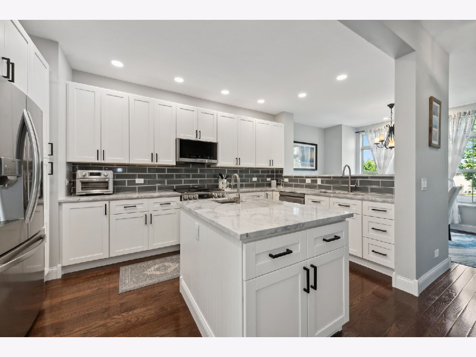
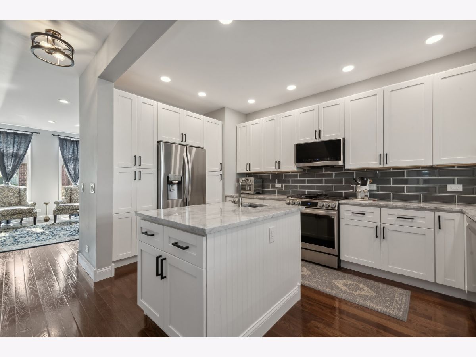
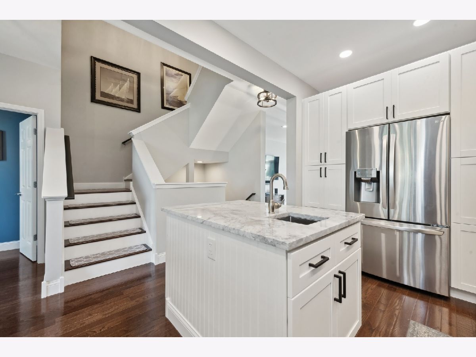
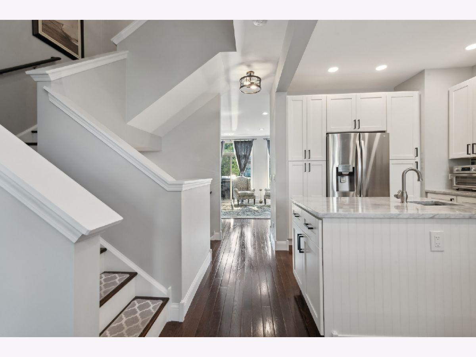
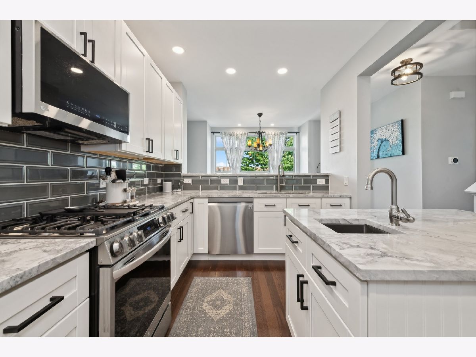
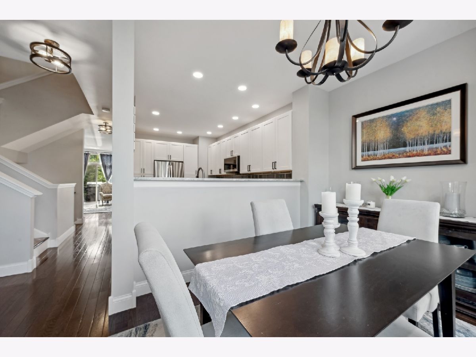
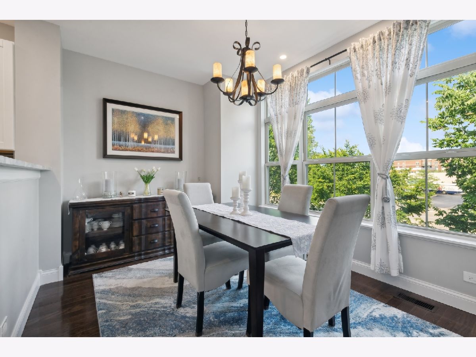
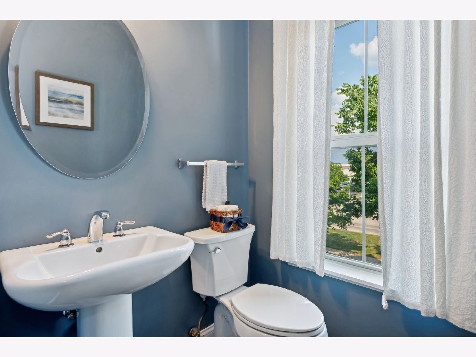
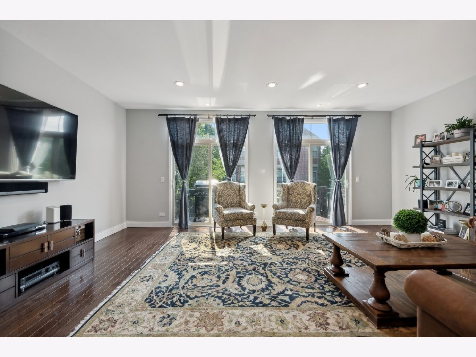
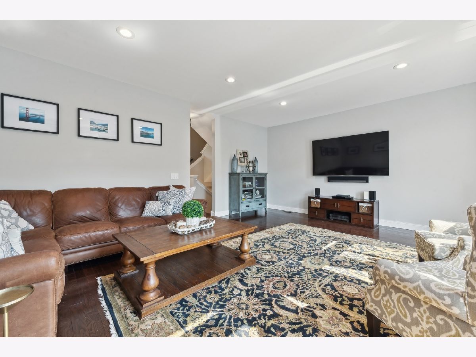
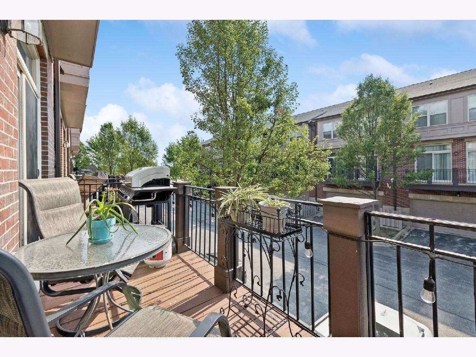
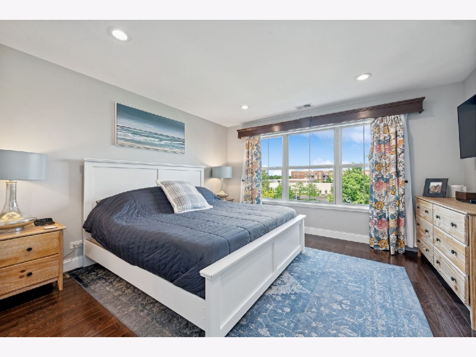
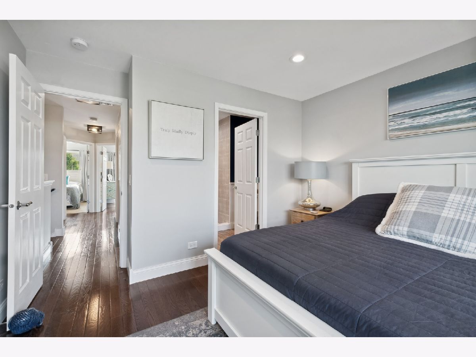
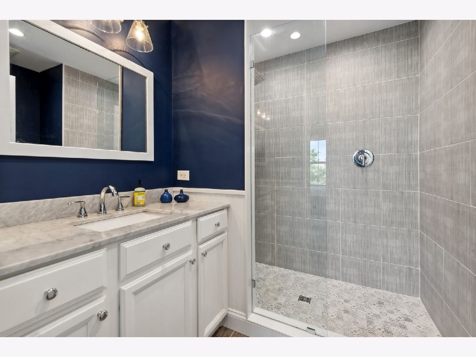
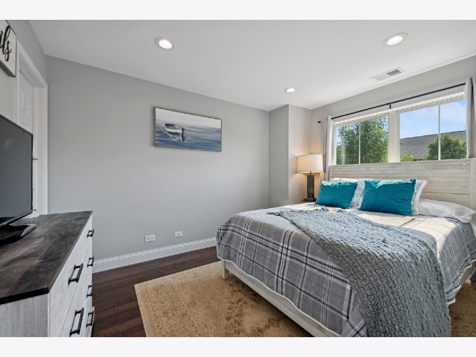
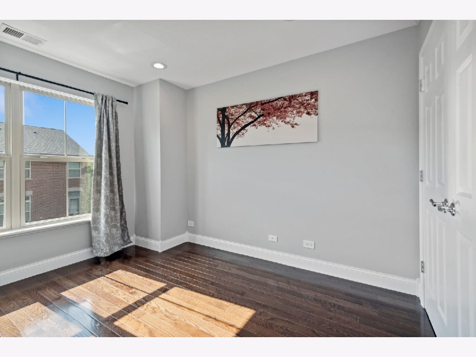
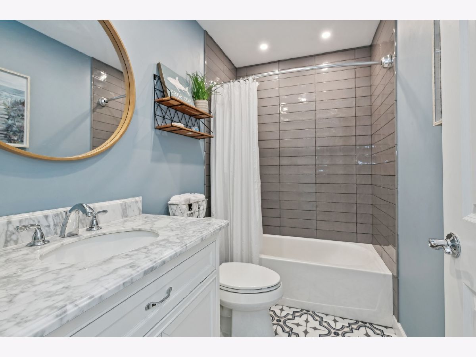
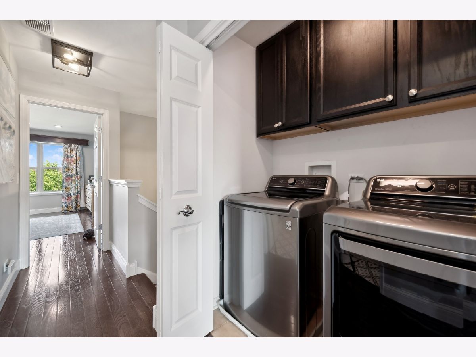
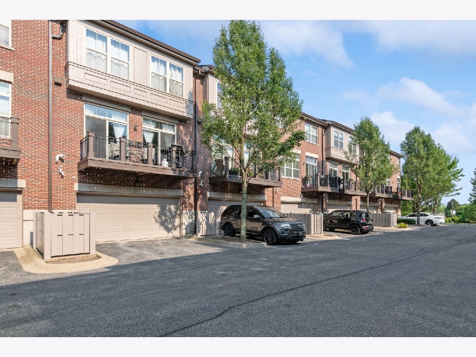
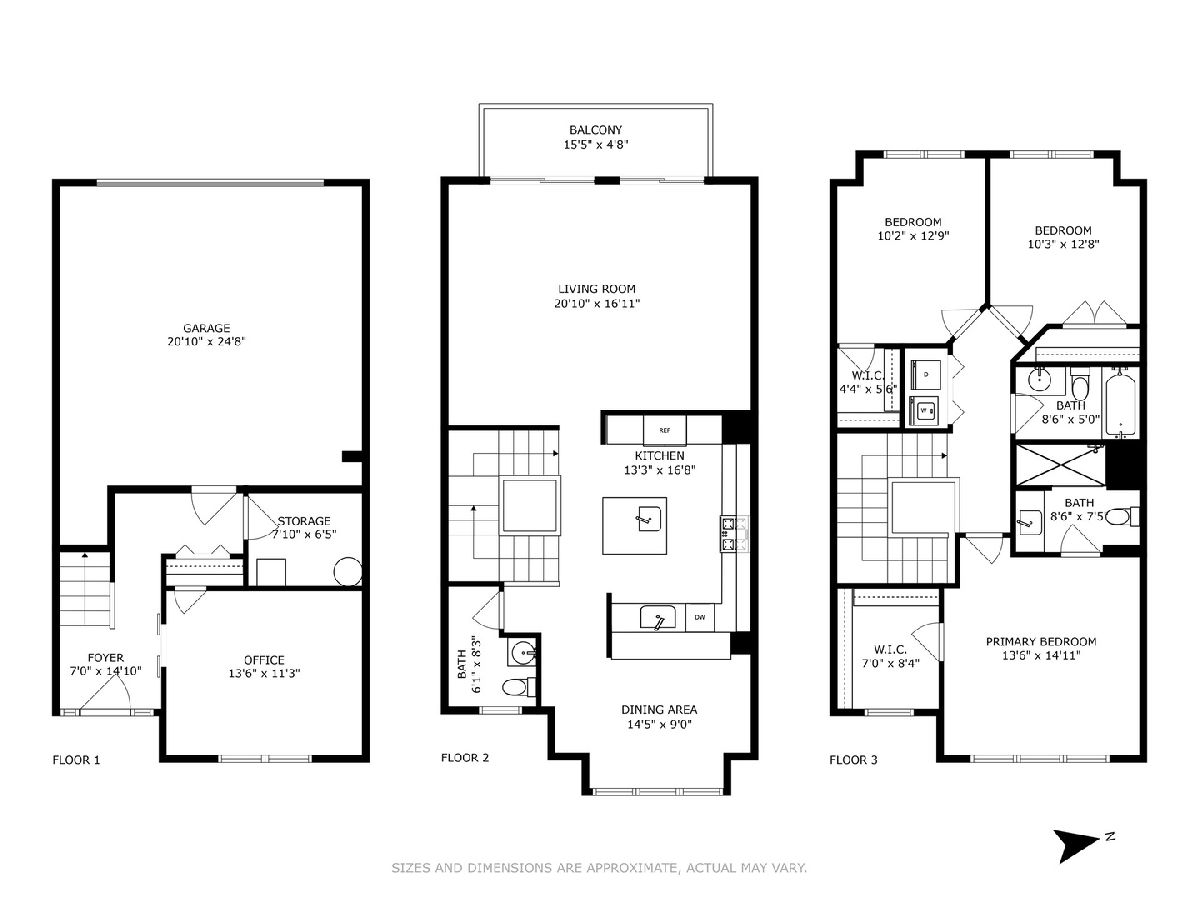
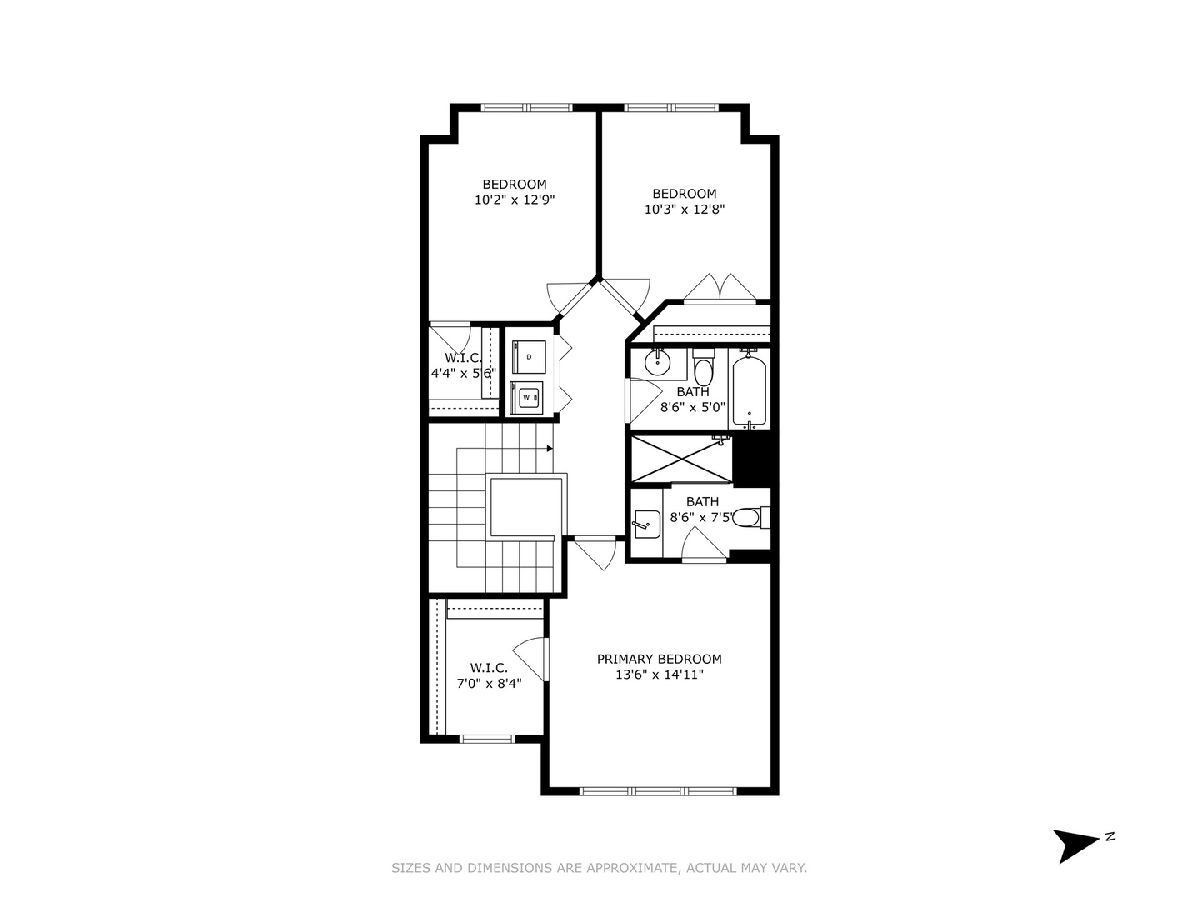
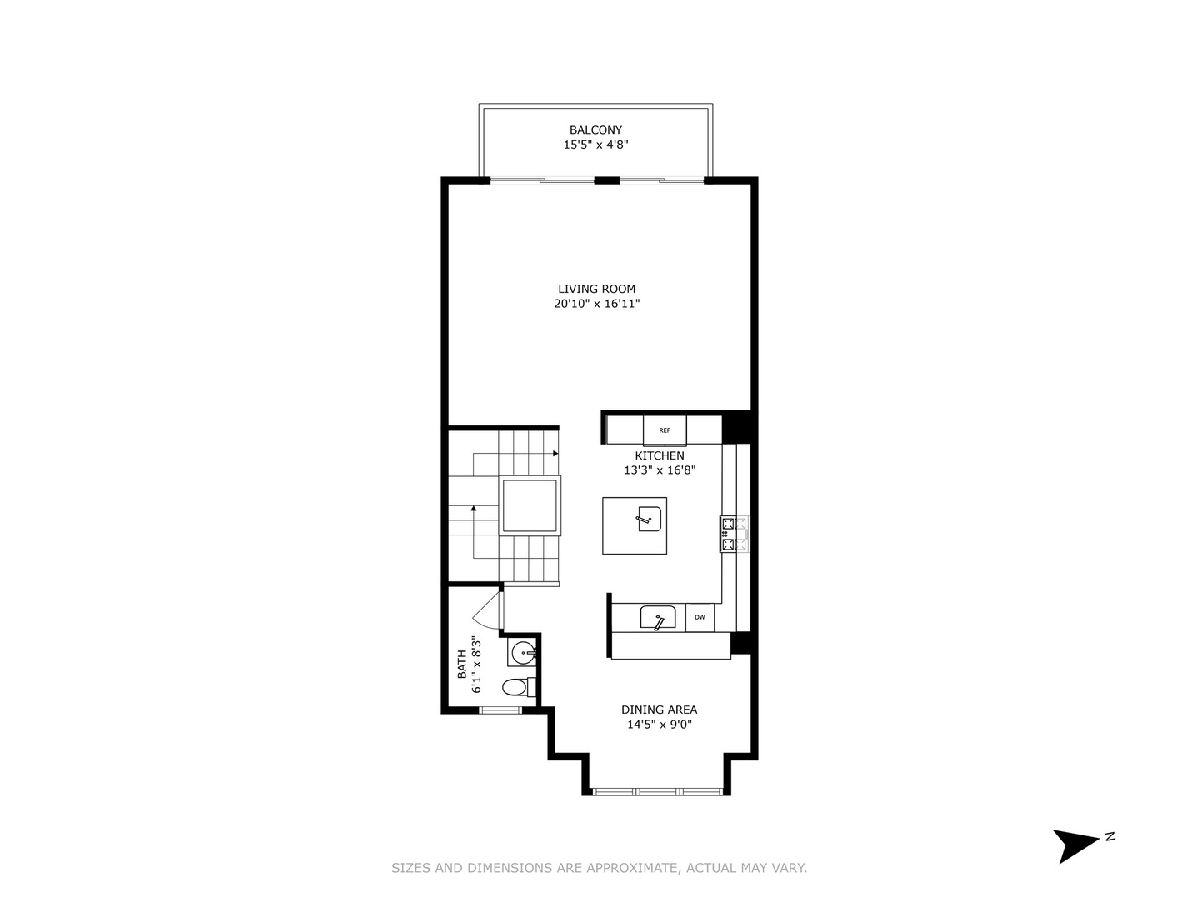
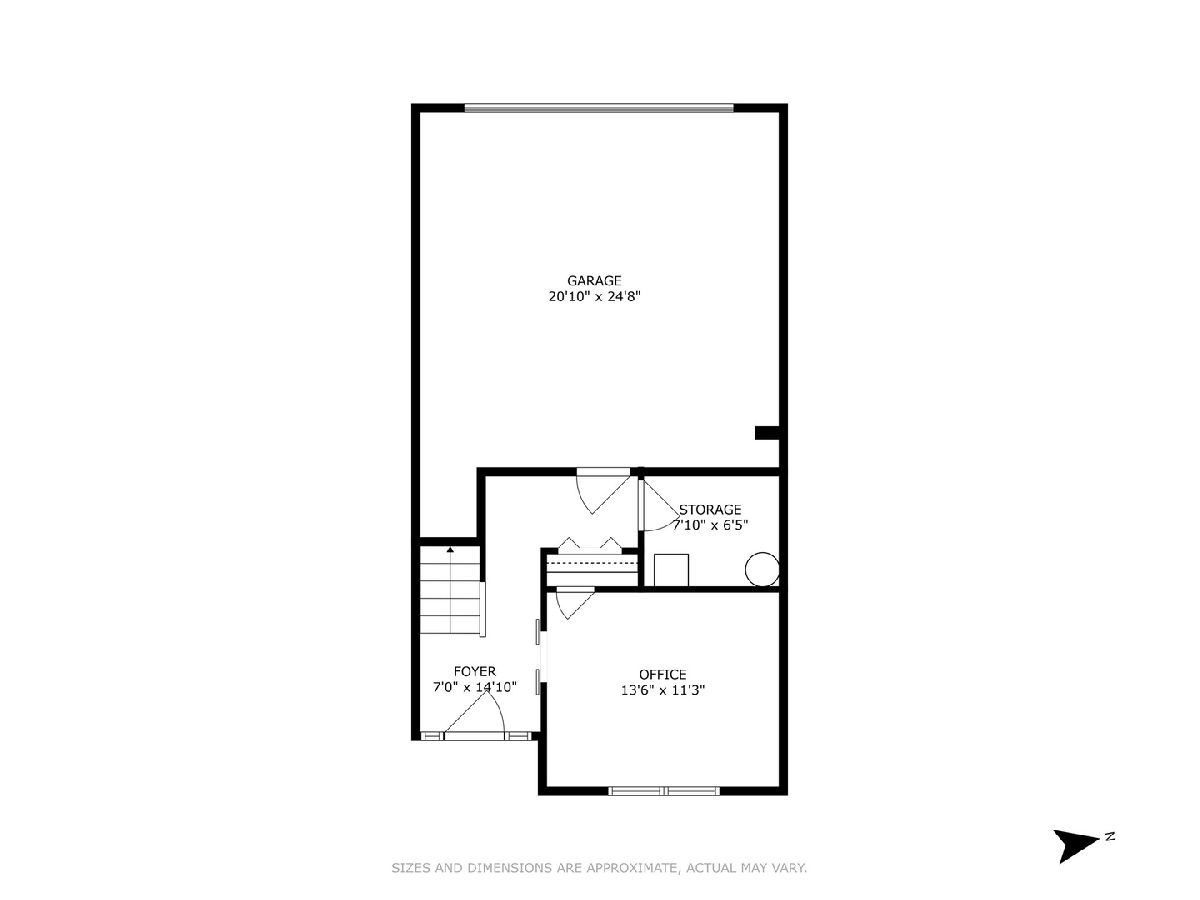
Room Specifics
Total Bedrooms: 3
Bedrooms Above Ground: 3
Bedrooms Below Ground: 0
Dimensions: —
Floor Type: —
Dimensions: —
Floor Type: —
Full Bathrooms: 3
Bathroom Amenities: —
Bathroom in Basement: 0
Rooms: —
Basement Description: None
Other Specifics
| 2 | |
| — | |
| — | |
| — | |
| — | |
| 22X60X22X60 | |
| — | |
| — | |
| — | |
| — | |
| Not in DB | |
| — | |
| — | |
| — | |
| — |
Tax History
| Year | Property Taxes |
|---|---|
| 2021 | $9,413 |
| 2024 | $9,513 |
Contact Agent
Nearby Similar Homes
Nearby Sold Comparables
Contact Agent
Listing Provided By
Berkshire Hathaway HomeServices Chicago

