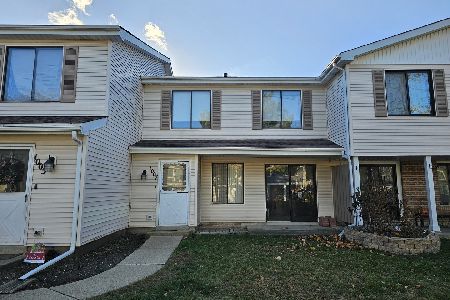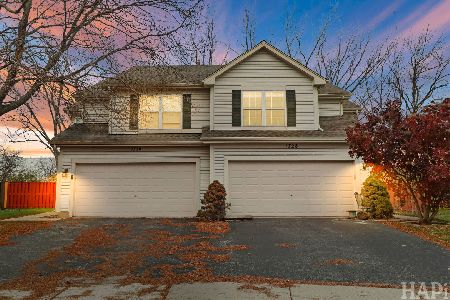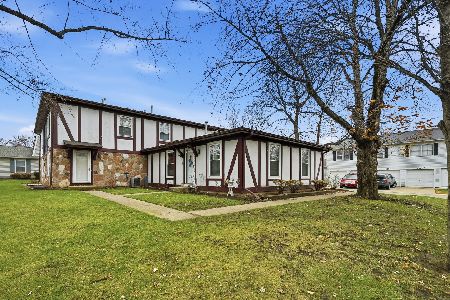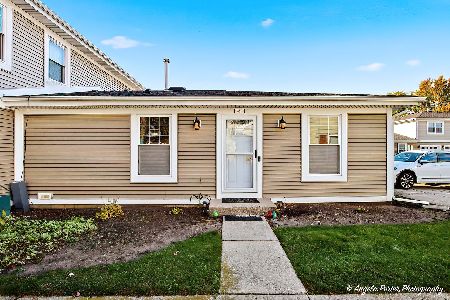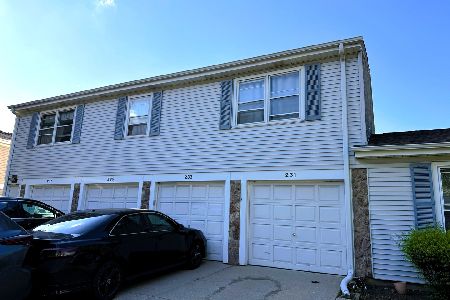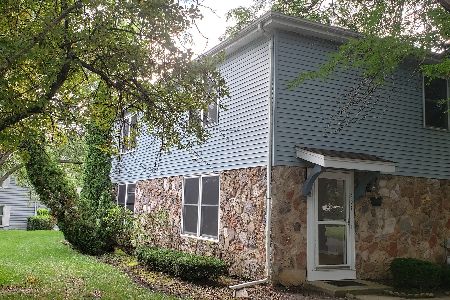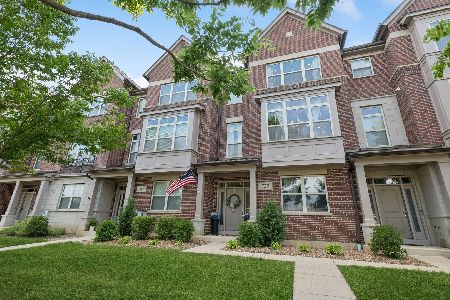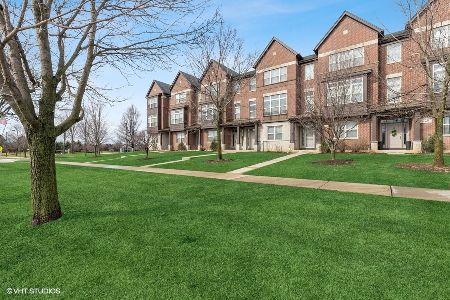724 Aspen Drive, Vernon Hills, Illinois 60061
$318,000
|
Sold
|
|
| Status: | Closed |
| Sqft: | 2,181 |
| Cost/Sqft: | $149 |
| Beds: | 3 |
| Baths: | 3 |
| Year Built: | 2006 |
| Property Taxes: | $8,693 |
| Days On Market: | 2047 |
| Lot Size: | 0,00 |
Description
End Unit, Newer and Luxurious Townhome with an Open Floor Plan and 3 bedrooms, Kitchen has Granite Counters, Stainless Steel Appliances, Upgraded 42" cabinets, Plenty of room for table space for an eat-in-kitchen, Hardwood floors throughout 1st floor and lower level family room, Newer carpeting on 2nd floor, Separate dining room, Master Suite with walk-in-closet and private bathroom that has dual sinks, separate shower and whirlpool tub, 2 car attached garage, close to shopping and restaurants. Move in Ready.
Property Specifics
| Condos/Townhomes | |
| 3 | |
| — | |
| 2006 | |
| None | |
| — | |
| No | |
| — |
| Lake | |
| — | |
| 181 / Monthly | |
| Insurance,Exterior Maintenance,Lawn Care,Snow Removal | |
| Public | |
| Public Sewer | |
| 10706417 | |
| 15052081550000 |
Nearby Schools
| NAME: | DISTRICT: | DISTANCE: | |
|---|---|---|---|
|
Grade School
Aspen Elementary School |
73 | — | |
|
Middle School
Hawthorn Elementary School (sout |
73 | Not in DB | |
|
High School
Vernon Hills High School |
128 | Not in DB | |
Property History
| DATE: | EVENT: | PRICE: | SOURCE: |
|---|---|---|---|
| 6 Sep, 2018 | Under contract | $0 | MRED MLS |
| 5 Aug, 2018 | Listed for sale | $0 | MRED MLS |
| 14 Jul, 2020 | Sold | $318,000 | MRED MLS |
| 30 May, 2020 | Under contract | $324,900 | MRED MLS |
| 5 May, 2020 | Listed for sale | $324,900 | MRED MLS |
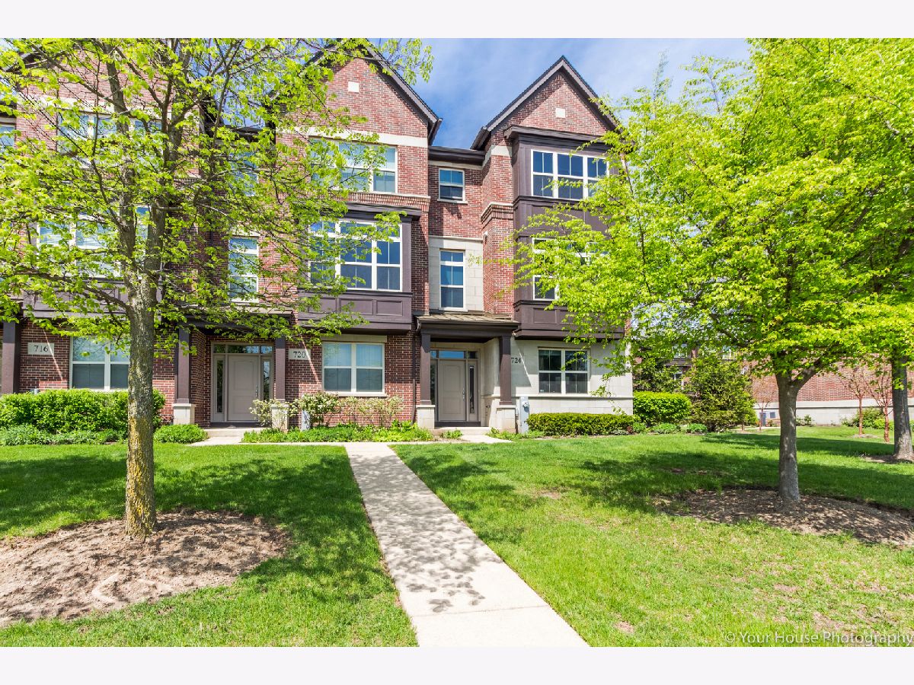







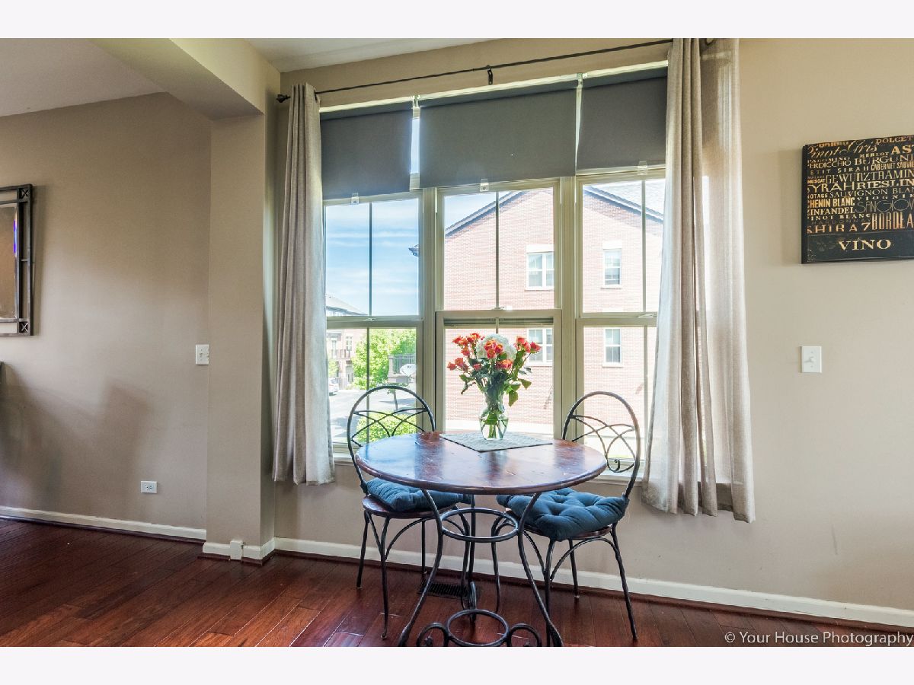








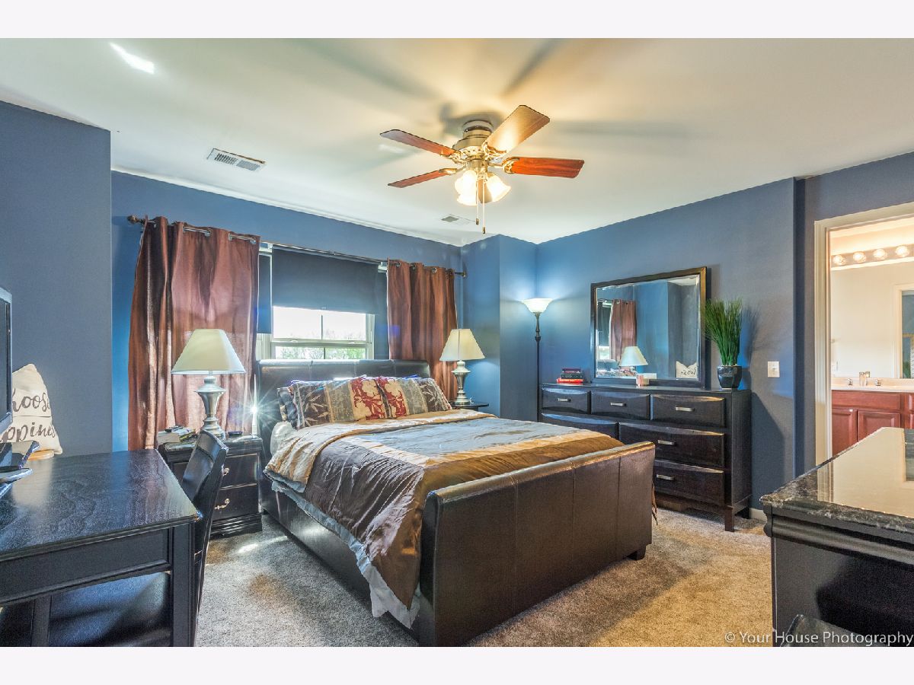



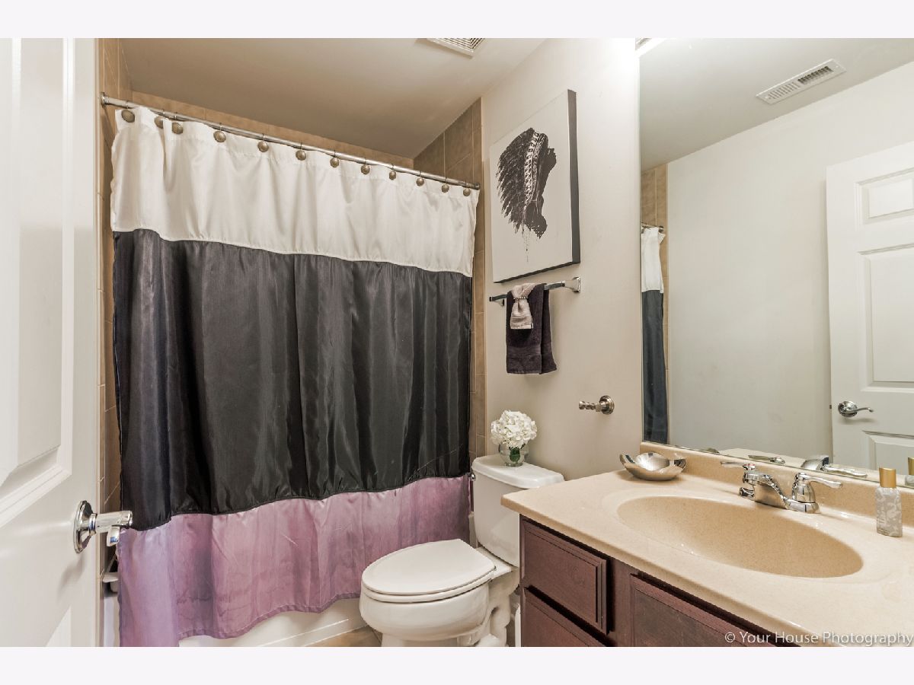

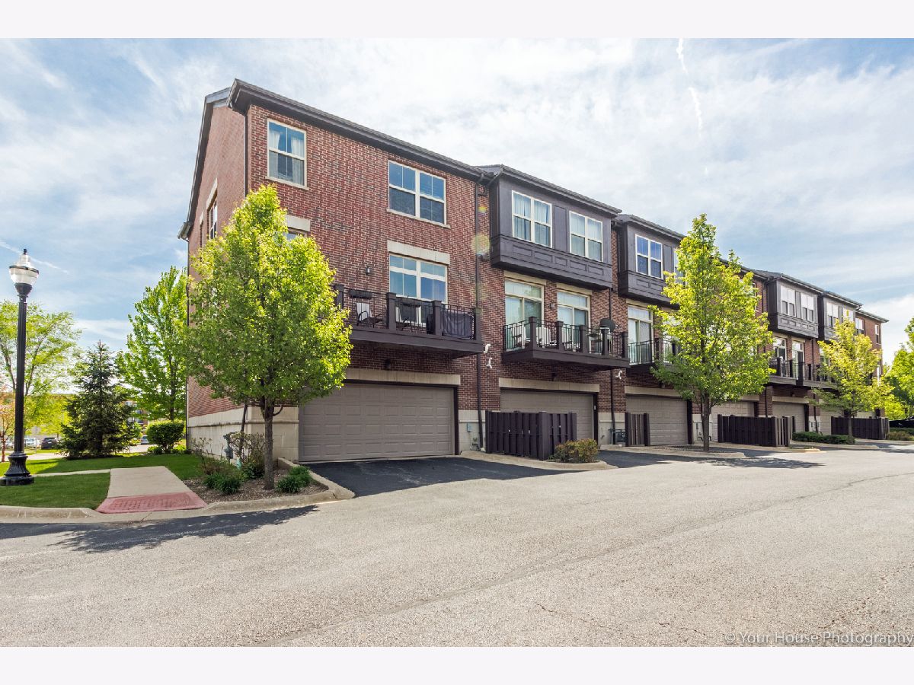
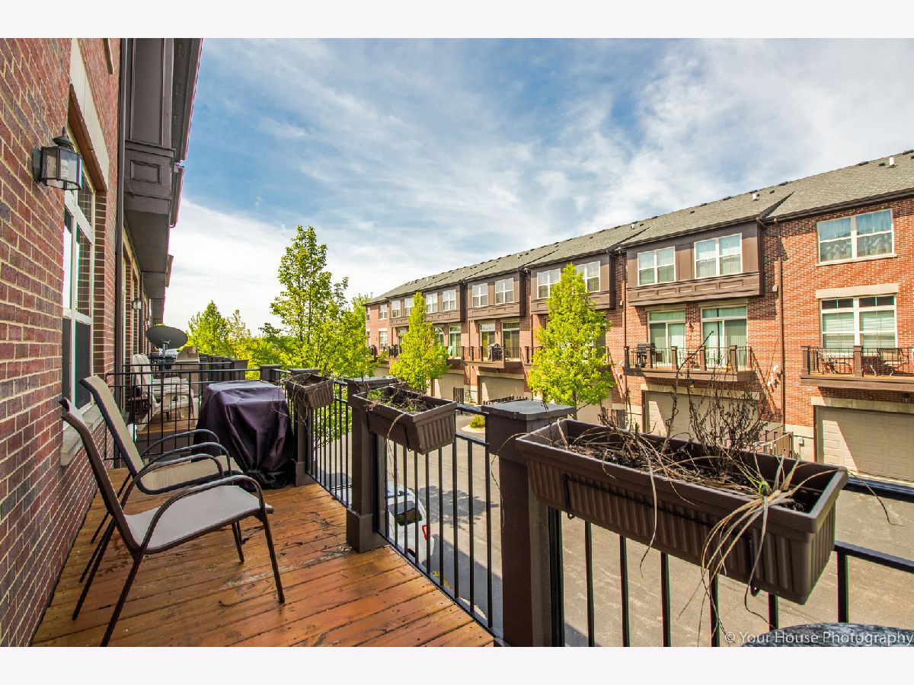
Room Specifics
Total Bedrooms: 3
Bedrooms Above Ground: 3
Bedrooms Below Ground: 0
Dimensions: —
Floor Type: Carpet
Dimensions: —
Floor Type: Carpet
Full Bathrooms: 3
Bathroom Amenities: Whirlpool,Separate Shower,Double Sink
Bathroom in Basement: 0
Rooms: No additional rooms
Basement Description: None
Other Specifics
| 2 | |
| Concrete Perimeter | |
| Asphalt | |
| Balcony, Storms/Screens, End Unit, Cable Access | |
| Landscaped | |
| 27X70 | |
| — | |
| Full | |
| Hardwood Floors, Second Floor Laundry | |
| Range, Microwave, Dishwasher, Refrigerator, Disposal, Stainless Steel Appliance(s) | |
| Not in DB | |
| — | |
| — | |
| — | |
| — |
Tax History
| Year | Property Taxes |
|---|---|
| 2020 | $8,693 |
Contact Agent
Nearby Similar Homes
Nearby Sold Comparables
Contact Agent
Listing Provided By
Dream Town Realty

