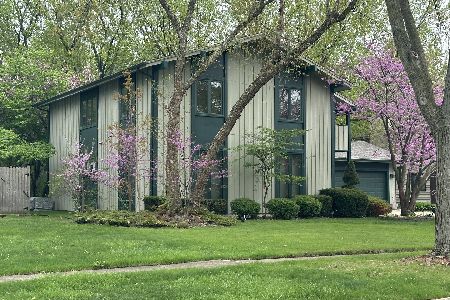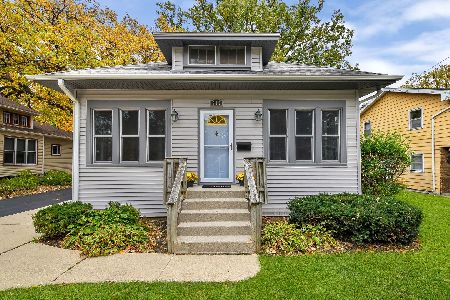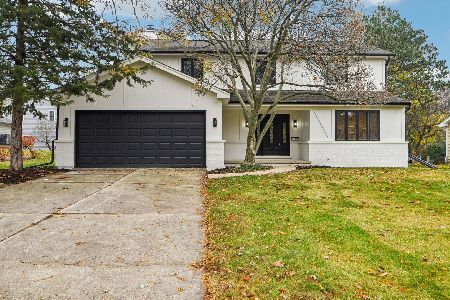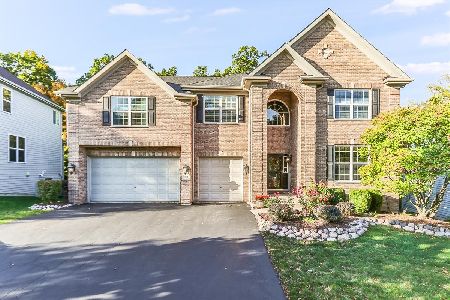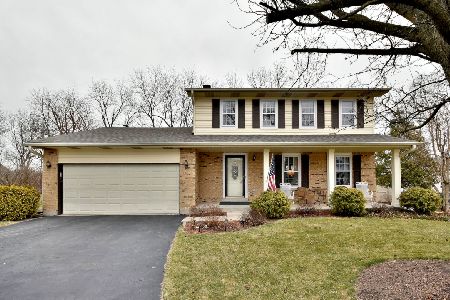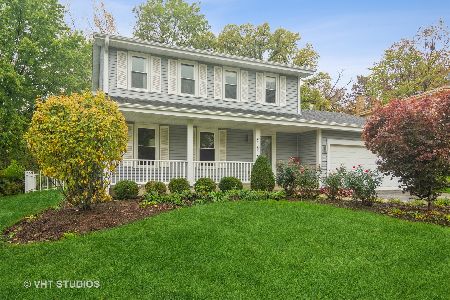712 Bayberry Drive, Bartlett, Illinois 60103
$335,000
|
Sold
|
|
| Status: | Closed |
| Sqft: | 2,587 |
| Cost/Sqft: | $133 |
| Beds: | 4 |
| Baths: | 3 |
| Year Built: | 1981 |
| Property Taxes: | $9,753 |
| Days On Market: | 2370 |
| Lot Size: | 0,21 |
Description
REMODELED AND REDESIGNED FROM ORIGINAL FOOT PRINT TO CREATE MORE OPEN FLOOR PLAN. 4 BEDROOMS, 2.1 BATHS AND FULL FINISHED BASEMENT. WOOD FLOORS THROUGHOUT HOME, GORGEOUS UPDATED KITCHEN WITH GRANITE COUNTERS, TOP-OF-LINE CAINETS, UPSCALE LIHTING, TILE BACKSPLASH AND STAINLESS STEEL APPLIANCES. ALL NEW EXTERIOR DOORS, ALL BATHROOMS REMODELED WITH GRANITE AND TILE ACCENTS. FAMILY ROOM WITH WOODBURNING FIREPLACE AND ACCESS TO YARD WITH STAMPLED CONCRETE PATIO. MATURE LANDSCAPING SURROUNDS HOME. SIDING AND ROOF 7 YRS, A/C AND FURNACE 3 YRS AND WINDOWS 6 YRS. NEW CONTRETE DRIVEWAY 2 YRS. AGO! WALK TO DOWNTOWN BARTLETT WITH METRA ACCESS, SHOPPING AND RESTAURANTS!!!
Property Specifics
| Single Family | |
| — | |
| Traditional | |
| 1981 | |
| Full | |
| CUSTOM | |
| No | |
| 0.21 |
| Cook | |
| Williamsburg Woods | |
| 0 / Not Applicable | |
| None | |
| Public | |
| Public Sewer | |
| 10361672 | |
| 06344170010000 |
Nearby Schools
| NAME: | DISTRICT: | DISTANCE: | |
|---|---|---|---|
|
Grade School
Bartlett Elementary School |
46 | — | |
|
Middle School
Eastview Middle School |
46 | Not in DB | |
|
High School
South Elgin High School |
46 | Not in DB | |
Property History
| DATE: | EVENT: | PRICE: | SOURCE: |
|---|---|---|---|
| 15 Nov, 2019 | Sold | $335,000 | MRED MLS |
| 14 Oct, 2019 | Under contract | $345,000 | MRED MLS |
| — | Last price change | $350,000 | MRED MLS |
| 17 Jun, 2019 | Listed for sale | $350,000 | MRED MLS |
Room Specifics
Total Bedrooms: 4
Bedrooms Above Ground: 4
Bedrooms Below Ground: 0
Dimensions: —
Floor Type: Hardwood
Dimensions: —
Floor Type: Hardwood
Dimensions: —
Floor Type: Hardwood
Full Bathrooms: 3
Bathroom Amenities: —
Bathroom in Basement: 0
Rooms: Utility Room-1st Floor
Basement Description: Finished
Other Specifics
| 2 | |
| Concrete Perimeter | |
| Concrete | |
| Stamped Concrete Patio, Storms/Screens | |
| Common Grounds | |
| 9200 SQ.FT. | |
| Unfinished | |
| Full | |
| Hardwood Floors | |
| Range, Microwave, Dishwasher, Refrigerator, Disposal, Water Softener Owned | |
| Not in DB | |
| Sidewalks, Street Lights, Street Paved | |
| — | |
| — | |
| Wood Burning |
Tax History
| Year | Property Taxes |
|---|---|
| 2019 | $9,753 |
Contact Agent
Nearby Similar Homes
Nearby Sold Comparables
Contact Agent
Listing Provided By
RE/MAX Central Inc.

