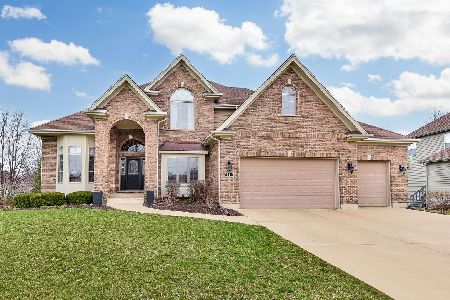720 Brighton Drive, Sugar Grove, Illinois 60554
$340,000
|
Sold
|
|
| Status: | Closed |
| Sqft: | 3,200 |
| Cost/Sqft: | $112 |
| Beds: | 4 |
| Baths: | 4 |
| Year Built: | 2003 |
| Property Taxes: | $12,047 |
| Days On Market: | 3703 |
| Lot Size: | 0,17 |
Description
Knock-your-socks-off FABULOUS! Superior Sterling built home boasting closet space galore! Dramatic yet elegant 2-story foyer with walk-in coat closet. Gorgeous architectural details including huge windows, tray and vaulted ceilings and transom window doorways. Refinished Angled hardwood flooring. Exquisite triple crown and trim moldings. Gourmet kitchen with SUB ZERO APPLIANCES, granite counters and back splash. Cozy over-sized and sunken family room with gorgeous brick masonry fireplace perfect for entertaining! 1st floor Den with built-in shelving. Walk-in CLOSETS IN EVERY BEDROOM! 3 BEDROOMS WITH PRIVATE BATHS! Enormous master suite! New roof & fresh paint on exterior cedar 2014, New carpet in Family Room and master 2015. Great school district! 9' unfinished basement w/ rough-in for bath,3 car garage, mature landscaping, parks and near by forest preserve and super close to the Interstate!
Property Specifics
| Single Family | |
| — | |
| Traditional | |
| 2003 | |
| Full | |
| CUSTOM | |
| No | |
| 0.17 |
| Kane | |
| Black Walnut Trails | |
| 400 / Annual | |
| Insurance,Lake Rights | |
| Public | |
| Public Sewer | |
| 09101513 | |
| 1410127029 |
Nearby Schools
| NAME: | DISTRICT: | DISTANCE: | |
|---|---|---|---|
|
Grade School
Mcdole Elementary School |
302 | — | |
|
Middle School
Harter Middle School |
302 | Not in DB | |
|
High School
Kaneland Senior High School |
302 | Not in DB | |
Property History
| DATE: | EVENT: | PRICE: | SOURCE: |
|---|---|---|---|
| 11 Aug, 2011 | Sold | $350,000 | MRED MLS |
| 2 Jun, 2011 | Under contract | $359,000 | MRED MLS |
| — | Last price change | $364,900 | MRED MLS |
| 14 Mar, 2011 | Listed for sale | $364,900 | MRED MLS |
| 1 Mar, 2016 | Sold | $340,000 | MRED MLS |
| 15 Jan, 2016 | Under contract | $359,000 | MRED MLS |
| 14 Dec, 2015 | Listed for sale | $359,000 | MRED MLS |
Room Specifics
Total Bedrooms: 4
Bedrooms Above Ground: 4
Bedrooms Below Ground: 0
Dimensions: —
Floor Type: Carpet
Dimensions: —
Floor Type: Carpet
Dimensions: —
Floor Type: Carpet
Full Bathrooms: 4
Bathroom Amenities: Whirlpool,Separate Shower,Double Sink
Bathroom in Basement: 0
Rooms: Den,Eating Area
Basement Description: Unfinished,Bathroom Rough-In
Other Specifics
| 3 | |
| Concrete Perimeter | |
| Concrete | |
| Patio | |
| Landscaped | |
| 63X118X94X117 | |
| — | |
| Full | |
| Vaulted/Cathedral Ceilings, Skylight(s), Hardwood Floors, First Floor Laundry | |
| Double Oven, Microwave, Dishwasher, Refrigerator, Disposal | |
| Not in DB | |
| Sidewalks, Street Lights, Street Paved | |
| — | |
| — | |
| Wood Burning, Gas Starter |
Tax History
| Year | Property Taxes |
|---|---|
| 2011 | $11,414 |
| 2016 | $12,047 |
Contact Agent
Nearby Similar Homes
Nearby Sold Comparables
Contact Agent
Listing Provided By
Baird & Warner







