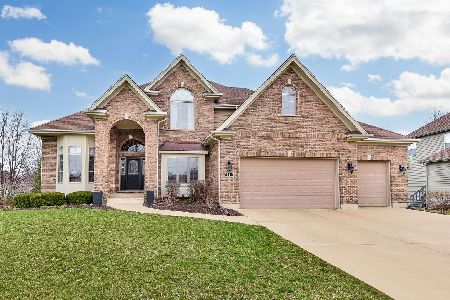726 Brighton Drive, Sugar Grove, Illinois 60554
$405,000
|
Sold
|
|
| Status: | Closed |
| Sqft: | 3,070 |
| Cost/Sqft: | $135 |
| Beds: | 4 |
| Baths: | 5 |
| Year Built: | 2006 |
| Property Taxes: | $10,724 |
| Days On Market: | 4650 |
| Lot Size: | 0,00 |
Description
Immaculate Custom Home Sure to Please! Over 4000 SF of Living Space, 4 Beds/4 Bath, 3 Car Tandem Garage, Finished Basement, Gourmet Kitchen w/ Maple Cabs, SS Appliances and Granite Counters. Extensive Molding and Trim Work Throughout, Hardwood Floors, Built-in Cab in Family Room with Gas Fireplace, Jack-n-Jill Bath in Secondary Bedrooms Plus Additional Private Suite w/ Additional Bath. Prof Landscp Yrd w/ Pergola.
Property Specifics
| Single Family | |
| — | |
| — | |
| 2006 | |
| Full | |
| — | |
| No | |
| — |
| Kane | |
| Black Walnut Trails | |
| 375 / Annual | |
| Other | |
| Public | |
| Public Sewer | |
| 08340321 | |
| 1410127028 |
Property History
| DATE: | EVENT: | PRICE: | SOURCE: |
|---|---|---|---|
| 13 Nov, 2013 | Sold | $405,000 | MRED MLS |
| 26 Sep, 2013 | Under contract | $414,990 | MRED MLS |
| — | Last price change | $419,900 | MRED MLS |
| 11 May, 2013 | Listed for sale | $419,900 | MRED MLS |
Room Specifics
Total Bedrooms: 4
Bedrooms Above Ground: 4
Bedrooms Below Ground: 0
Dimensions: —
Floor Type: Carpet
Dimensions: —
Floor Type: Carpet
Dimensions: —
Floor Type: Carpet
Full Bathrooms: 5
Bathroom Amenities: Whirlpool,Separate Shower,Double Sink
Bathroom in Basement: 1
Rooms: Den
Basement Description: Finished
Other Specifics
| 3 | |
| Concrete Perimeter | |
| Concrete | |
| Patio | |
| Landscaped | |
| 73X117X95X129 | |
| Unfinished | |
| Full | |
| Bar-Wet, Hardwood Floors, First Floor Laundry | |
| Range, Microwave, Dishwasher, Refrigerator, Disposal | |
| Not in DB | |
| Tennis Courts, Sidewalks, Street Lights, Street Paved | |
| — | |
| — | |
| Gas Log |
Tax History
| Year | Property Taxes |
|---|---|
| 2013 | $10,724 |
Contact Agent
Nearby Similar Homes
Nearby Sold Comparables
Contact Agent
Listing Provided By
Coldwell Banker Residential







